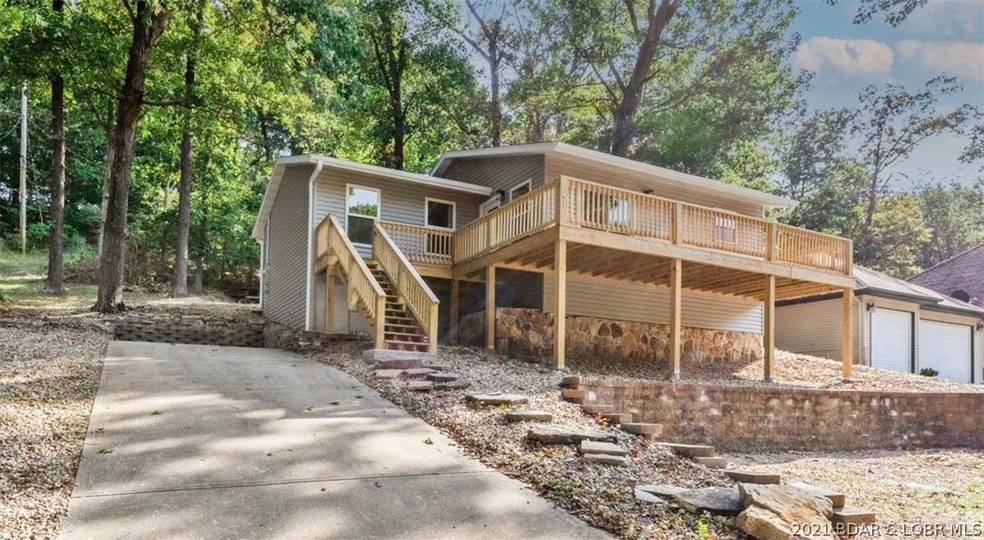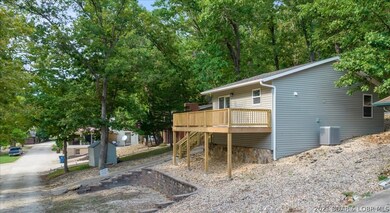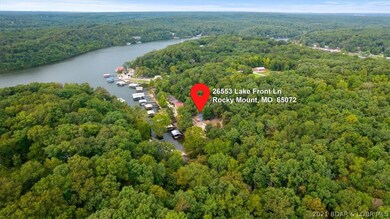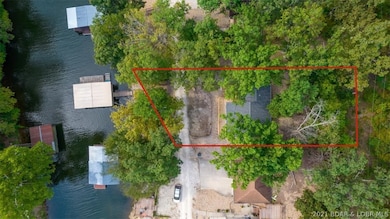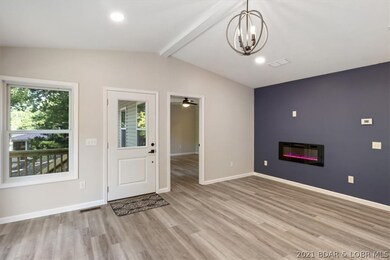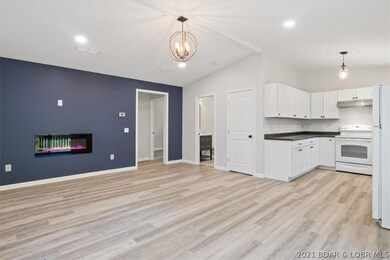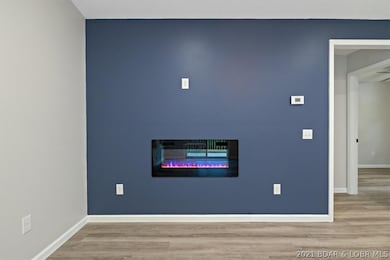
26553 Lake Front Ln Rocky Mount, MO 65072
Rocky Mount NeighborhoodHighlights
- Lake Front
- Vaulted Ceiling
- Open Patio
- Deck
- Walk-In Closet
- Low Threshold Shower
About This Home
As of April 2023Beautiful LIKE NEW Home in Indian Creek Cove has all your "I WANTS"! The only thing left from the original home are 2 walls, everything else is BRAND SPANKIN' NEW! Located in a protected cove off of Indian Creek Cove, perfect for swimming, fishing, kayaking or paddle boarding. Included is a concrete dock w/boat slip surrounded by an amazing paver & block wall patio with a built-in fire pit...absolutely where everyone will want to hang out! Plenty of parking, room for 9 cars. Custom built deck surrounds this beautiful 3BR/2BA RANCH Home. Open floor plan w/vaulted living area and sharp electric fireplace; white kitchen cabinets and luxury vinyl plank flooring throughout. Master Bedroom has walk-in closet and large double vanity, plus a custom walk-in tiled shower. Main bathroom delivers striking porcelain tile and vanity. There are 2 additional bedrooms with closets for guests. If you are looking for a SCENIC PLACE at the lake with NO WORK to be done...this is the ONE!!!
Last Agent to Sell the Property
RE/MAX Lake of the Ozarks License #2002004692 Listed on: 09/16/2021

Last Buyer's Agent
Strategic Real Estate and Development Services License #2020022039
Home Details
Home Type
- Single Family
Est. Annual Taxes
- $864
Lot Details
- Lot Dimensions are 80x152x80x152
- Lake Front
- Home fronts a seawall
- Gentle Sloping Lot
Home Design
- Updated or Remodeled
- Vinyl Siding
Interior Spaces
- 1,200 Sq Ft Home
- 1-Story Property
- Vaulted Ceiling
- Ceiling Fan
- Electric Fireplace
- Crawl Space
Kitchen
- Stove
- Range<<rangeHoodToken>>
- Dishwasher
- Disposal
Flooring
- Laminate
- Tile
Bedrooms and Bathrooms
- 3 Bedrooms
- Walk-In Closet
- 2 Full Bathrooms
- Walk-in Shower
Parking
- No Garage
- Driveway
Accessible Home Design
- Low Threshold Shower
Outdoor Features
- Cove
- Deck
- Open Patio
- Shed
Utilities
- Forced Air Heating and Cooling System
- Shared Well
- Septic Tank
Community Details
- Rocky Mount Acres Subdivision
Listing and Financial Details
- Assessor Parcel Number 156024400001013000
Ownership History
Purchase Details
Home Financials for this Owner
Home Financials are based on the most recent Mortgage that was taken out on this home.Purchase Details
Home Financials for this Owner
Home Financials are based on the most recent Mortgage that was taken out on this home.Purchase Details
Home Financials for this Owner
Home Financials are based on the most recent Mortgage that was taken out on this home.Purchase Details
Similar Homes in Rocky Mount, MO
Home Values in the Area
Average Home Value in this Area
Purchase History
| Date | Type | Sale Price | Title Company |
|---|---|---|---|
| Warranty Deed | -- | Integrity Title | |
| Warranty Deed | -- | First Title Ins Agcy Inc | |
| Warranty Deed | -- | Sunrise Abstracting & Ttl Sv | |
| Warranty Deed | -- | -- |
Mortgage History
| Date | Status | Loan Amount | Loan Type |
|---|---|---|---|
| Open | $339,500 | New Conventional | |
| Previous Owner | $180,500 | New Conventional |
Property History
| Date | Event | Price | Change | Sq Ft Price |
|---|---|---|---|---|
| 04/21/2023 04/21/23 | Sold | -- | -- | -- |
| 03/18/2023 03/18/23 | Pending | -- | -- | -- |
| 03/16/2023 03/16/23 | For Sale | $350,000 | +6.1% | $292 / Sq Ft |
| 10/28/2021 10/28/21 | Sold | -- | -- | -- |
| 09/28/2021 09/28/21 | Pending | -- | -- | -- |
| 09/16/2021 09/16/21 | For Sale | $330,000 | +103.7% | $275 / Sq Ft |
| 12/29/2020 12/29/20 | Sold | -- | -- | -- |
| 11/29/2020 11/29/20 | Pending | -- | -- | -- |
| 09/18/2020 09/18/20 | For Sale | $162,000 | -- | $213 / Sq Ft |
Tax History Compared to Growth
Tax History
| Year | Tax Paid | Tax Assessment Tax Assessment Total Assessment is a certain percentage of the fair market value that is determined by local assessors to be the total taxable value of land and additions on the property. | Land | Improvement |
|---|---|---|---|---|
| 2023 | $1,119 | $22,780 | $5,472 | $17,308 |
| 2022 | $972 | $19,570 | $5,472 | $14,098 |
| 2021 | $970 | $19,571 | $9,434 | $10,137 |
| 2020 | $926 | $18,563 | $9,150 | $9,413 |
| 2019 | $925 | $18,563 | $9,150 | $9,413 |
| 2018 | $937 | $18,560 | $0 | $0 |
| 2017 | $898 | $18,560 | $0 | $0 |
| 2016 | $859 | $17,710 | $0 | $0 |
| 2015 | $829 | $17,710 | $0 | $0 |
| 2013 | $829 | $17,710 | $0 | $0 |
Agents Affiliated with this Home
-
RICHARD BENINATI

Seller's Agent in 2023
RICHARD BENINATI
Strategic Real Estate and Development Services
(573) 206-9270
3 in this area
39 Total Sales
-
Nancy Rogers

Buyer's Agent in 2023
Nancy Rogers
Lake Buy Realty
(573) 374-1331
2 in this area
216 Total Sales
-
TAMMY-FRAN CAMPB ROSENTHAL

Seller's Agent in 2021
TAMMY-FRAN CAMPB ROSENTHAL
RE/MAX
(573) 746-0547
22 in this area
639 Total Sales
-
Julie Defrates

Seller Co-Listing Agent in 2021
Julie Defrates
RE/MAX
(573) 216-8636
8 in this area
77 Total Sales
-
DEBBIE COLLINS
D
Seller's Agent in 2020
DEBBIE COLLINS
Ed Sanning Real Estate, Inc.
(904) 537-0028
67 in this area
119 Total Sales
Map
Source: Bagnell Dam Association of REALTORS®
MLS Number: 3539394
APN: 156024400001013000
- 26587 Lake Front Ln
- 26509 Mesa Dr
- 26505 Mesa Dr
- 26553 Mesa Dr
- (Indian Creek Cove) Hidden Treasures Rd Unit 5
- 17499 Misty (Indian Creek Cove) Rd
- 17023 E Seminole Dr
- TBD Comanche Cove
- 18368 Misty View Ln
- 27086 Comanche Cove
- Lot 12 White Horse Cir
- Lot 11 White Horse Cir
- TBD White Horse Cir
- 27112 White Horse Cir
- 26748 Chinook Ln
- Lot 304 Sandstone Dr
- 27689 Eagle Pass
- 0 Indian Hills Ln
- 26830 Indian Hills Ln
- 27206 Lakeside Ln
