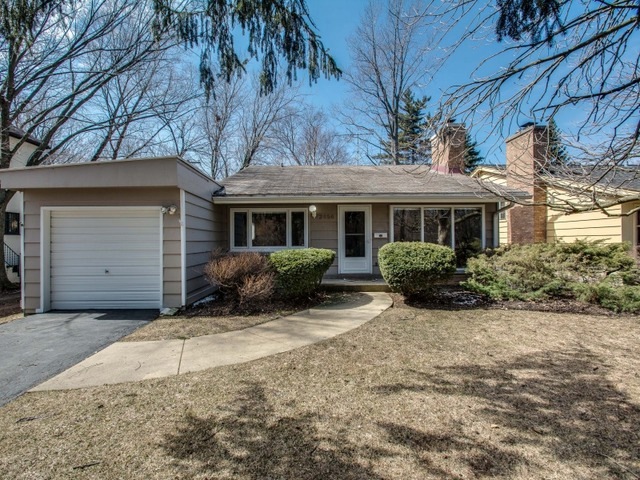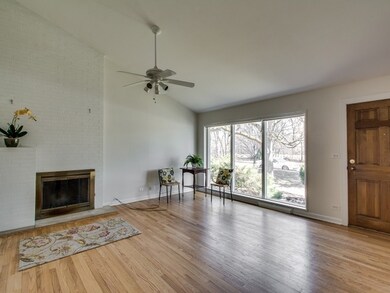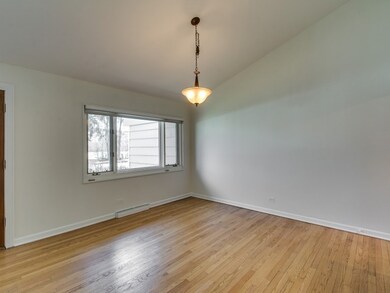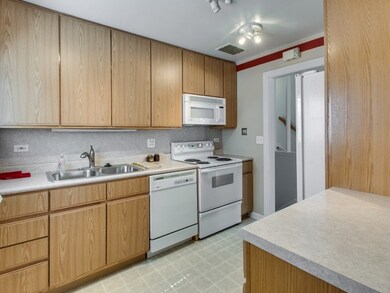
2656 Bryant Ave Evanston, IL 60201
3
Beds
2
Baths
1,166
Sq Ft
6,490
Sq Ft Lot
Highlights
- Landscaped Professionally
- 4-minute walk to Central Station (Purple Line)
- Vaulted Ceiling
- Orrington Elementary School Rated A
- Property is near a forest
- Wood Flooring
About This Home
As of August 2018Rare find in Orrington School district for under $500,000! This 3 bed/ 2 bath split-level has an open layout, vaulted ceilings, family room that opens onto a brick patio, 1 car attached and 2 car detached garages, fireplace, hardwood floors and separate laundry room. Great space for entertaining both inside and out. Across the street from the serene fairways of Peter Jans, close to "El", Metra, Central retail & more!
Home Details
Home Type
- Single Family
Est. Annual Taxes
- $10,920
Year Built
- 1957
Parking
- Garage
- Garage Door Opener
- Driveway
- Parking Included in Price
- Garage Is Owned
Home Design
- Tri-Level Property
- Brick Exterior Construction
- Slab Foundation
- Frame Construction
- Asphalt Shingled Roof
Interior Spaces
- Vaulted Ceiling
- Wood Burning Fireplace
- Wood Flooring
- Finished Basement
- Finished Basement Bathroom
- Storm Screens
Kitchen
- Oven or Range
- Dishwasher
Laundry
- Dryer
- Washer
Utilities
- Forced Air Heating and Cooling System
- Heating System Uses Gas
- Lake Michigan Water
Additional Features
- Patio
- Landscaped Professionally
- Property is near a forest
Community Details
- Common Area
Ownership History
Date
Name
Owned For
Owner Type
Purchase Details
Listed on
Apr 11, 2018
Closed on
Jul 30, 2018
Sold by
Carli Karpeev Dmitry and Carli Gernot
Bought by
Barr Michael A and Engeln Renee S
Seller's Agent
Jackie Grieshamer
4 Sale Realty, Inc.
Buyer's Agent
Jackie Mack
Jameson Sotheby's International Realty
List Price
$599,000
Sold Price
$545,000
Premium/Discount to List
-$54,000
-9.02%
Total Days on Market
35
Current Estimated Value
Home Financials for this Owner
Home Financials are based on the most recent Mortgage that was taken out on this home.
Estimated Appreciation
$151,321
Avg. Annual Appreciation
2.37%
Original Mortgage
$295,000
Interest Rate
4.5%
Mortgage Type
New Conventional
Purchase Details
Listed on
Mar 24, 2014
Closed on
Jun 16, 2014
Sold by
Hodgman David and Hodgman Liane
Bought by
Carli Karpeyev Dmitry and Carli Gernot
Seller's Agent
Geoff Brown
Baird & Warner
Buyer's Agent
Linda Heinen
Dream Town Real Estate
List Price
$499,000
Sold Price
$450,000
Premium/Discount to List
-$49,000
-9.82%
Home Financials for this Owner
Home Financials are based on the most recent Mortgage that was taken out on this home.
Avg. Annual Appreciation
4.75%
Original Mortgage
$315,000
Interest Rate
4.37%
Mortgage Type
New Conventional
Purchase Details
Closed on
Dec 5, 2013
Sold by
Gaynor Douglas J
Bought by
Hodgman David and Hodgman Liane
Purchase Details
Closed on
Apr 6, 1999
Sold by
Gaynor Douglas J
Bought by
Gaynor Douglas J and Douglas J Gaynor Declaration Of Trust
Purchase Details
Closed on
Jan 26, 1998
Sold by
Oleksy Walter G
Bought by
Gaynor Douglas J
Home Financials for this Owner
Home Financials are based on the most recent Mortgage that was taken out on this home.
Original Mortgage
$162,500
Interest Rate
6.6%
Map
Create a Home Valuation Report for This Property
The Home Valuation Report is an in-depth analysis detailing your home's value as well as a comparison with similar homes in the area
Similar Homes in the area
Home Values in the Area
Average Home Value in this Area
Purchase History
| Date | Type | Sale Price | Title Company |
|---|---|---|---|
| Warranty Deed | $545,000 | Chicago Title | |
| Warranty Deed | $450,000 | Ct | |
| Warranty Deed | $440,000 | Chicago Title Insurance Co | |
| Interfamily Deed Transfer | -- | -- | |
| Warranty Deed | $232,500 | Chicago Title Insurance Co |
Source: Public Records
Mortgage History
| Date | Status | Loan Amount | Loan Type |
|---|---|---|---|
| Open | $254,600 | New Conventional | |
| Closed | $288,800 | New Conventional | |
| Closed | $295,000 | New Conventional | |
| Previous Owner | $66,000 | Credit Line Revolving | |
| Previous Owner | $312,000 | New Conventional | |
| Previous Owner | $315,000 | New Conventional | |
| Previous Owner | $215,000 | Credit Line Revolving | |
| Previous Owner | $152,000 | Unknown | |
| Previous Owner | $160,000 | Unknown | |
| Previous Owner | $87,400 | Credit Line Revolving | |
| Previous Owner | $162,500 | No Value Available |
Source: Public Records
Property History
| Date | Event | Price | Change | Sq Ft Price |
|---|---|---|---|---|
| 08/01/2018 08/01/18 | Sold | $545,000 | -5.9% | $372 / Sq Ft |
| 06/05/2018 06/05/18 | Pending | -- | -- | -- |
| 04/24/2018 04/24/18 | Price Changed | $579,000 | -3.3% | $395 / Sq Ft |
| 04/11/2018 04/11/18 | For Sale | $599,000 | +33.1% | $409 / Sq Ft |
| 06/16/2014 06/16/14 | Sold | $450,000 | -5.2% | $386 / Sq Ft |
| 04/28/2014 04/28/14 | Pending | -- | -- | -- |
| 04/07/2014 04/07/14 | Price Changed | $474,900 | -4.8% | $407 / Sq Ft |
| 03/24/2014 03/24/14 | For Sale | $499,000 | -- | $428 / Sq Ft |
Source: Midwest Real Estate Data (MRED)
Tax History
| Year | Tax Paid | Tax Assessment Tax Assessment Total Assessment is a certain percentage of the fair market value that is determined by local assessors to be the total taxable value of land and additions on the property. | Land | Improvement |
|---|---|---|---|---|
| 2024 | $10,920 | $50,431 | $14,950 | $35,481 |
| 2023 | $10,920 | $50,431 | $14,950 | $35,481 |
| 2022 | $10,920 | $50,431 | $14,950 | $35,481 |
| 2021 | $9,848 | $40,439 | $9,750 | $30,689 |
| 2020 | $9,776 | $40,439 | $9,750 | $30,689 |
| 2019 | $9,529 | $44,100 | $9,750 | $34,350 |
| 2018 | $10,984 | $43,525 | $8,125 | $35,400 |
| 2017 | $11,613 | $43,525 | $8,125 | $35,400 |
| 2016 | $11,015 | $43,525 | $8,125 | $35,400 |
| 2015 | $9,987 | $37,245 | $6,825 | $30,420 |
| 2014 | $9,892 | $37,245 | $6,825 | $30,420 |
| 2013 | $9,664 | $37,245 | $6,825 | $30,420 |
Source: Public Records
Source: Midwest Real Estate Data (MRED)
MLS Number: MRD08565701
APN: 05-35-313-063-0000
Nearby Homes
- 1210 Central St Unit 2
- 1214 Central St Unit 2N
- 250 3rd St
- 1319 Lincoln St
- 824 Ingleside Place
- 1404 Lincoln St
- 736 Central St
- 203 5th St
- 721 Central St
- 810 Lincoln St
- 2245 Wesley Ave
- 728 Lincoln St
- 2635 Poplar Ave
- 708 Lincoln St
- 1821 Lincoln St
- 320 Linden Ave
- 2256 Sherman Ave Unit 1
- 221 Greenleaf Ave
- 2761 Woodbine Ave
- 511 Linden Ave






