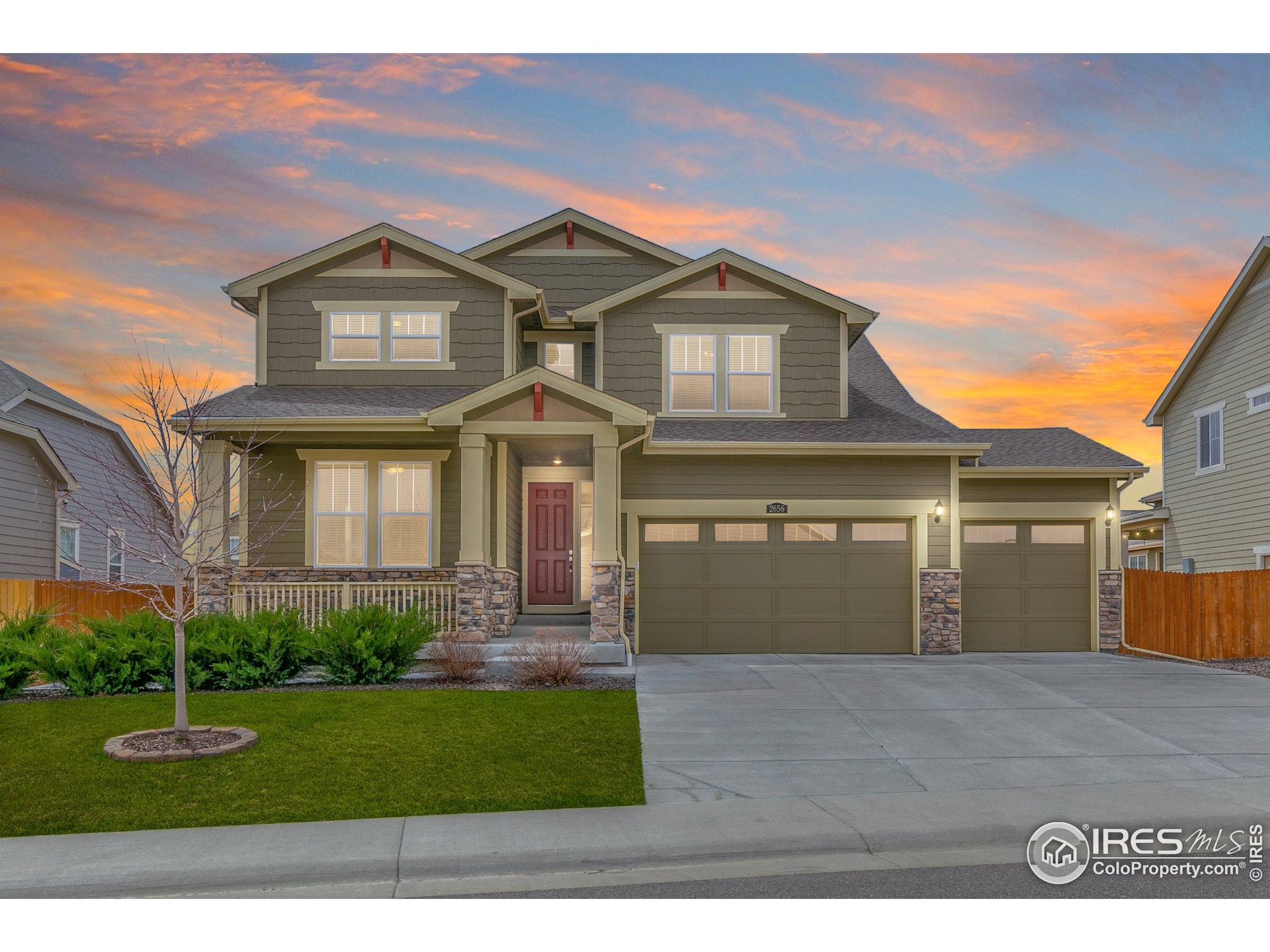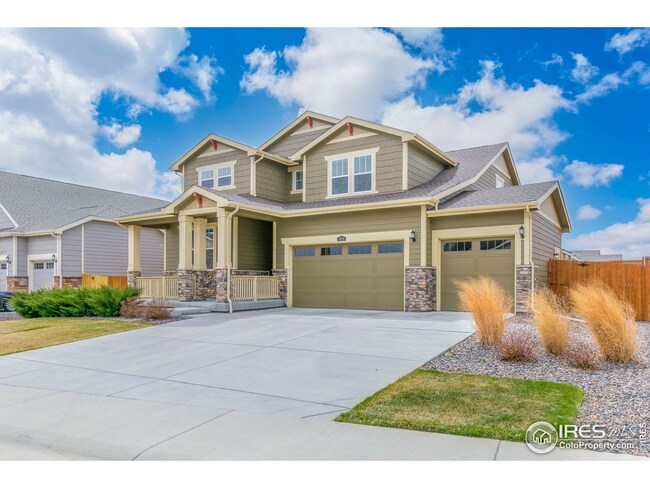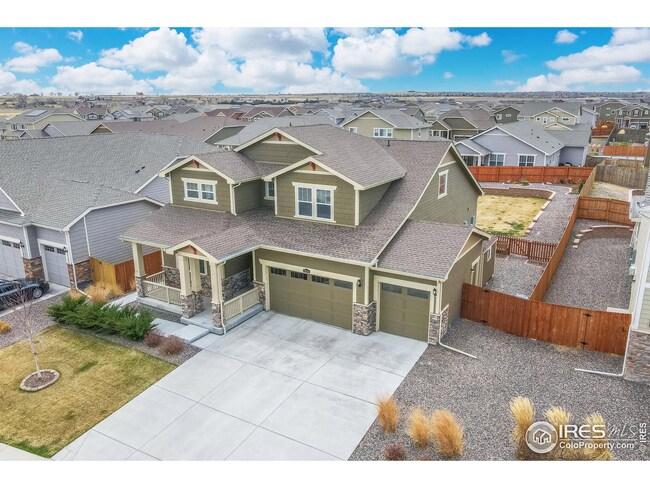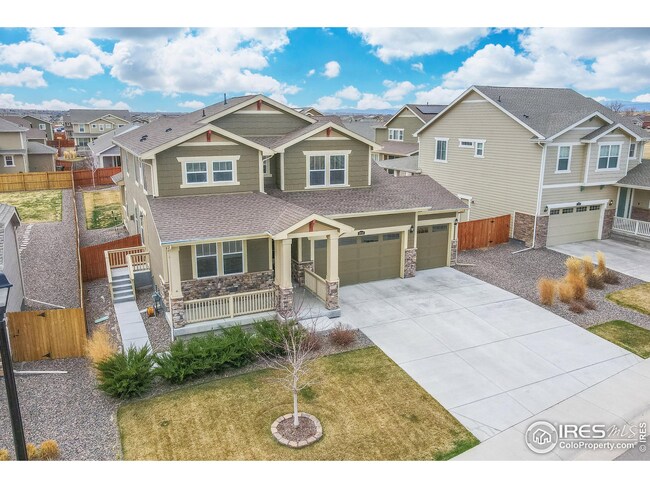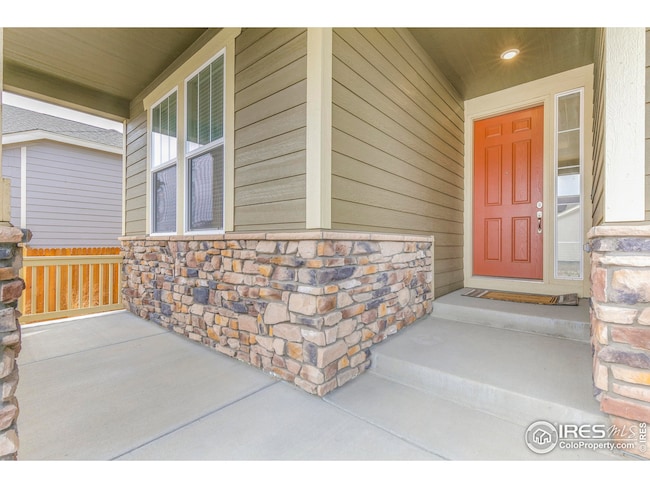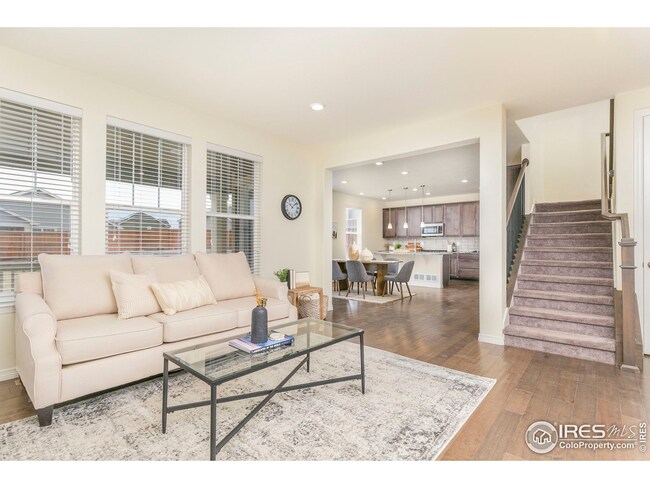
$775,000
- 3 Beds
- 5 Baths
- 4,670 Sq Ft
- 3482 E 143rd Dr
- Brighton, CO
Welcome to this exceptional 4,670 sq. ft. ranch-style home where thoughtful design meets everyday luxury. As you step inside, you're greeted by an open-concept floor plan filled with natural light and elegant wood flooring throughout the main level. The chef’s kitchen is the heart of the home, featuring a gas cooktop, double ovens, a spacious island, and beautiful granite countertops, perfect for
Brianda Johnson Resident Realty South Metro
