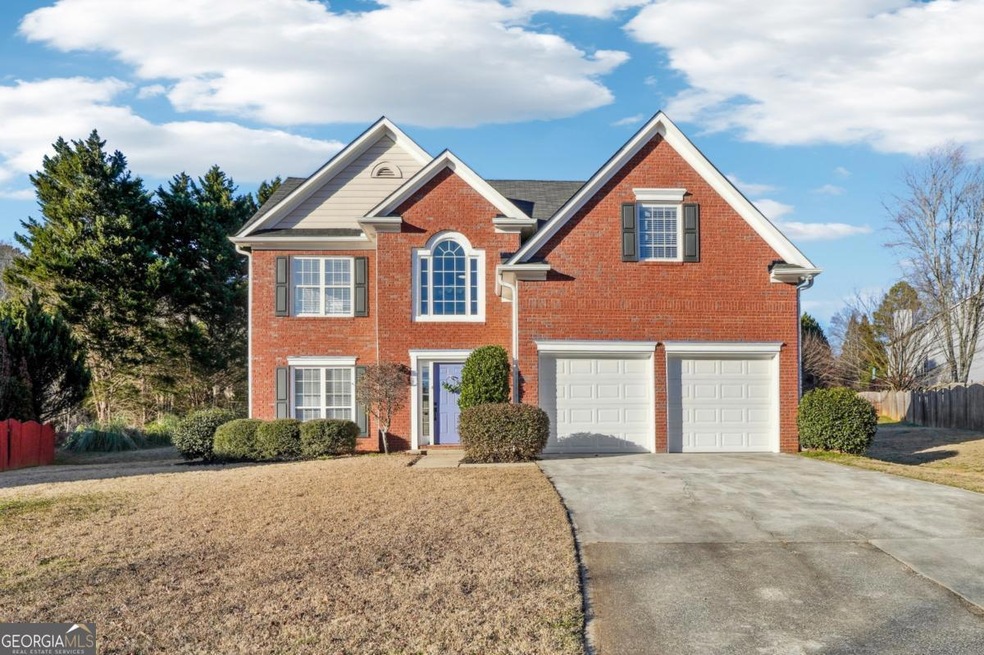Welcome to your dream home! This move-in-ready single-family home has been thoughtfully remodeled with custom finishes throughout, combining modern elegance and timeless charm. As you step inside, the two-story foyer greets you with refinished stairs and an inviting layout. To the left, a cozy sitting/formal living room, followed by a separate dining room, perfect for hosting. The heart of the homeCothe kitchenCoboasts ceiling-height white cabinets, stone countertops, stainless steel appliances, a breakfast bar, and a separate breakfast nook. This space flows seamlessly into the family room, complete with a cozy fireplace and access to the oversized backyard. A beautifully designed half bath rounds out the main level. Upstairs, youCOll find three spacious guest bedrooms, a remodeled hallway bathroom featuring double sinks, a tiled shower/bath combo, and a private water closet. The laundry room is conveniently located on this level, along with access to the luxurious ownerCOs suite. The suite features double walk-in closets and a spa-inspired bathroom with custom double vanities, a large glass walk-in shower, a standalone soaking tub, and an enclosed water closetCoall drenched in natural light and accentuated by soaring ceilings. Complete with a two-car garage and extended driveway, this home is the perfect balance of comfort and convenience. This home has been updated with new paint, LVP flooring, and stunning kitchen and bathroom upgrades, making it truly move-in ready. Nestled in a quiet cul-de-sac in one of Kennesaw's sought-after communities, this property offers easy access to community amenities and is minutes away from top-rated schools, shopping, and dining.

