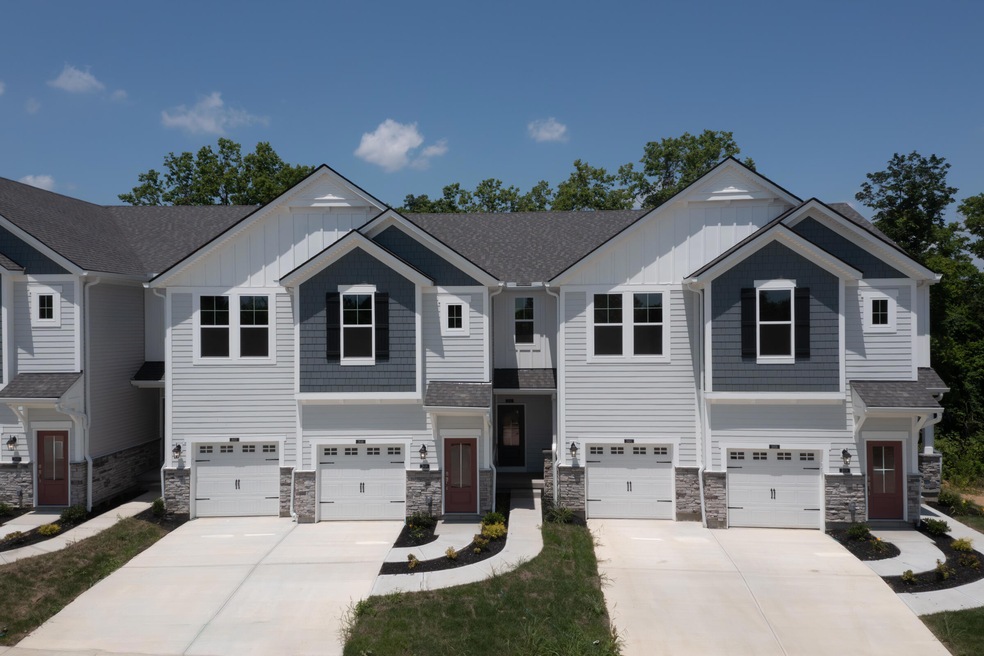2656 Timberside Dr Hebron, KY 41048
Estimated payment $2,295/month
Highlights
- New Construction
- Open Floorplan
- Traditional Architecture
- North Pointe Elementary School Rated A
- Deck
- High Ceiling
About This Home
Ask how you can lock your interest rate on this home today! Enjoy stylish, single-level living with added privacy in this second-floor Gramercy II condo. A private staircase leads to an open layout featuring a modern kitchen with a large island, breakfast bar, and walk-in pantry. The spacious family room opens to a covered deck and wooded views—perfect for relaxing or entertaining.
The generous primary suite and two additional bedrooms (or one plus a study), a full bath, and a convenient laundry room complete the home. With your own attached garage and low-maintenance living—including lawn care and snow removal—comfort and convenience come standard.
Located close to the airport, expressways, shopping, and dining, this wooded community is the perfect place to call home. Schedule your visit today!
Property Details
Home Type
- Condominium
Year Built
- Built in 2025 | New Construction
HOA Fees
- $286 Monthly HOA Fees
Parking
- 1 Car Attached Garage
- Front Facing Garage
- Garage Door Opener
- Driveway
- Off-Street Parking
Home Design
- Traditional Architecture
- Entry on the 1st floor
- Poured Concrete
- Shingle Roof
- Vinyl Siding
- HardiePlank Type
- Stone
Interior Spaces
- 1,781 Sq Ft Home
- 2-Story Property
- Open Floorplan
- Wired For Data
- High Ceiling
- Vinyl Clad Windows
- Insulated Windows
- Panel Doors
- Entrance Foyer
- Family Room
- Dining Room
- Storage
- Laundry Room
- Garage Access
Kitchen
- Electric Oven
- Microwave
- Dishwasher
- Stainless Steel Appliances
- Kitchen Island
- Utility Sink
- Disposal
Flooring
- Carpet
- Luxury Vinyl Tile
Bedrooms and Bathrooms
- 3 Bedrooms
- Walk-In Closet
- 2 Full Bathrooms
- Double Vanity
Home Security
- Smart Home
- Smart Thermostat
Outdoor Features
- Deck
- Covered Patio or Porch
Schools
- Thornwilde Elementary School
- Conner Middle School
- Conner Senior High School
Utilities
- Central Air
- Heating Available
- Cable TV Available
Community Details
Overview
- Association fees include association fees, ground maintenance, snow removal, water, insurance
- Stonegate Property Management Association, Phone Number (859) 534-0900
- On-Site Maintenance
Recreation
- Snow Removal
Pet Policy
- Pets Allowed
Map
Home Values in the Area
Average Home Value in this Area
Property History
| Date | Event | Price | Change | Sq Ft Price |
|---|---|---|---|---|
| 04/30/2025 04/30/25 | For Sale | $319,900 | -- | $180 / Sq Ft |
Source: Northern Kentucky Multiple Listing Service
MLS Number: 631992
- 2652 Timberside Dr
- 2632 Timberside Dr
- 2625 Timberside Dr
- 2609 Timberside Dr
- 2554 Timberside Dr
- SARASOTA Plan at Woodlands - Woodlands - Villas
- BOULDER Plan at Woodlands - Woodlands - Villas
- KENAI Plan at Woodlands - Woodlands - Villas
- YAKIMA Plan at Woodlands - Woodlands - Villas
- MCKENZIE Plan at Woodlands - Woodlands - Villas
- HOLSTON Plan at Woodlands - Woodlands - Villas
- ALEXANDER Plan at Woodlands - Woodlands - Villas
- TRIBECA II Plan at Woodlands - Woodlands - Terrace
- NOLITA Plan at Woodlands - Woodlands - Terrace
- GRAMERCY II Plan at Woodlands - Woodlands - Terrace
- WAVERLY II Plan at Woodlands - Woodlands - Retreat
- BRANDYWINE II Plan at Woodlands - Woodlands - Retreat
- 2145 Ridgeline Dr
- 1905 Tanners Cove Rd Unit 9B
- 1964 Tanners Cove Rd Unit 7
- 1900 Sanctuary Place Dr
- 1207 N Bend Rd
- 2154 Canyon Ct
- 2638 Hazelnut Ct
- 2776 Shamu Dr
- 1528 Marietta Dr
- 3465 Hebron Station Dr
- 814 E Main St
- 5566 Hillside Ave
- 3753 Jonathan Dr
- 2441 South Rd
- 6000-6088 S Pointe Dr
- 5519 Limaburg Rd
- 714 Ivyhill Dr
- 5455 Kingfisher Ave
- 1735 Tanglewood Ct
- 163-181 Anderson Ferry Rd
- 1061 Fashion Ave
- 977 Anderson Ferry Rd
- 3341 Mineola Pike







