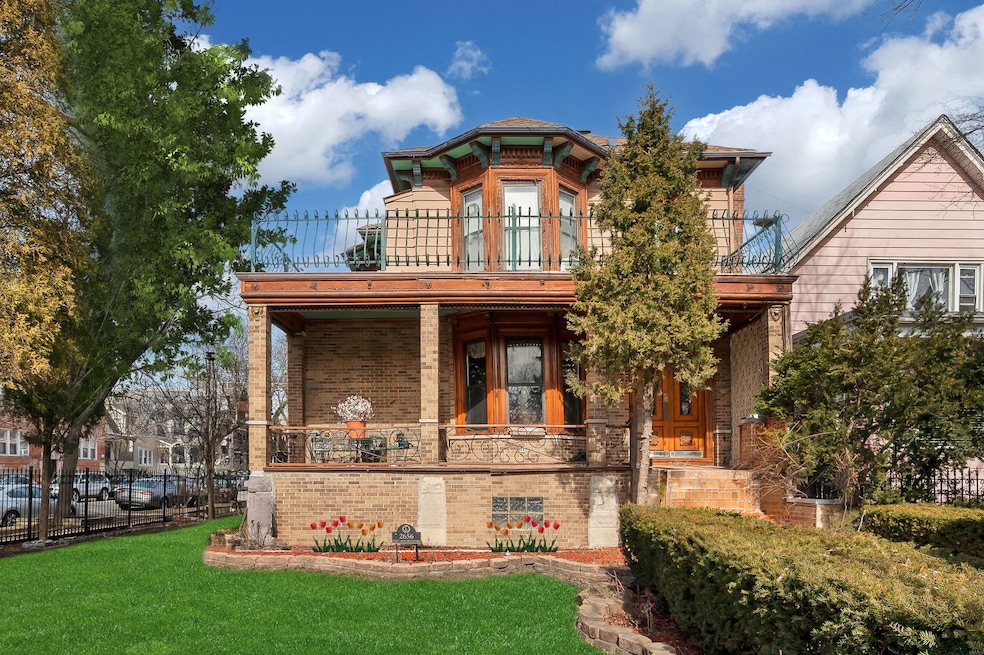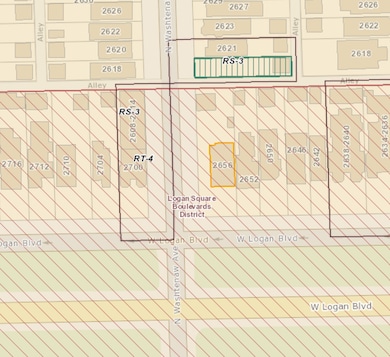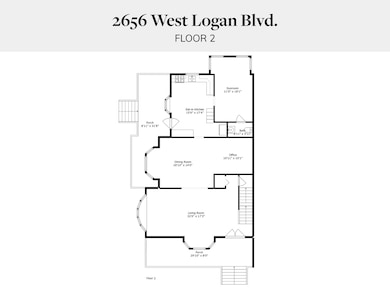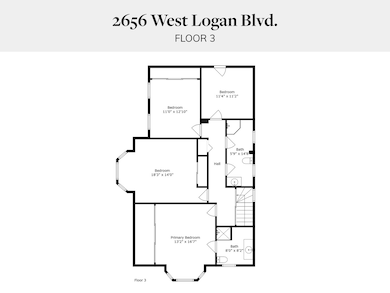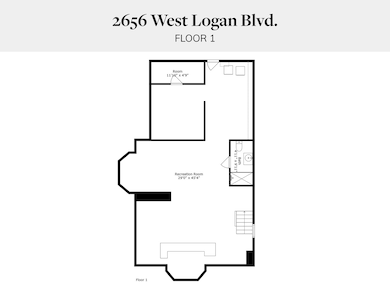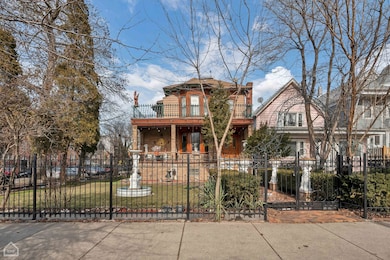2656 W Logan Blvd Chicago, IL 60647
Logan Square NeighborhoodEstimated payment $8,805/month
Highlights
- Wood Flooring
- Formal Dining Room
- Laundry Room
- Den
- Living Room
- 5-minute walk to Logan Boulevard Skate Park
About This Home
2656 is on an oversized double lot with 48 feet of frontage on the boulevard and 166 feet of frontage on Washtenaw. If you've been down Logan Boulevard during the holidays then you KNOW this house, beautifully situated on the corner of Logan and Washtenaw, this is THE Christmas House.. The interior of the home is extra wide and sun filled with southern + western exposures. Enjoy Logan Square from the back yard with plenty of room for fun + relaxation. The home is ready for your ideas - bring your contractor and passion for vintage homes - it's in need of a full rehab. 2656 Logan is waiting for you, its next owner. The home is located in the landmarks district and is "orange lined". ORANGE (OR) properties possess some architectural feature or historical association that made them potentially significant in the context of the surrounding community. About 9,600 properties are categorized as "Orange" in the CHRS. Will you be the lucky next owner? (Rooms sizes are estimates, not guaranteed, verify by buyer)
Listing Agent
Jameson Sotheby's Int'l Realty Brokerage Phone: (312) 927-0334 License #471009697 Listed on: 09/10/2024

Co-Listing Agent
Jameson Sotheby's Int'l Realty Brokerage Phone: (312) 927-0334 License #475138400
Home Details
Home Type
- Single Family
Est. Annual Taxes
- $16,947
Parking
- 2 Car Garage
Home Design
- Brick Exterior Construction
Interior Spaces
- 2-Story Property
- Family Room
- Living Room
- Formal Dining Room
- Den
- Wood Flooring
- Laundry Room
Bedrooms and Bathrooms
- 4 Bedrooms
- 4 Potential Bedrooms
Basement
- Basement Fills Entire Space Under The House
- Finished Basement Bathroom
Additional Features
- Lot Dimensions are 48.9 x 166
- Forced Air Heating System
Listing and Financial Details
- Senior Tax Exemptions
- Homeowner Tax Exemptions
Map
Home Values in the Area
Average Home Value in this Area
Tax History
| Year | Tax Paid | Tax Assessment Tax Assessment Total Assessment is a certain percentage of the fair market value that is determined by local assessors to be the total taxable value of land and additions on the property. | Land | Improvement |
|---|---|---|---|---|
| 2024 | $15,252 | $90,000 | $50,325 | $39,675 |
| 2023 | $14,827 | $78,000 | $39,378 | $38,622 |
| 2022 | $14,827 | $78,000 | $39,378 | $38,622 |
| 2021 | $14,527 | $77,997 | $39,375 | $38,622 |
| 2020 | $13,894 | $67,730 | $23,133 | $44,597 |
| 2019 | $13,763 | $74,429 | $23,133 | $51,296 |
| 2018 | $14,702 | $74,429 | $23,133 | $51,296 |
| 2017 | $10,148 | $47,139 | $20,292 | $26,847 |
| 2016 | $9,441 | $47,139 | $20,292 | $26,847 |
| 2015 | $8,638 | $47,139 | $20,292 | $26,847 |
| 2014 | $7,094 | $38,235 | $16,234 | $22,001 |
| 2013 | $6,954 | $38,235 | $16,234 | $22,001 |
Property History
| Date | Event | Price | List to Sale | Price per Sq Ft |
|---|---|---|---|---|
| 09/10/2024 09/10/24 | For Sale | $1,400,000 | -- | -- |
Purchase History
| Date | Type | Sale Price | Title Company |
|---|---|---|---|
| Deed | -- | None Available |
Source: Midwest Real Estate Data (MRED)
MLS Number: 12151231
APN: 13-25-410-022-0000
- 2529 N Talman Ave Unit 3S
- 2528 N Fairfield Ave
- 2810 W Logan Blvd Unit 3
- 2510 N Rockwell St
- 2528 N California Ave
- 2622 W Diversey Ave Unit 501
- 2612 W Diversey Ave Unit 101
- 2417 N Washtenaw Ave
- 2503 N Maplewood Ave
- 2602 W Diversey Ave Unit 302
- 2602 W Diversey Ave Unit 402
- 2828 N Talman Ave Unit D
- 2429 N Rockwell St
- 2820 N Rockwell St Unit 2
- 2449 W Logan Blvd Unit 1F
- 2826 N Rockwell St
- 2710 N Artesian Ave
- 2451 N Campbell Ave
- 2832 N Mozart St
- 2444 W Diversey Ave Unit 1W
- 2712 W Logan Blvd Unit 2
- 2613 N Fairfield Ave Unit 2
- 2626 N Rockwell St Unit 3F
- 2620 N Rockwell St Unit C1
- 2800 W Logan Blvd Unit 3
- 2523 N California Ave Unit G
- 2545 W Logan Blvd Unit 1W
- 2541 W Logan Blvd Unit 1
- 2602 W Altgeld St Unit 3
- 2419 N Fairfield Ave Unit 1
- 2541 N Campbell Ave Unit 1
- 2447 N Mozart St Unit 1
- 2734 N Campbell Ave Unit 1R
- 2457 W Logan Blvd
- 2457 W Logan Blvd
- 2537 N Campbell Ave Unit 3
- 2537 N Campbell Ave Unit 2A
- 2509 W Diversey Ave
- 3449 W Schubert Ave Unit 2657-2
- 2733 N Campbell Ave Unit 1R
