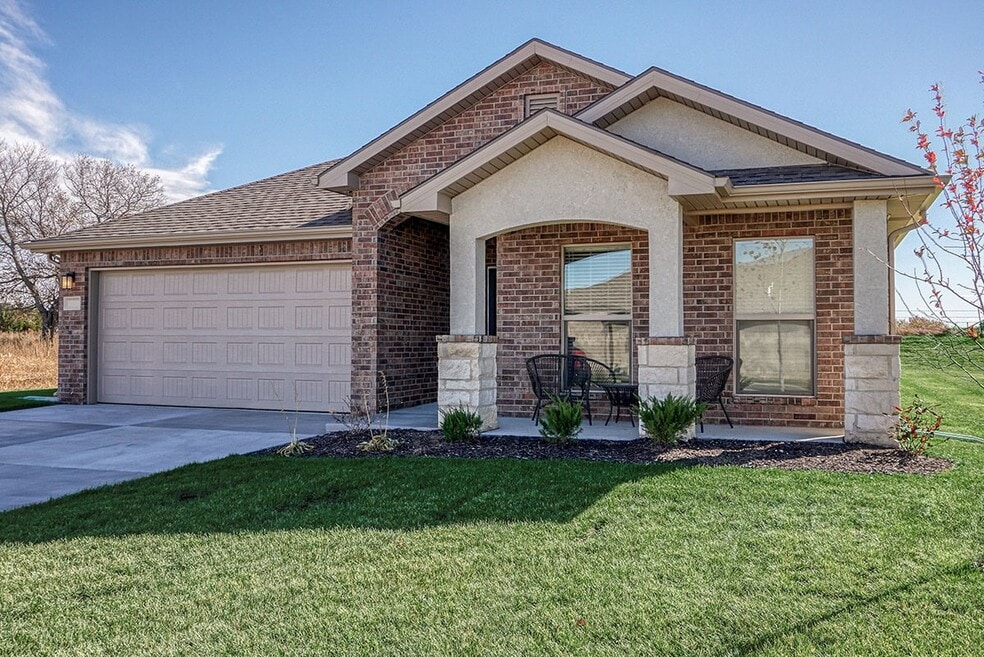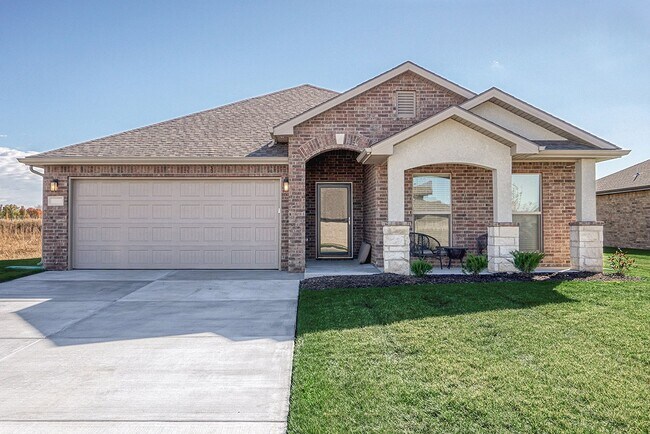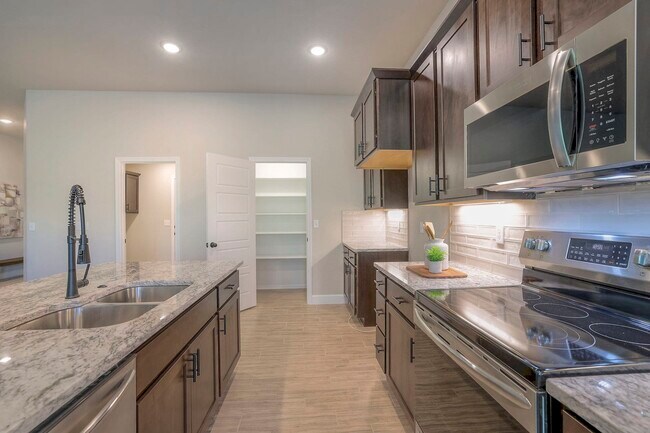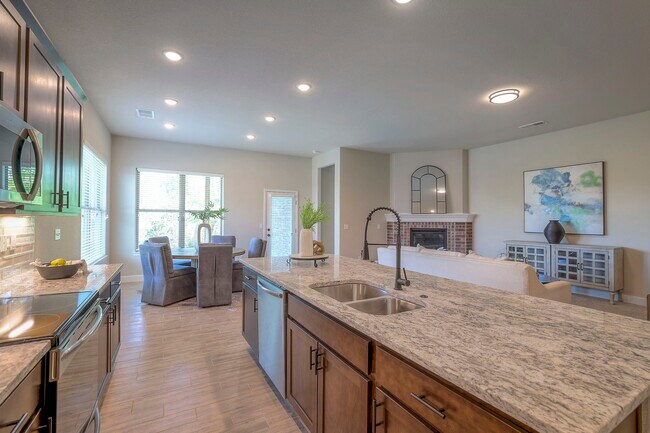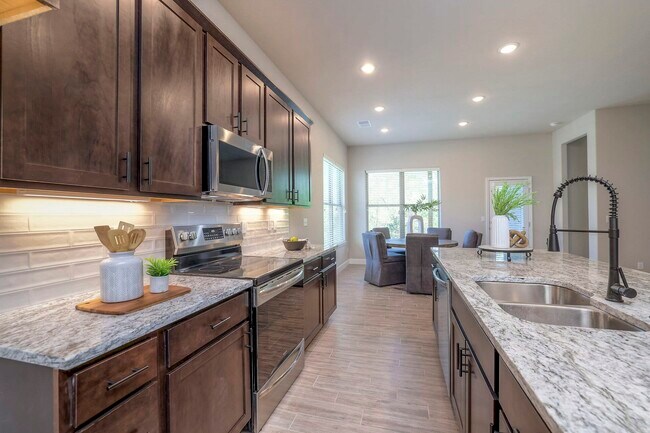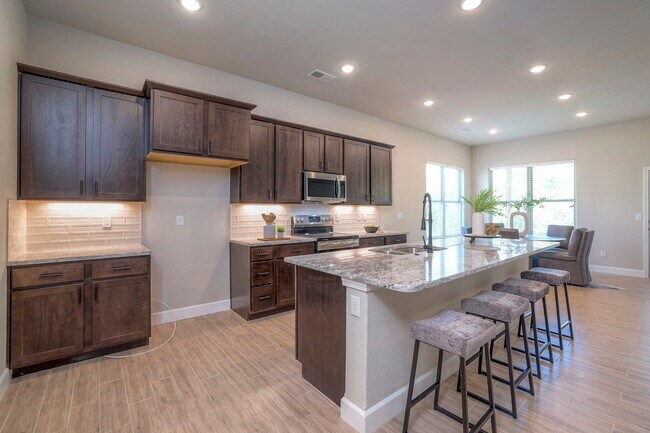
Last list price
Total Views
2,824
4
Beds
2
Baths
2,050
Sq Ft
$223
Price per Sq Ft
Highlights
- New Construction
- No HOA
- Living Room
- Mize Elementary School Rated A
- Fireplace
- Laundry Room
About This Home
This elegant floor plan features a stone, stucco, and brick exterior with triple gables and a spacious front porch. Inside you'll find 10-foot ceilings in the entryway, living area, kitchen, and master suite. The open-concept floor plan and a corner fireplace in the heart of the home are a sure place to gather and relax. Additionally, the secluded master suite comes complete with a soaker tub, a separate shower, and his and her vanities. These photos are a representation of the Liliana. Selections may vary from this home and plans are subject to minor changes. Please schedule an appointment if you have any questions about this home or others.
Home Details
Home Type
- Single Family
Parking
- 2 Car Garage
- Front Facing Garage
Home Design
- New Construction
Interior Spaces
- 1-Story Property
- Fireplace
- Family Room
- Living Room
- Laundry Room
Bedrooms and Bathrooms
- 4 Bedrooms
- 2 Full Bathrooms
Community Details
- No Home Owners Association
Matterport 3D Tour
Map
Other Move In Ready Homes in Stone Ridge
About the Builder
Arise Homes was founded with a simple goal: to build high-quality homes for real people and to do it with honesty, care, and purpose. From how they design their floor plans to how they serve communities, everything they do is shaped by a belief that a new home should be a source of peace, comfort, and freedom.
Nearby Homes
- Stone Ridge
- Cedarcrest
- 25102 W 90th Terrace
- 8978 Shady Bend Rd
- 8901 Shady Bend Rd
- 8973 Shady Bend Rd
- 8996 Shady Bend Rd
- 25011 W 89th St
- 25446 W 91st Terrace
- 25003 W 89th Terrace
- 8937 Shady Bend Rd
- 26775 W 73rd St
- 3.5 acres near Gander & 91st Terrace
- 9845 Shady Bend Rd
- 22502 W 93rd Terrace
- 22504 W 93rd Terrace
- 22582 W 93rd St
- 22580 W 93rd St
- 22596 W 93rd St
- 22598 W 93rd St
Your Personal Tour Guide
Ask me questions while you tour the home.
