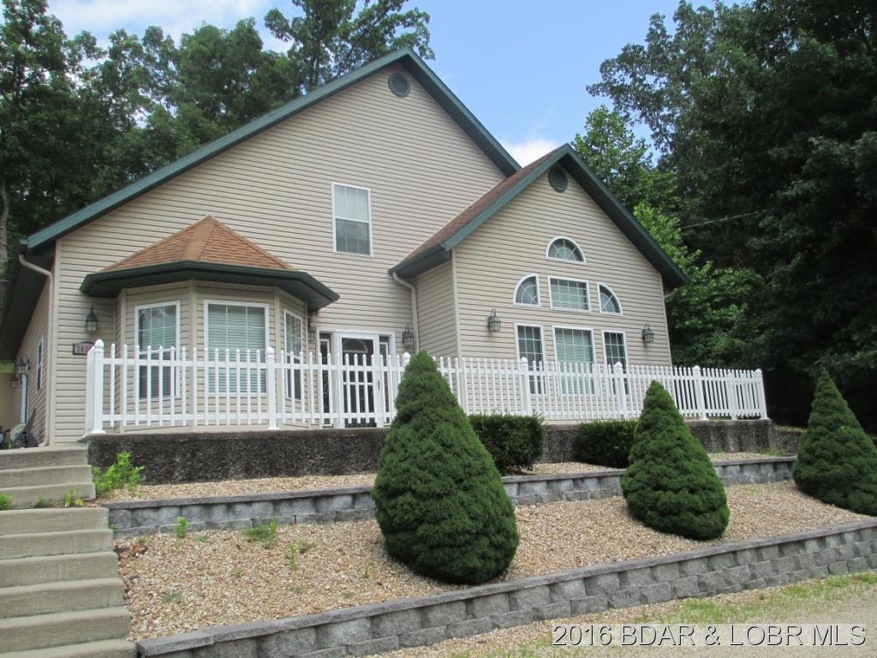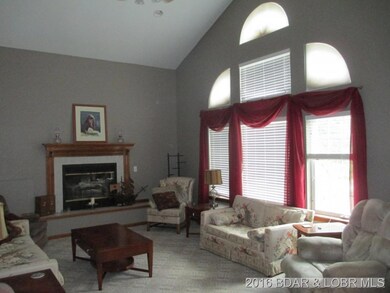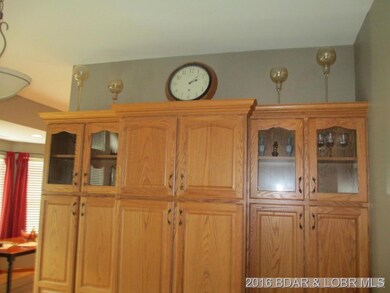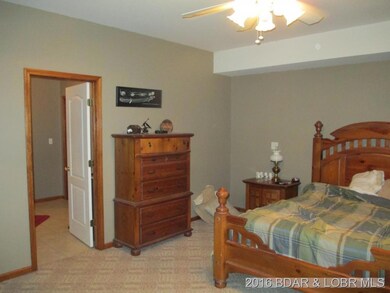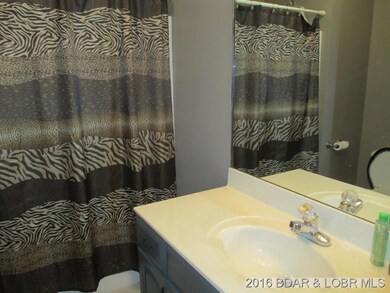
26569 Lake Front Ln Rocky Mount, MO 65072
Rocky Mount NeighborhoodHighlights
- Lake Front
- Vaulted Ceiling
- <<bathWSpaHydroMassageTubToken>>
- 1.3 Acre Lot
- Raised Ranch Architecture
- 1 Fireplace
About This Home
As of October 2022Beautiful 3 bedroom water front home that sits on over one acre. Appliances and most of the furniture is included in this home that has everything you will need. Check out the oversized 3 car garage, big enough to keep all your toys. Extra Bar-B-Q & patio area at the side of the home to enjoy the nice weather. The home has nice landscaping and a lot of parking with an extra pad. Inside enjoy the modern big kitchen and the many windows in the living room to really open it up. The master bedroom is huge, has 2 walk in closets and its own bath. All bedrooms have a walk in closet. Plenty of storage throughout the home. Fireplace uses gel packs. Dock has 2 wells, one used for PWC's and sitting area. Less then one mile of gravel.
Last Agent to Sell the Property
KATHY HALDERMAN
Rock Island Realty License #2000151431 Listed on: 02/05/2016
Home Details
Home Type
- Single Family
Est. Annual Taxes
- $2,491
Year Built
- Built in 2004
Lot Details
- 1.3 Acre Lot
- Lot Dimensions are 400 x 152
- Lake Front
- Open Lot
- Gentle Sloping Lot
Parking
- 3 Car Detached Garage
- Workshop in Garage
- Garage Door Opener
- Driveway
Home Design
- Raised Ranch Architecture
- Poured Concrete
- Composition Roof
- Vinyl Siding
Interior Spaces
- 2,200 Sq Ft Home
- 2-Story Property
- Partially Furnished
- Vaulted Ceiling
- 1 Fireplace
- Window Treatments
- Property Views
Kitchen
- <<OvenToken>>
- Cooktop<<rangeHoodToken>>
- <<microwave>>
- Dishwasher
Bedrooms and Bathrooms
- 3 Bedrooms
- Walk-In Closet
- <<bathWSpaHydroMassageTubToken>>
- Walk-in Shower
Home Security
- Storm Windows
- Storm Doors
Accessible Home Design
- Low Threshold Shower
Outdoor Features
- Cove
- Patio
- Separate Outdoor Workshop
Utilities
- Forced Air Heating and Cooling System
- Pellet Stove burns compressed wood to generate heat
- Private Water Source
- Well
- Water Softener is Owned
- Septic Tank
Community Details
- Rocky Mount Acres Subdivision
Listing and Financial Details
- Exclusions: Personal items and master bedroom furniture
- Assessor Parcel Number 156024400001011001
Ownership History
Purchase Details
Home Financials for this Owner
Home Financials are based on the most recent Mortgage that was taken out on this home.Purchase Details
Home Financials for this Owner
Home Financials are based on the most recent Mortgage that was taken out on this home.Purchase Details
Similar Homes in Rocky Mount, MO
Home Values in the Area
Average Home Value in this Area
Purchase History
| Date | Type | Sale Price | Title Company |
|---|---|---|---|
| Warranty Deed | -- | Sunrise Abstracting & Title Se | |
| Warranty Deed | -- | First Title Ins Agcy Inc | |
| Warranty Deed | -- | -- |
Mortgage History
| Date | Status | Loan Amount | Loan Type |
|---|---|---|---|
| Open | $300,000 | New Conventional | |
| Previous Owner | $275,000 | New Conventional | |
| Previous Owner | $230,148 | No Value Available | |
| Previous Owner | $20,000 | No Value Available | |
| Previous Owner | $231,025 | No Value Available | |
| Previous Owner | $225,800 | No Value Available |
Property History
| Date | Event | Price | Change | Sq Ft Price |
|---|---|---|---|---|
| 10/07/2022 10/07/22 | Sold | -- | -- | -- |
| 09/07/2022 09/07/22 | Pending | -- | -- | -- |
| 08/12/2022 08/12/22 | For Sale | $414,000 | +10.4% | $170 / Sq Ft |
| 12/02/2020 12/02/20 | Sold | -- | -- | -- |
| 11/02/2020 11/02/20 | Pending | -- | -- | -- |
| 08/19/2020 08/19/20 | For Sale | $375,000 | +34.4% | $154 / Sq Ft |
| 08/02/2019 08/02/19 | Sold | -- | -- | -- |
| 07/03/2019 07/03/19 | Pending | -- | -- | -- |
| 06/18/2019 06/18/19 | For Sale | $279,000 | +1.5% | $127 / Sq Ft |
| 03/17/2016 03/17/16 | Sold | -- | -- | -- |
| 02/16/2016 02/16/16 | Pending | -- | -- | -- |
| 02/05/2016 02/05/16 | For Sale | $275,000 | +5.0% | $125 / Sq Ft |
| 06/03/2012 06/03/12 | Sold | -- | -- | -- |
| 05/04/2012 05/04/12 | Pending | -- | -- | -- |
| 02/04/2012 02/04/12 | For Sale | $262,000 | -- | $119 / Sq Ft |
Tax History Compared to Growth
Tax History
| Year | Tax Paid | Tax Assessment Tax Assessment Total Assessment is a certain percentage of the fair market value that is determined by local assessors to be the total taxable value of land and additions on the property. | Land | Improvement |
|---|---|---|---|---|
| 2023 | $2,897 | $59,790 | $7,600 | $52,190 |
| 2022 | $2,918 | $59,790 | $7,600 | $52,190 |
| 2021 | $2,913 | $59,794 | $15,457 | $44,337 |
| 2020 | $2,746 | $56,069 | $14,900 | $41,169 |
| 2019 | $2,744 | $56,069 | $14,900 | $41,169 |
| 2018 | $2,781 | $56,070 | $0 | $0 |
| 2017 | $2,655 | $55,920 | $0 | $0 |
| 2016 | $2,497 | $52,500 | $0 | $0 |
| 2015 | $2,839 | $52,500 | $0 | $0 |
| 2013 | $2,839 | $52,990 | $0 | $0 |
Agents Affiliated with this Home
-
DEBBIE COLLINS
D
Seller's Agent in 2022
DEBBIE COLLINS
Ed Sanning Real Estate, Inc.
(904) 537-0028
67 in this area
119 Total Sales
-
Steve Morrison

Buyer's Agent in 2022
Steve Morrison
RE/MAX
(573) 569-4732
3 in this area
83 Total Sales
-
TAMMY-FRAN CAMPB ROSENTHAL

Seller's Agent in 2020
TAMMY-FRAN CAMPB ROSENTHAL
RE/MAX
(573) 746-0547
22 in this area
639 Total Sales
-
Amber Elliott

Seller Co-Listing Agent in 2020
Amber Elliott
RE/MAX
(573) 230-9357
4 in this area
172 Total Sales
-
Rhonda Lettow

Buyer's Agent in 2020
Rhonda Lettow
Lake Homes Realty, LLC
(417) 793-0092
7 in this area
81 Total Sales
-
Matthew Schrimpf

Seller's Agent in 2019
Matthew Schrimpf
BHHS Lake Ozark Realty
(573) 365-7333
38 in this area
618 Total Sales
Map
Source: Bagnell Dam Association of REALTORS®
MLS Number: 3113093
APN: 156024400001011001
- 26587 Lake Front Ln
- 26509 Mesa Dr
- 26505 Mesa Dr
- 26553 Mesa Dr
- (Indian Creek Cove) Hidden Treasures Rd Unit 5
- 17499 Misty (Indian Creek Cove) Rd
- 17023 E Seminole Dr
- 18368 Misty View Ln
- TBD Comanche Cove
- 27086 Comanche Cove
- Lot 12 White Horse Cir
- Lot 11 White Horse Cir
- TBD White Horse Cir
- 27112 White Horse Cir
- Lot 304 Sandstone Dr
- 26748 Chinook Ln
- 27689 Eagle Pass
- 0 Indian Hills Ln
- 26830 Indian Hills Ln
- lot 118 &119 Apache Ln
