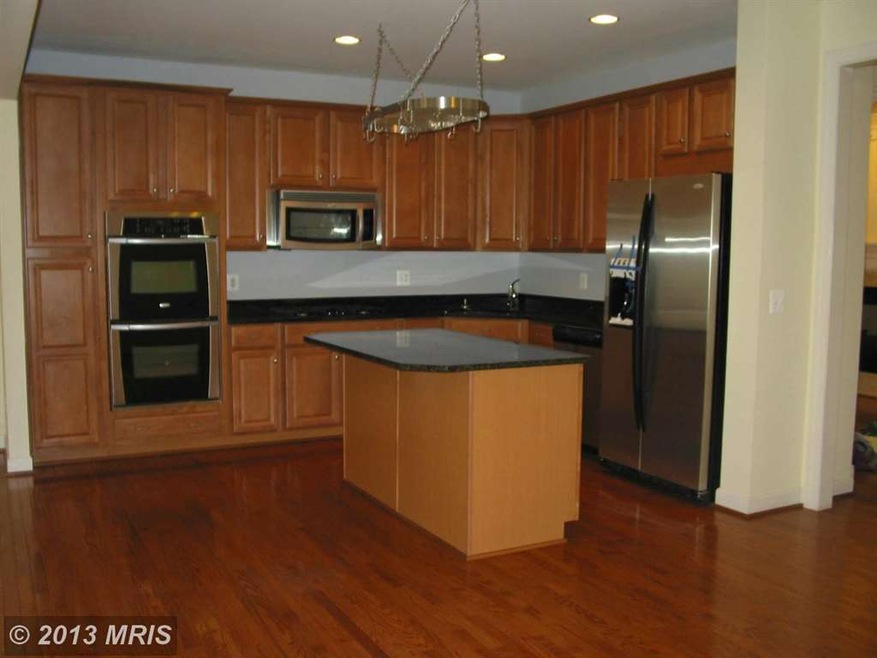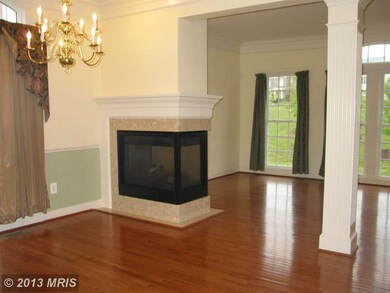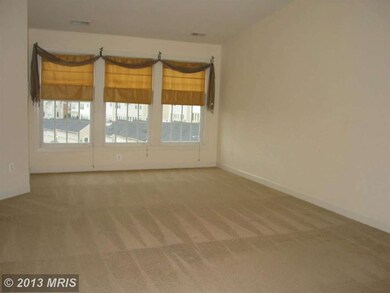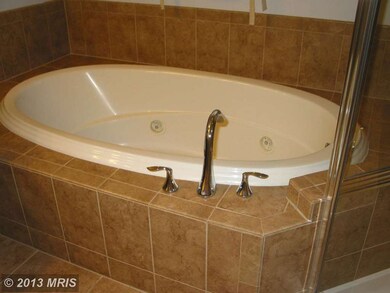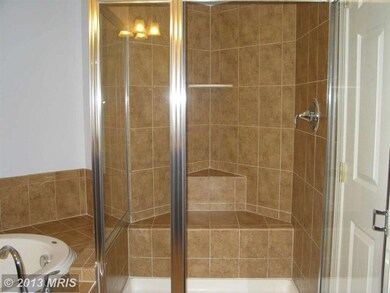
2657 Helmsman Ln Woodbridge, VA 22191
Estimated Value: $630,000 - $673,000
Highlights
- Open Floorplan
- Vaulted Ceiling
- Wood Flooring
- Deck
- Traditional Architecture
- Upgraded Countertops
About This Home
As of December 2013This is a must see. A open floor plan with lots of space and storage. Hardwood floors through the entire main level of home, a bakers dream for a kitchen. Crown Molding throughout the home, alarm system, detached garage, top of line deck, Huge Master Bedroom and Bathroom with a very large walk in closet. This home will not last long. Please call before showing
Townhouse Details
Home Type
- Townhome
Est. Annual Taxes
- $4,216
Year Built
- Built in 2007
Lot Details
- 3,816 Sq Ft Lot
- Two or More Common Walls
- Back Yard Fenced
- Property is in very good condition
HOA Fees
- $133 Monthly HOA Fees
Parking
- 1 Car Detached Garage
- Garage Door Opener
Home Design
- Traditional Architecture
- Brick Exterior Construction
- Asbestos Shingle Roof
Interior Spaces
- Property has 3 Levels
- Open Floorplan
- Wet Bar
- Crown Molding
- Vaulted Ceiling
- Ceiling Fan
- Recessed Lighting
- Fireplace With Glass Doors
- Screen For Fireplace
- Gas Fireplace
- Window Treatments
- Bay Window
- French Doors
- Insulated Doors
- Living Room
- Combination Kitchen and Dining Room
- Den
- Wood Flooring
- Finished Basement
- Front and Rear Basement Entry
- Home Security System
- Washer and Dryer Hookup
Kitchen
- Built-In Oven
- Cooktop
- Microwave
- Dishwasher
- Upgraded Countertops
- Disposal
Bedrooms and Bathrooms
- 4 Bedrooms
- En-Suite Primary Bedroom
- En-Suite Bathroom
- 3.5 Bathrooms
Outdoor Features
- Deck
Utilities
- Forced Air Heating and Cooling System
- Underground Utilities
- Natural Gas Water Heater
- Cable TV Available
Listing and Financial Details
- Tax Lot 12
- Assessor Parcel Number 244412
Community Details
Overview
- Port Potomac Subdivision
Security
- Fire and Smoke Detector
Ownership History
Purchase Details
Home Financials for this Owner
Home Financials are based on the most recent Mortgage that was taken out on this home.Purchase Details
Home Financials for this Owner
Home Financials are based on the most recent Mortgage that was taken out on this home.Similar Homes in Woodbridge, VA
Home Values in the Area
Average Home Value in this Area
Purchase History
| Date | Buyer | Sale Price | Title Company |
|---|---|---|---|
| Sheth Jigna | $362,750 | -- | |
| Danburg Mark A | $467,271 | -- |
Mortgage History
| Date | Status | Borrower | Loan Amount |
|---|---|---|---|
| Open | Sheth Jigna | $220,000 | |
| Closed | Sheth Jigna | $340,557 | |
| Closed | Sheth Jigna | $355,463 | |
| Closed | Sheth Jigna | $47,000 | |
| Closed | Sheth Jigna | $290,015 | |
| Closed | Sheth Jigna | $290,200 | |
| Previous Owner | Danburg Mark A | $348,600 | |
| Previous Owner | Danburg Mark A | $373,800 | |
| Previous Owner | Danburg Mark A | $93,450 |
Property History
| Date | Event | Price | Change | Sq Ft Price |
|---|---|---|---|---|
| 12/06/2013 12/06/13 | Sold | $362,750 | +3.6% | $108 / Sq Ft |
| 09/21/2013 09/21/13 | Pending | -- | -- | -- |
| 09/18/2013 09/18/13 | For Sale | $350,000 | -- | $104 / Sq Ft |
Tax History Compared to Growth
Tax History
| Year | Tax Paid | Tax Assessment Tax Assessment Total Assessment is a certain percentage of the fair market value that is determined by local assessors to be the total taxable value of land and additions on the property. | Land | Improvement |
|---|---|---|---|---|
| 2024 | $5,929 | $596,200 | $163,700 | $432,500 |
| 2023 | $5,828 | $560,100 | $153,000 | $407,100 |
| 2022 | $5,928 | $526,600 | $143,000 | $383,600 |
| 2021 | $5,776 | $474,600 | $128,900 | $345,700 |
| 2020 | $6,973 | $449,900 | $121,600 | $328,300 |
| 2019 | $6,791 | $438,100 | $119,200 | $318,900 |
| 2018 | $4,987 | $413,000 | $113,500 | $299,500 |
| 2017 | $5,036 | $409,700 | $112,400 | $297,300 |
| 2016 | $4,920 | $404,000 | $110,200 | $293,800 |
| 2015 | $4,647 | $390,800 | $106,500 | $284,300 |
| 2014 | $4,647 | $373,000 | $101,400 | $271,600 |
Agents Affiliated with this Home
-
Dinah Richardson

Seller's Agent in 2013
Dinah Richardson
Porch & Stable Realty, LLC
(703) 447-4598
39 Total Sales
-
Roberto Olivo

Buyer's Agent in 2013
Roberto Olivo
M.O. Wilson Properties
(571) 242-5524
3 in this area
43 Total Sales
Map
Source: Bright MLS
MLS Number: 1003721490
APN: 8290-73-9908
- 16321 Flotsam Ln
- 2716 Wakewater Way
- 16335 Admeasure Cir
- 16647 Space More Cir
- 16874 Reef Knot Way
- 2679 Cast Off Loop
- 16512 Boatswain Cir
- 2196 Port Potomac Ave
- 2836 Beechtree Ln
- 2216 Turnbuckle Ln
- 2209 Turnbuckle Ln
- 16116 Mountain Eagle Ct
- 2166 Port Potomac Ave
- 16280 Eagle Flight Cir
- 2267 Jennings St
- 3019 American Eagle Blvd
- 16620 Galt Ct
- 2764 Brier Pond Cir
- 16331 Boatswain Cir
- 2925 Wythe Ct
- 2657 Helmsman Ln
- 2659 Helmsman Ln
- 2655 Helmsman Ln
- 2661 Helmsman Ln
- 2653 Helmsman Ln
- 2663 Helmsman Ln
- 2651 Helmsman Ln
- 2665 Helmsman Ln
- 16268 Catenary Dr
- 2667 Helmsman Ln
- 16461 Steerage Cir
- 16270 Catenary Dr
- 16353 Gangplank Ln
- 16272 Catenary Dr
- 16355 Gangplank Ln
- 16357 Gangplank Ln
- 16274 Catenary Dr
- 2671 Helmsman Ln
- 16359 Gangplank Ln
- 16257 Catenary Dr
