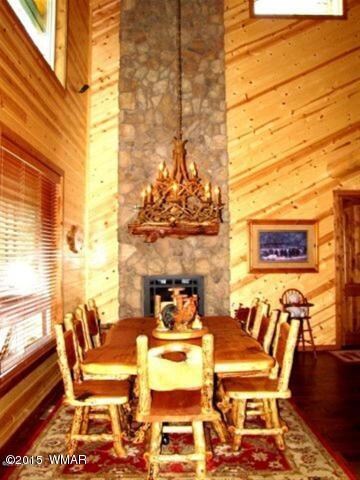
2657 Hummingbird Ln Pinetop, AZ 85935
Highlights
- Gated Community
- Fireplace in Primary Bedroom
- Vaulted Ceiling
- Pine Trees
- Covered Deck
- Main Floor Primary Bedroom
About This Home
As of October 2016Spectacular mountain home built in 2009 by Evergreen construction. 0verlooking a lovely meadow this property provides one with wonderful privacy yet is located within most desirable guard gated White Mountain Summer Homes. The cabin itself has massive log beamed ceilings, hardwood floors, three separate bedroom suites, one an unparalleled downstairs master. The kitchen is a chef's dream. There is an area above the four car ingress/egress garage which is pre wired and plumbed for additional bedrooms/bath. Don't miss this unbelievable property.
Last Agent to Sell the Property
Russ Lyon Sotheby's International Realty - Scottsdale (Camelback) License #SA018003000 Listed on: 10/12/2016

Last Buyer's Agent
MARILYN CUMMINGS
RUSS LYON SOTHEBY'S INTL REALTY - SCOTTSDALE 2
Home Details
Home Type
- Single Family
Est. Annual Taxes
- $12,045
Year Built
- Built in 2009
Lot Details
- 0.54 Acre Lot
- Property fronts a private road
- Drip System Landscaping
- Pine Trees
HOA Fees
- $108 Monthly HOA Fees
Home Design
- Cabin
- Stem Wall Foundation
- Wood Frame Construction
- Metal Roof
- Log Siding
Interior Spaces
- 3,270 Sq Ft Home
- Multi-Level Property
- Vaulted Ceiling
- Skylights
- Multiple Fireplaces
- Gas Fireplace
- Double Pane Windows
- Mud Room
- Entrance Foyer
- Living Room with Fireplace
- Formal Dining Room
- Utility Room
Kitchen
- Breakfast Bar
- Double Oven
- Gas Range
- Microwave
- Dishwasher
- Disposal
Bedrooms and Bathrooms
- 3 Bedrooms
- Primary Bedroom on Main
- Fireplace in Primary Bedroom
- Split Bedroom Floorplan
- Possible Extra Bedroom
- 3 Bathrooms
- Double Vanity
- Secondary Bathroom Jetted Tub
- Bathtub
Parking
- 4 Car Attached Garage
- Garage Door Opener
Outdoor Features
- Covered Deck
Utilities
- Forced Air Heating and Cooling System
- Heating System Powered By Leased Propane
- Bottled Gas Heating
- Separate Meters
- Septic System
- Cable TV Available
Listing and Financial Details
- Assessor Parcel Number 411-45-324
Community Details
Overview
- Mandatory home owners association
Security
- Gated Community
Ownership History
Purchase Details
Home Financials for this Owner
Home Financials are based on the most recent Mortgage that was taken out on this home.Purchase Details
Similar Homes in the area
Home Values in the Area
Average Home Value in this Area
Purchase History
| Date | Type | Sale Price | Title Company |
|---|---|---|---|
| Warranty Deed | $1,192,500 | Pioneer Title Agency | |
| Cash Sale Deed | $520,000 | First American Title |
Mortgage History
| Date | Status | Loan Amount | Loan Type |
|---|---|---|---|
| Previous Owner | $625,000 | Construction |
Property History
| Date | Event | Price | Change | Sq Ft Price |
|---|---|---|---|---|
| 07/02/2025 07/02/25 | For Sale | $1,825,000 | +53.0% | $457 / Sq Ft |
| 10/12/2016 10/12/16 | Sold | $1,192,500 | 0.0% | $365 / Sq Ft |
| 10/12/2016 10/12/16 | Sold | $1,192,500 | -7.2% | $365 / Sq Ft |
| 06/13/2016 06/13/16 | For Sale | $1,285,000 | -- | $393 / Sq Ft |
Tax History Compared to Growth
Tax History
| Year | Tax Paid | Tax Assessment Tax Assessment Total Assessment is a certain percentage of the fair market value that is determined by local assessors to be the total taxable value of land and additions on the property. | Land | Improvement |
|---|---|---|---|---|
| 2026 | $12,045 | -- | -- | -- |
| 2025 | $11,543 | $165,675 | $13,438 | $152,237 |
| 2024 | $10,476 | $160,327 | $13,438 | $146,889 |
| 2023 | $11,543 | $128,586 | $10,750 | $117,836 |
| 2022 | $10,476 | $0 | $0 | $0 |
| 2021 | $11,858 | $0 | $0 | $0 |
| 2020 | $12,854 | $0 | $0 | $0 |
| 2019 | $14,458 | $0 | $0 | $0 |
| 2018 | $14,363 | $0 | $0 | $0 |
| 2017 | $12,893 | $0 | $0 | $0 |
| 2016 | $11,453 | $0 | $0 | $0 |
| 2015 | $10,045 | $78,112 | $6,700 | $71,412 |
Agents Affiliated with this Home
-
Jessica Orona

Seller's Agent in 2025
Jessica Orona
Advantage Realty Professionals - Show Low
(928) 368-3395
55 Total Sales
-
Amy Johnson

Seller Co-Listing Agent in 2025
Amy Johnson
Advantage Realty Professionals - Show Low
(928) 242-1329
250 Total Sales
-
M
Seller's Agent in 2016
Marilyn Cummings
Russ Lyon Sotheby's International Realty
-
Ms. Marilyn Cummings
M
Seller's Agent in 2016
Ms. Marilyn Cummings
Russ Lyon Sotheby's International Realty - Scottsdale (Camelback)
(480) 991-2929
63 Total Sales
-
Kathryn Cummings

Seller Co-Listing Agent in 2016
Kathryn Cummings
Russ Lyon Sotheby's International Realty
(480) 287-5200
93 Total Sales
Map
Source: White Mountain Association of REALTORS®
MLS Number: 210173
APN: 411-45-324
- 57 E Vista Ln
- 2761 Blue Lupine Ln
- 2100 E Ridge Dr
- 2841 Ponderosa Pkwy
- 0 Jacks Lane (Parcel #2) Unit 256018
- 0 Jacks Lane (Parcel #1) Unit 256017
- 2735 Bobcat Gulch
- 2358 E Rainbow Ln
- 0 Jacks Lane (Parcel #3) Unit 256019
- 2298 Aspen Ln
- 2230 Aspen Ln
- 2722 Bobcat Gulch
- 1994 Pine Lake Rd
- 1862 Douglas Fir Dr
- 1825 E Woodchuck Ln
- 2412 S Joyce Ln
- 2201 E White Mountain Blvd
- 2603 Poplar Dr Unit 70
- 2603 Poplar Dr Unit 60
- 2603 Poplar Dr






