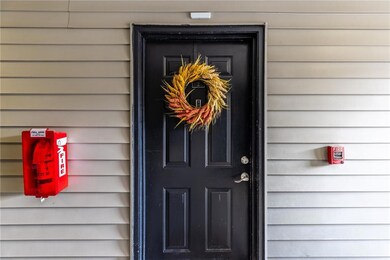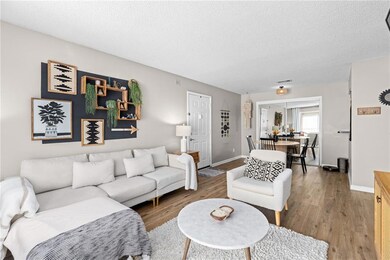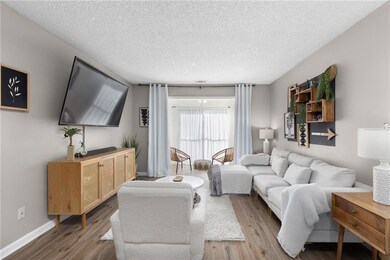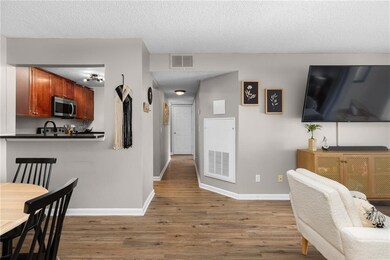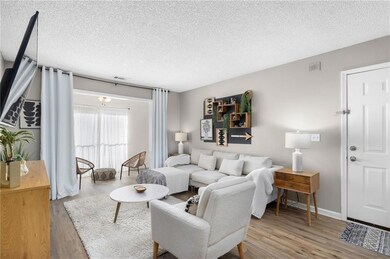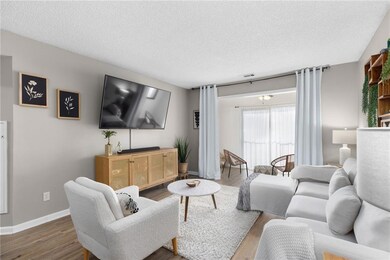Lenox Green 2657 Lenox Rd NE Unit 2 Atlanta, GA 30324
Pine Hills NeighborhoodEstimated payment $1,929/month
Highlights
- Fitness Center
- Open-Concept Dining Room
- Gated Community
- Smith Elementary School Rated A-
- Pool House
- City View
About This Home
Welcome to Lenox Green a beautiful gated condominum complex in the heart of Buckhead. This condo boasts 2 bedrooms and 2 full bathrooms, sunroom/dining room with Juliet balcony. Well maintained, clean and move in ready now. Open concept, Beautiful kitchen with stainless steel appliances, granite counter tops, breakfast bar and two pantrys. The gated community also provides an outdoor pavilion with fireplace outdoor grill, clubhouse, beautiful large in-ground pool and fitness center. This Excellent location is short distance to all the finest restaurants, Phipps Plaza, Lenox Mall, theatre, art and entertainment city has to offer. Minutes to I-85/GA400 easy commute to Midtown/Downtown, walk to Shady Valley park, 11 acres of natural beauty the park is tucked under towering trees include playgrounds, tennis, basketball courts, large soccer field is perfect for pickup games with family and friends. This is your perfect home in the center of it all!
Property Details
Home Type
- Condominium
Est. Annual Taxes
- $3,742
Year Built
- Built in 1994
Lot Details
- 1 Common Wall
- Fenced
- Landscaped
HOA Fees
- $350 Monthly HOA Fees
Home Design
- European Architecture
- Slab Foundation
- Composition Roof
- Vinyl Siding
- Synthetic Stucco Exterior
Interior Spaces
- 1,020 Sq Ft Home
- 1-Story Property
- Roommate Plan
- Dry Bar
- Ceiling Fan
- Aluminum Window Frames
- Great Room
- Open-Concept Dining Room
- Sun or Florida Room
- Luxury Vinyl Tile Flooring
- City Views
- Security Gate
Kitchen
- Open to Family Room
- Breakfast Bar
- Electric Cooktop
- Microwave
- Dishwasher
- Wood Stained Kitchen Cabinets
- Disposal
Bedrooms and Bathrooms
- 2 Main Level Bedrooms
- 2 Full Bathrooms
- Shower Only
Laundry
- Laundry in Hall
- Dryer
- Washer
- 220 Volts In Laundry
Parking
- 2 Parking Spaces
- Secured Garage or Parking
- Parking Lot
- Unassigned Parking
Pool
- Pool House
- Cabana
- In Ground Pool
- Fence Around Pool
Outdoor Features
- Courtyard
- Covered Patio or Porch
- Breezeway
- Rain Gutters
Location
- Property is near public transit
- Property is near schools
- Property is near shops
Schools
- Sara Rawson Smith Elementary School
- Willis A. Sutton Middle School
- North Atlanta High School
Utilities
- Central Heating and Cooling System
- Underground Utilities
- 110 Volts
- Phone Available
- Cable TV Available
Listing and Financial Details
- Assessor Parcel Number 17 000600012912
Community Details
Overview
- 180 Units
- Lenox Green Subdivision
- Rental Restrictions
Amenities
- Community Barbecue Grill
- Laundry Facilities
Recreation
- Community Spa
Security
- Card or Code Access
- Gated Community
- Fire and Smoke Detector
Map
About Lenox Green
Home Values in the Area
Average Home Value in this Area
Tax History
| Year | Tax Paid | Tax Assessment Tax Assessment Total Assessment is a certain percentage of the fair market value that is determined by local assessors to be the total taxable value of land and additions on the property. | Land | Improvement |
|---|---|---|---|---|
| 2025 | $3,048 | $91,480 | $16,920 | $74,560 |
| 2023 | $3,956 | $95,560 | $14,480 | $81,080 |
| 2022 | $3,157 | $78,000 | $10,360 | $67,640 |
| 2021 | $3,218 | $79,440 | $12,120 | $67,320 |
| 2020 | $3,218 | $78,560 | $12,000 | $66,560 |
| 2019 | $107 | $77,120 | $11,760 | $65,360 |
| 2018 | $2,638 | $63,720 | $13,240 | $50,480 |
| 2017 | $1,629 | $37,720 | $6,040 | $31,680 |
| 2016 | $1,633 | $37,720 | $6,040 | $31,680 |
| 2015 | $1,668 | $37,720 | $6,040 | $31,680 |
| 2014 | $1,710 | $37,720 | $6,040 | $31,680 |
Property History
| Date | Event | Price | List to Sale | Price per Sq Ft | Prior Sale |
|---|---|---|---|---|---|
| 11/26/2025 11/26/25 | Price Changed | $240,000 | +11.6% | $235 / Sq Ft | |
| 11/25/2025 11/25/25 | For Sale | $215,000 | +10.3% | $211 / Sq Ft | |
| 06/23/2021 06/23/21 | Sold | $195,000 | 0.0% | $191 / Sq Ft | View Prior Sale |
| 05/29/2021 05/29/21 | Pending | -- | -- | -- | |
| 05/27/2021 05/27/21 | For Sale | $195,000 | -- | $191 / Sq Ft |
Source: First Multiple Listing Service (FMLS)
MLS Number: 7686014
- 2657 Lenox Rd NE Unit 301
- 2657 Lenox Rd NE Unit L-163
- 2657 Lenox Rd NE Unit 1853
- 2657 Lenox Rd NE Unit 21
- 2657 Lenox Rd NE Unit 38
- 2657 Lenox Rd NE Unit 69
- 2657 Lenox Rd NE Unit 31
- 2657 Lenox Rd NE Unit 68
- 2657 Lenox Rd NE Unit 5
- 2657 Lenox Rd NE Unit 1342
- 2657 Lenox Rd NE Unit 218
- 886 Stone Crest Rd NE
- 923 Lenox Hill Ct NE Unit 1
- 830 Stone Ridge Ln
- 1105 Pine Heights Dr NE
- 2694 Lenox Rd NE Unit 14
- 1118 Pine Heights Dr NE
- 2303 Pine Heights Dr NE
- 914 Lenox Blvd
- 860 Stonehill Ln
- 883 Stone Crest Rd NE
- 2572 Lenox Rd NE
- 1308 Pine Heights Dr NE
- 3302 Pine Heights Dr NE
- 2617 Canterbury Trail NE
- 925 Canterbury Rd NE
- 4115 Pine Heights Dr NE
- 925 Canterbury Rd NE Unit 12-1257.1408493
- 925 Canterbury Rd NE Unit 12-1223.1408492
- 925 Canterbury Rd NE Unit 1-0111.1410828
- 925 Canterbury Rd NE Unit 12-1215.1408490
- 925 Canterbury Rd NE Unit 12-1231.1408491
- 925 Canterbury Rd NE Unit 12-1256.1410829
- 925 Canterbury Rd NE Unit 12-1216.1408494
- 925 Canterbury Rd NE Unit 2-0224.1410827
- 19 Normandy Ct NE
- 55 Saint Claire Ln NE
- 2500 Pine Tree Rd NE

