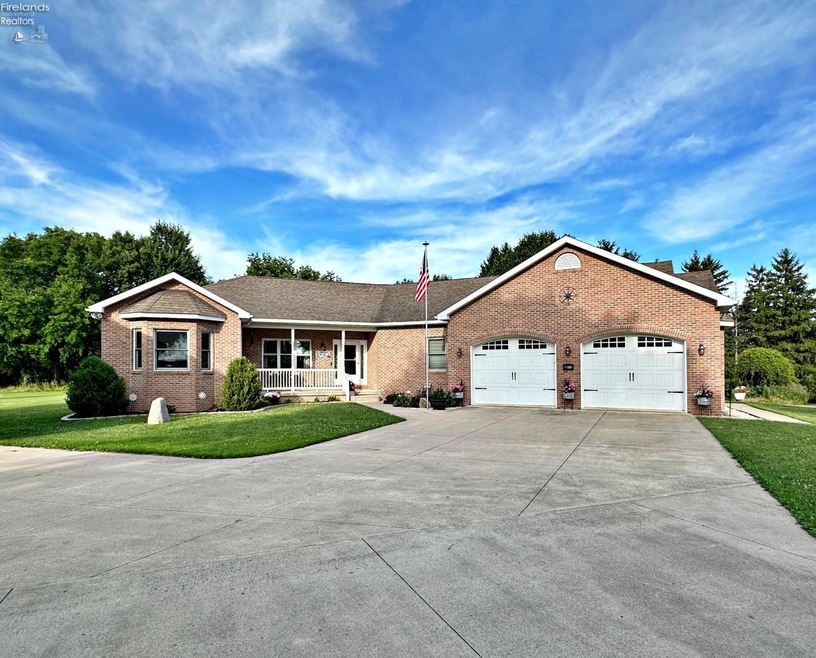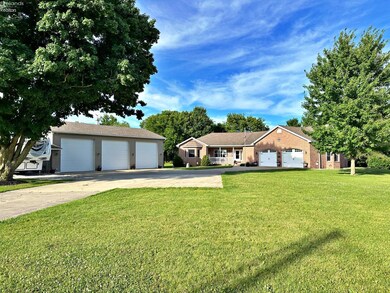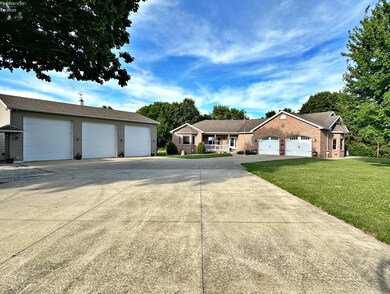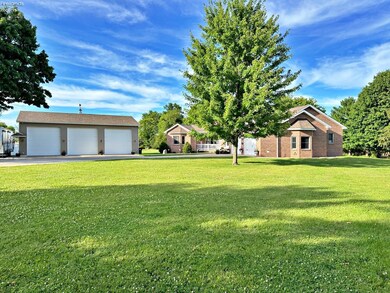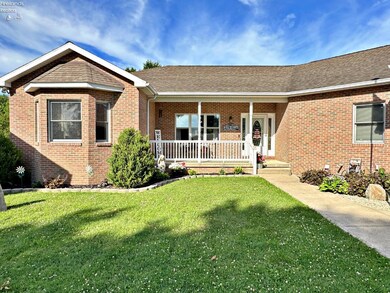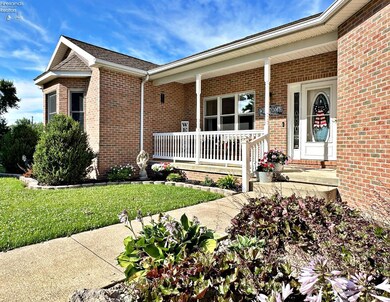
2657 S State Route 100 Tiffin, OH 44883
Highlights
- 5 Car Garage
- Wet Bar
- Laundry Room
- Brick or Stone Mason
- Living Room
- Entrance Foyer
About This Home
As of August 2024Discover the epitome of quality craftsmanship in this exceptional brick ranch home nestled on 1.7 acres, just at the edge of town.Upon entering, you are greeted by an inviting open floor plan &living room featuring a vaulted ceiling & french doors that open to a covered patio.The heart of the home features a generously sized kitchen with an abundance of storage, granite counters & 9' ceilings accentuated by natural light and a sense of openness.The expansive master suite will surely impress, offering 3 closets, a luxurious bathroom w/ double sinks, tiled walk-in shower, jetted tub & a private deck!Practical amenities include a main floor laundry & for added living space, the partially finished basement includes an egress window and plenty of additional space customizable to fit your needs.A spacious 32x48 building w/ 12' overhead doors is perfect for hobbies or storage.This property combines quality construction, thoughtful design, & a desirable location, making it a rare find!
Last Agent to Sell the Property
Century 21 Bolte Real Estate License #2013003303
Co-Listed By
Default zSystem
zSystem Default
Home Details
Home Type
- Single Family
Est. Annual Taxes
- $3,861
Year Built
- Built in 2009
Lot Details
- 1.7 Acre Lot
Parking
- 5 Car Garage
- Garage Door Opener
- Open Parking
- Off-Street Parking
Home Design
- Brick or Stone Mason
- Asphalt Roof
Interior Spaces
- 2,375 Sq Ft Home
- 1-Story Property
- Wet Bar
- Ceiling Fan
- Entrance Foyer
- Family Room Downstairs
- Living Room
- Partially Finished Basement
- Sump Pump
- Laundry Room
Kitchen
- Oven
- Cooktop
- Microwave
- Dishwasher
- Disposal
Bedrooms and Bathrooms
- 3 Bedrooms
Utilities
- Forced Air Heating and Cooling System
- Heating System Uses Natural Gas
- Geothermal Heating and Cooling
- 200+ Amp Service
- Well
Listing and Financial Details
- Assessor Parcel Number D17000196880300
Ownership History
Purchase Details
Home Financials for this Owner
Home Financials are based on the most recent Mortgage that was taken out on this home.Purchase Details
Home Financials for this Owner
Home Financials are based on the most recent Mortgage that was taken out on this home.Purchase Details
Purchase Details
Purchase Details
Map
Similar Homes in Tiffin, OH
Home Values in the Area
Average Home Value in this Area
Purchase History
| Date | Type | Sale Price | Title Company |
|---|---|---|---|
| Warranty Deed | $455,000 | Assured Title | |
| Deed | -- | First American Title | |
| Deed | -- | -- | |
| Deed | $15,000 | -- |
Mortgage History
| Date | Status | Loan Amount | Loan Type |
|---|---|---|---|
| Open | $200,000 | New Conventional | |
| Previous Owner | $222,000 | New Conventional | |
| Previous Owner | $164,500 | New Conventional | |
| Previous Owner | $182,000 | New Conventional | |
| Previous Owner | $192,000 | Construction | |
| Previous Owner | $112,000 | Credit Line Revolving |
Property History
| Date | Event | Price | Change | Sq Ft Price |
|---|---|---|---|---|
| 08/23/2024 08/23/24 | Sold | $455,000 | -13.3% | $192 / Sq Ft |
| 08/19/2024 08/19/24 | Pending | -- | -- | -- |
| 07/02/2024 07/02/24 | For Sale | $524,900 | -- | $221 / Sq Ft |
Tax History
| Year | Tax Paid | Tax Assessment Tax Assessment Total Assessment is a certain percentage of the fair market value that is determined by local assessors to be the total taxable value of land and additions on the property. | Land | Improvement |
|---|---|---|---|---|
| 2024 | $3,861 | $115,560 | $14,720 | $100,840 |
| 2023 | $3,861 | $115,560 | $14,720 | $100,840 |
| 2022 | $3,421 | $92,660 | $12,650 | $80,010 |
| 2021 | $3,457 | $92,660 | $12,650 | $80,010 |
| 2020 | $3,489 | $92,656 | $12,646 | $80,010 |
| 2019 | $3,283 | $84,392 | $11,774 | $72,618 |
| 2018 | $3,290 | $84,392 | $11,774 | $72,618 |
| 2017 | $3,355 | $84,392 | $11,774 | $72,618 |
| 2016 | $3,274 | $85,481 | $11,774 | $73,707 |
| 2015 | $3,233 | $85,481 | $11,774 | $73,707 |
| 2014 | $3,036 | $85,481 | $11,774 | $73,707 |
| 2013 | $3,297 | $88,635 | $11,771 | $76,864 |
Source: Firelands Association of REALTORS®
MLS Number: 20242337
APN: D17000196880300
- 19 Blue Bird Ln
- 125 W Woodmere Dr
- 399 Melmore St
- 26 Saint Francis Ave
- 88 Pearl St
- 180 Gibson Ct
- 178 Gibson Ct
- 0 Gibson St
- 54 Harvest Ln
- 305 E South Trail
- 0 S State Route 100 Unit 20244040
- 291 Circular St
- 466 Circular St
- 31 Mohawk St
- 2465 S County Road 19
- 389 S Monroe St
- 13 Sycamore Woods Ln
- 4247 S State Route 231 Unit B
- 141 Walker St
- 38 Walker St
