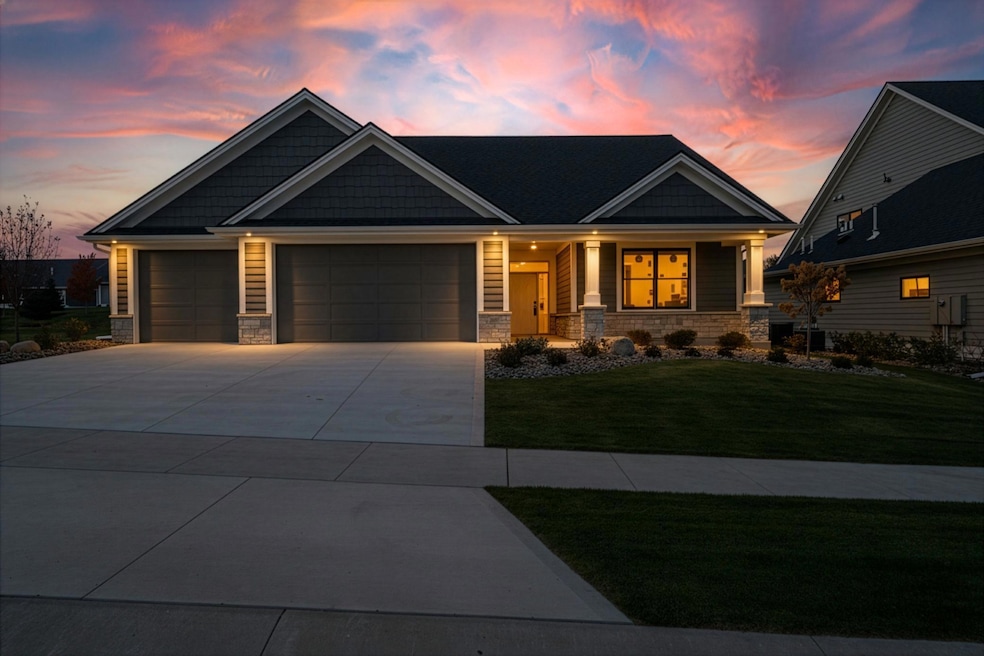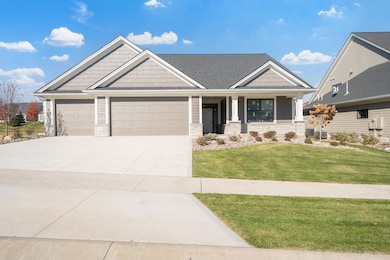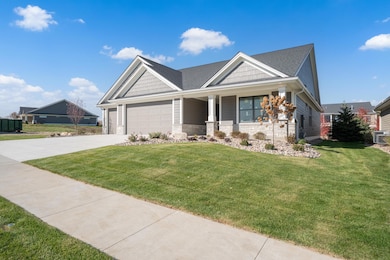2657 Scenic Point Dr SW Rochester, MN 55902
Estimated payment $5,017/month
Highlights
- New Construction
- Mud Room
- Built-In Double Oven
- Mayo Senior High School Rated A-
- Walk-In Pantry
- Stainless Steel Appliances
About This Home
Welcome to effortless luxury and timeless style in this stunning zero-entry villa, perfectly nestled in the coveted Scenic Oaks West neighborhood. Designed for comfort, accessibility, and elegance, this 2,224 sq ft home offers one-level living at its finest—with thoughtful upgrades throughout and a layout that suits both everyday life and entertaining.
Step inside to discover an open-concept design with 10-foot ceilings, crown molding, and expansive windows that bathe the space in natural light. The heart of the home is the gourmet kitchen, where functionality meets beauty. You'll enjoy a walk-in pantry, custom cabinetry, and premium finishes that inspire culinary creativity.
The primary suite is a private retreat featuring a spa like en suite bathroom with in-floor heating, a walk-in tiled shower, and a soaking tub—perfect for unwinding at the end of the day. Additional bedrooms provide ample space for guests or a home office.
Enjoy the outdoors from your inviting screened-in porch, ideal for morning coffee or evening relaxation. A charming front porch offers another peaceful space to take in the beautifully landscaped surroundings of Scenic Oaks West, known for its quiet walking paths, and natural beauty.
With a 3-car garage, you'll have plenty of space for vehicles, hobbies, or extra storage. The zero-entry design ensures no steps from the exterior into the home—ideal for all stages of life and future-ready accessibility.
This home seamlessly blends elegance, efficiency, and ease of living—all in a highly sought-after location. Whether you're downsizing or simply seeking the convenience of one-level living in a vibrant, established community, this villa checks all the boxes.
Home Details
Home Type
- Single Family
Est. Annual Taxes
- $1,716
Year Built
- Built in 2025 | New Construction
Lot Details
- 10,454 Sq Ft Lot
- Lot Dimensions are 59x150x81x146
- Few Trees
HOA Fees
- $200 Monthly HOA Fees
Parking
- 3 Car Attached Garage
- Insulated Garage
Home Design
- Slab Foundation
Interior Spaces
- 2,224 Sq Ft Home
- 1-Story Property
- Crown Molding
- Mud Room
- Entrance Foyer
- Living Room with Fireplace
- Dining Room
- Utility Room Floor Drain
Kitchen
- Walk-In Pantry
- Built-In Double Oven
- Cooktop
- Microwave
- Dishwasher
- Stainless Steel Appliances
- Disposal
Bedrooms and Bathrooms
- 3 Bedrooms
- En-Suite Bathroom
- Soaking Tub
Laundry
- Laundry Room
- Dryer
Accessible Home Design
- Roll-in Shower
- Wheelchair Access
- No Interior Steps
- Accessible Pathway
Schools
- Bamber Valley Elementary School
- Willow Creek Middle School
- Mayo High School
Farming
- Sod Farm
Utilities
- Forced Air Heating and Cooling System
- Vented Exhaust Fan
- Underground Utilities
Community Details
- Association fees include lawn care, trash, snow removal
- The Villas Of Scenic Oaks West Association, Phone Number (507) 281-9800
- Built by THIMIJAN CUSTOM HOMES LLC
- Scenic Oaks West 2Nd Subdivision
Listing and Financial Details
- Assessor Parcel Number 643311087708
Map
Home Values in the Area
Average Home Value in this Area
Tax History
| Year | Tax Paid | Tax Assessment Tax Assessment Total Assessment is a certain percentage of the fair market value that is determined by local assessors to be the total taxable value of land and additions on the property. | Land | Improvement |
|---|---|---|---|---|
| 2024 | $1,716 | $100,000 | $100,000 | $0 |
| 2023 | $1,530 | $100,000 | $100,000 | $0 |
| 2022 | $1,534 | $99,500 | $99,500 | $0 |
Property History
| Date | Event | Price | List to Sale | Price per Sq Ft |
|---|---|---|---|---|
| 04/24/2025 04/24/25 | For Sale | $885,000 | -- | $398 / Sq Ft |
Source: NorthstarMLS
MLS Number: 6708936
APN: 64.33.11.087708
- 2630 Scenic Point Dr SW
- 2656 Bentley Dr SW
- 2720 Bentley Dr SW
- 2608 Bentley Dr SW
- 2732 Bentley Dr SW
- 2764 Scenic Point Dr SW
- 2901 Bentley Dr SW
- 2917 Bentley Dr SW
- 2909 Bentley Dr SW
- 2665 Timber Oaks Rd SW
- 2643 Timber Oaks Rd SW
- 2621 Timber Oaks Rd SW
- 4822 Winston Ln SW
- 2304 Britwood Ln SW
- 4902 Riley Ln SW
- 4887 Tee Ct SW
- XXXX 11th Ave SW
- 2431 Phoenix Rd SW
- 1004 Pavilion Ln SW
- 1112 Pavilion Ln SW
- 3715 Fernwood Ln SW
- 4850 Maine Ave SE
- 350 Boulder Rd SE
- 4010 Maine Ave SE
- 560 28th St SE
- 2301 Crystal Bay Ct SW
- 839 16th St SW
- 108 16th St SE
- 1327 3rd Ave SW Unit 4
- 1309 3rd Ave SW Unit 4
- 1237 4th Ave SW Unit 1
- 1226-1232 4th Ave SW
- 1463-1537 6th Ave SE
- 412 14th St SE
- 1218 3rd Ave SE Unit 1
- 934 8th Ave SW
- 1148 5th Ave SE Unit 2
- 114 10 1 4 St SE
- 1505 Marion Rd SE
- 1600 Marion Rd SE Unit 10



