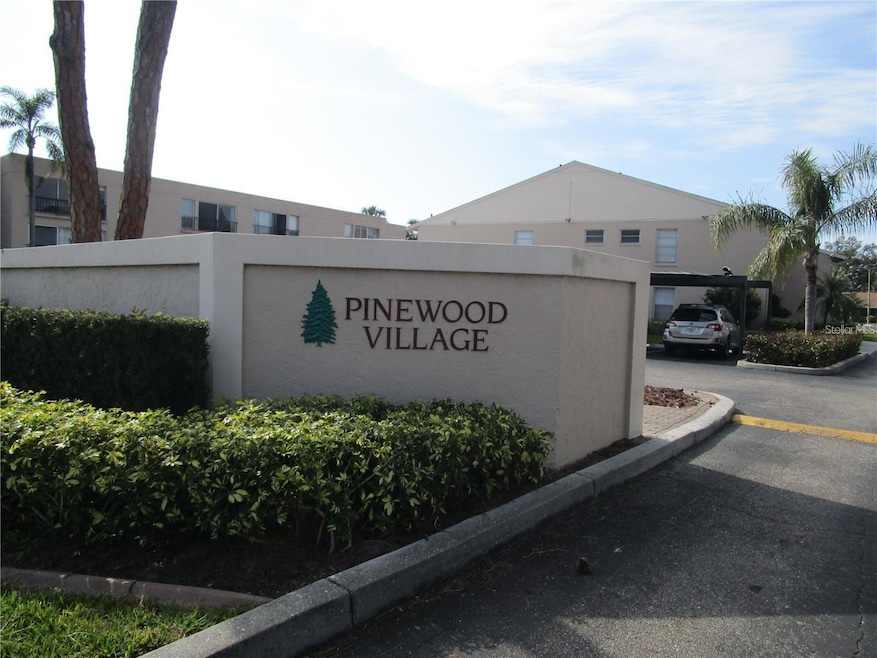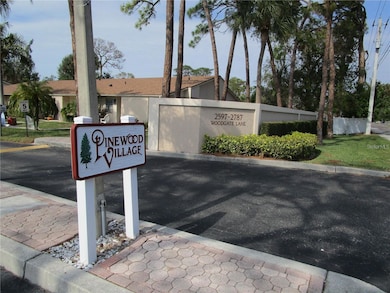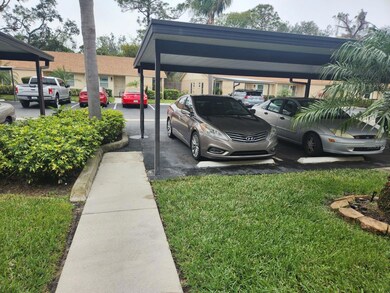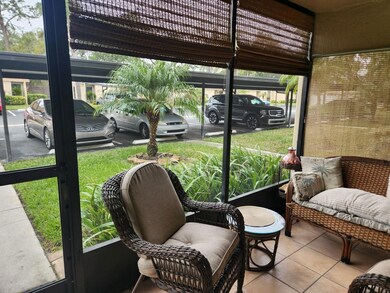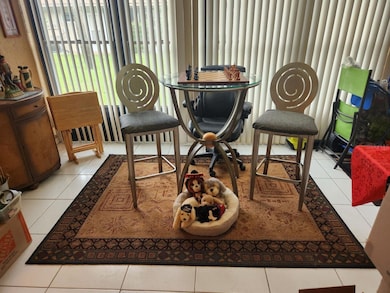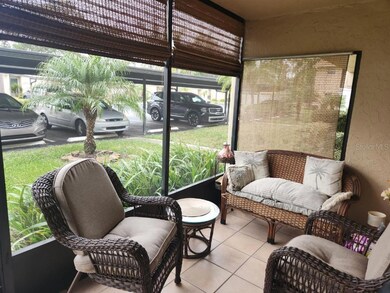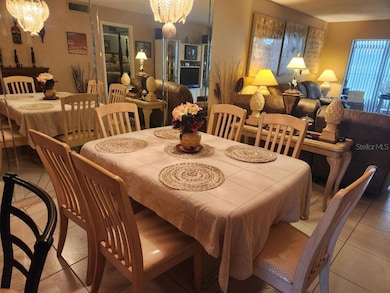2657 Woodgate Ln Unit E4 Sarasota, FL 34231
Ridge Wood Heights NeighborhoodEstimated payment $1,925/month
Highlights
- Fitness Center
- Heated Pool
- Open Floorplan
- Riverview High School Rated A
- 0.46 Acre Lot
- Clubhouse
About This Home
Beautifully renovated ground floor 2 bedroom, 2 bath unit upon entry opens to the tiled screened in lanai area, ideal for morning coffee. The entire unit is tiled. The kitchen opens to the left and has granite counters, and stainless-steel appliances, with plenty of room for a cafe' table.
The large dining area can house a table that seats six. The spacious living area is great for entertaining. The enclosed lanai adds an extra 200 square feet of living space. The screened windows open for fresh air if desired. The master bedroom has a large walk-in closet and remodeled en-suite bath area with a glass walk-in shower. The guest bedroom has a shower and tub combination. The laundry room houses a full-size washer and dryer with plenty of storage space for household items. The guest bed, matching dresser, nightstand and lamp stay with the unit, as does the dining room table, matching console table, six chairs and bar stools. The seller is also leaving the living room entertainment center. Pinewood Village has a large, heated pool, clubhouse with full kitchen dining tables, seating area with flat screen TV and a fitness center with both weights and cardio equipment. Centrally located, close to shopping, restaurants and beaches, come and enjoy all that Pinewood Village has to offer.
Listing Agent
REALTY SERVICES INC Brokerage Phone: 941-954-4443 License #0674540 Listed on: 01/23/2025
Property Details
Home Type
- Condominium
Est. Annual Taxes
- $795
Year Built
- Built in 1980
Lot Details
- West Facing Home
HOA Fees
- $553 Monthly HOA Fees
Parking
- 1 Carport Space
Home Design
- Entry on the 1st floor
- Slab Foundation
- Shingle Roof
- Concrete Siding
- Block Exterior
- Stucco
Interior Spaces
- 1,100 Sq Ft Home
- 1-Story Property
- Open Floorplan
- Partially Furnished
- Vaulted Ceiling
- Ceiling Fan
- Shutters
- Blinds
- Separate Formal Living Room
- Formal Dining Room
- Inside Utility
- Tile Flooring
Kitchen
- Eat-In Kitchen
- Range with Range Hood
- Dishwasher
- Stone Countertops
- Disposal
Bedrooms and Bathrooms
- 2 Bedrooms
- Split Bedroom Floorplan
- Walk-In Closet
- 2 Full Bathrooms
Laundry
- Laundry Room
- Dryer
- Washer
Home Security
Outdoor Features
- Heated Pool
- Enclosed Patio or Porch
- Exterior Lighting
- Rain Gutters
Schools
- Phillippi Shores Elementary School
- Brookside Middle School
- Riverview High School
Utilities
- Central Heating and Cooling System
- Electric Water Heater
- Cable TV Available
Listing and Financial Details
- Visit Down Payment Resource Website
- Tax Lot E4
- Assessor Parcel Number 0075165004
Community Details
Overview
- Association fees include cable TV, pool, escrow reserves fund, fidelity bond, insurance, internet, maintenance structure, ground maintenance, maintenance, management, pest control, recreational facilities, sewer, trash, water
- Bill Ashby Association
- Visit Association Website
- Mid-Rise Condominium
- Pinewood Village Community
- Pinewood Village V Subdivision
- On-Site Maintenance
- Association Owns Recreation Facilities
- The community has rules related to deed restrictions, vehicle restrictions
Amenities
- Clubhouse
- Laundry Facilities
- Community Mailbox
Recreation
- Recreation Facilities
- Shuffleboard Court
- Fitness Center
- Community Pool
Pet Policy
- No Pets Allowed
Security
- Fire and Smoke Detector
Map
Home Values in the Area
Average Home Value in this Area
Tax History
| Year | Tax Paid | Tax Assessment Tax Assessment Total Assessment is a certain percentage of the fair market value that is determined by local assessors to be the total taxable value of land and additions on the property. | Land | Improvement |
|---|---|---|---|---|
| 2024 | $795 | $57,436 | -- | -- |
| 2023 | $795 | $55,763 | $0 | $0 |
| 2022 | $751 | $54,139 | $0 | $0 |
| 2021 | $729 | $52,562 | $0 | $0 |
| 2020 | $715 | $51,836 | $0 | $0 |
| 2019 | $675 | $50,671 | $0 | $0 |
| 2018 | $1,601 | $104,300 | $0 | $104,300 |
| 2017 | $1,408 | $84,700 | $0 | $84,700 |
| 2016 | $1,397 | $81,200 | $0 | $81,200 |
| 2015 | $1,350 | $75,500 | $0 | $75,500 |
| 2014 | $1,184 | $51,040 | $0 | $0 |
Property History
| Date | Event | Price | List to Sale | Price per Sq Ft | Prior Sale |
|---|---|---|---|---|---|
| 01/23/2025 01/23/25 | For Sale | $249,000 | +83.1% | $226 / Sq Ft | |
| 01/31/2018 01/31/18 | Sold | $136,000 | -2.1% | $124 / Sq Ft | View Prior Sale |
| 11/27/2017 11/27/17 | Pending | -- | -- | -- | |
| 11/07/2017 11/07/17 | For Sale | $138,900 | -- | $126 / Sq Ft |
Purchase History
| Date | Type | Sale Price | Title Company |
|---|---|---|---|
| Warranty Deed | $136,000 | Attorney | |
| Warranty Deed | $85,000 | Stewart Title Company | |
| Warranty Deed | $59,000 | -- |
Mortgage History
| Date | Status | Loan Amount | Loan Type |
|---|---|---|---|
| Previous Owner | $35,000 | No Value Available |
Source: Stellar MLS
MLS Number: A4637210
APN: 0075-16-5004
- 2641 Woodgate Ln Unit H1
- 2630 Woodgate Ln Unit G3
- 2640 Woodgate Ln Unit F6
- 2763 Woodgate Ln Unit 108
- 2763 Woodgate Ln Unit 210
- 2763 Woodgate Ln Unit 307
- 2763 Woodgate Ln Unit 208
- 2607 Woodgate Ln Unit K9
- 0 Swift Rd
- 2829 Hope St
- 4615 Lords Ave
- 2900 Woodpine Ct
- 2820 Alliance Ave
- 0 Trinidad St
- 2910 Woodpine Ct
- 4540 Lords Ave
- 2935 Woodpine Cir
- 4689 Oak Forest Dr E Unit 1
- 4799 Oak Forest Dr W Unit 43
- 4765 Oak Forest Dr W Unit 47
- 2681 Woodgate Ln Unit C4
- 2664 Woodgate Ln Unit D2
- 2666 Woodgate Ln Unit D1
- 2763 Woodgate Ln Unit 108
- 2763 Woodgate Ln Unit 207
- 2744 Proctor Rd Unit 2744
- 2742 Austin St
- 2839 Hope St
- 4615 Lords Ave
- 2653 Trinidad St
- 2942 Woodpine Cir
- 2408 Nassau St
- 4425 Lords Dr
- 4948 Camphor Ave
- 4524 Riverwood Ave
- 2309 Lynn St
- 2310 Sandrala Dr
- 2335 Oak Terrace
- 5428 Swift Rd Unit Imperial Place
- 2840 W Rainbow Cir Unit C3
