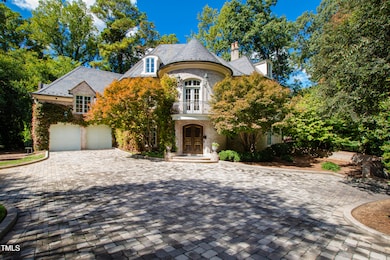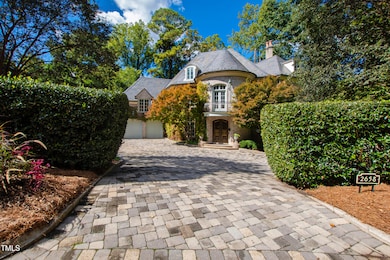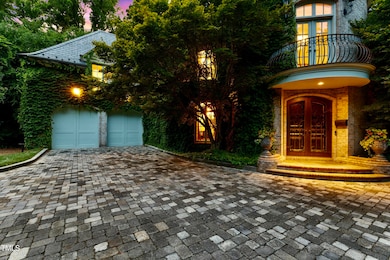2658 Davis St Raleigh, NC 27608
Sunset Hills NeighborhoodEstimated payment $16,943/month
Highlights
- Spa
- Built-In Refrigerator
- Creek or Stream View
- Lacy Elementary Rated A
- 0.45 Acre Lot
- Fireplace in Primary Bedroom
About This Home
Custom-built European-eque home with numerous refined details including slate roof, whitewash brick exterior walls, grand foyer with circular stairs with access to a front-balcony, and hand-painted ''frescos'' walls & ceilings. Open lay-out features oversized formal dining area surrounded by accent columns, renovated kitchen with ample custom cabinets, SS appliances, quartz counters, and a breakfast nook, living room with fireplace, 13-foot ceilings, french doors access to expansive terrace with outdoor grill, and phenomenal study/den loaded with bookcases. Primary bedroom suite has grand french doors, fireplace, large spa-like bath with whirlpool tub surrounded by windows w/ automatic curtains, and a gorgeous walk-in shower. Recreation room downstairs with more french doors to access lower level patio, exercise room, bonus room, and an extravagant wine cellar for 2000+ bottles, new kitchenette, and tasting room. Private office/study located at the 3rd level featuring custom cabinetry, cedar closet, and attic space. All bedrooms feature private en-suite bathrooms. Backyard has a tranquil creek coming down through the lot creating a beautiful waterfall and very relaxing environment. $28k in new HVAC just installed. Lots of more details for this incredible estate located just a couple blocks away from Oberlin & Glenwood Ave.
Home Details
Home Type
- Single Family
Est. Annual Taxes
- $16,806
Year Built
- Built in 1997 | Remodeled
Lot Details
- 0.45 Acre Lot
- Lot Dimensions are 175'x99'x50'x66'x103'x15'x19'x119'
- Property fronts a private road
- Brick Fence
- Landscaped
- Private Yard
- Property is zoned R-4
Parking
- 2 Car Attached Garage
- Parking Pad
- Front Facing Garage
- Garage Door Opener
- Private Driveway
- Paver Block
- 3 Open Parking Spaces
Home Design
- Traditional Architecture
- Brick Veneer
- Concrete Foundation
- Slab Foundation
- Slate Roof
- Concrete Perimeter Foundation
Interior Spaces
- 3-Story Property
- Wet Bar
- Central Vacuum
- Wired For Sound
- Built-In Features
- Bookcases
- Bar Fridge
- Bar
- Tray Ceiling
- Cathedral Ceiling
- Ceiling Fan
- Skylights
- Recessed Lighting
- Chandelier
- Gas Log Fireplace
- Fireplace Features Masonry
- Insulated Windows
- Blinds
- French Doors
- Entrance Foyer
- Living Room with Fireplace
- 2 Fireplaces
- Dining Room
- Library
- Recreation Room
- Home Gym
- Creek or Stream Views
Kitchen
- Breakfast Room
- Built-In Self-Cleaning Double Convection Oven
- Indoor Grill
- Gas Cooktop
- Range Hood
- Microwave
- Built-In Refrigerator
- Ice Maker
- Dishwasher
- Stainless Steel Appliances
- Kitchen Island
- Quartz Countertops
- Disposal
Flooring
- Wood
- Carpet
- Marble
- Tile
Bedrooms and Bathrooms
- 5 Bedrooms
- Fireplace in Primary Bedroom
- Primary bedroom located on second floor
- Walk-In Closet
- Double Vanity
- Whirlpool Bathtub
- Bathtub with Shower
- Walk-in Shower
Laundry
- Laundry Room
- Laundry on upper level
- Dryer
- Washer
- Sink Near Laundry
Attic
- Attic Floors
- Permanent Attic Stairs
- Finished Attic
- Unfinished Attic
Partially Finished Basement
- Heated Basement
- Basement Fills Entire Space Under The House
- Interior and Exterior Basement Entry
- Block Basement Construction
- Bedroom in Basement
- Natural lighting in basement
Home Security
- Home Security System
- Fire and Smoke Detector
Eco-Friendly Details
- Smart Irrigation
Outdoor Features
- Spa
- Balcony
- Covered Patio or Porch
- Terrace
- Exterior Lighting
- Outdoor Storage
- Outdoor Gas Grill
- Rain Gutters
Schools
- Lacy Elementary School
- Oberlin Middle School
- Broughton High School
Utilities
- Cooling System Powered By Gas
- Forced Air Zoned Heating and Cooling System
- Heating System Uses Natural Gas
- Vented Exhaust Fan
- Natural Gas Connected
- Gas Water Heater
- Cable TV Available
Community Details
- No Home Owners Association
- Built by DURHAM POTTER
- Budleigh Subdivision
Listing and Financial Details
- Assessor Parcel Number 1704099248
Map
Home Values in the Area
Average Home Value in this Area
Tax History
| Year | Tax Paid | Tax Assessment Tax Assessment Total Assessment is a certain percentage of the fair market value that is determined by local assessors to be the total taxable value of land and additions on the property. | Land | Improvement |
|---|---|---|---|---|
| 2025 | $16,876 | $1,932,815 | $765,000 | $1,167,815 |
| 2024 | $16,807 | $1,932,815 | $765,000 | $1,167,815 |
Property History
| Date | Event | Price | List to Sale | Price per Sq Ft |
|---|---|---|---|---|
| 05/24/2025 05/24/25 | Price Changed | $2,990,000 | -8.0% | $399 / Sq Ft |
| 03/20/2025 03/20/25 | Price Changed | $3,250,000 | -9.7% | $433 / Sq Ft |
| 02/15/2025 02/15/25 | For Sale | $3,600,000 | -- | $480 / Sq Ft |
Purchase History
| Date | Type | Sale Price | Title Company |
|---|---|---|---|
| Interfamily Deed Transfer | -- | -- | |
| Interfamily Deed Transfer | -- | -- | |
| Deed | $16,500 | -- |
Source: Doorify MLS
MLS Number: 10076825
APN: 1704.05-09-9248-000
- 2610 Dover Rd
- 2615 Davis St
- 1718 Picadilly Ln
- 2606 Marchmont St Unit 106
- 2606 Marchmont St Unit 206
- 2712 Manning Place
- 2704 Manning Place
- 2623 Birney Park Cir
- 2619 Birney Park Cir
- 1412 Eden Ln
- 2612 Tidwell St
- 2623 Marchmont St
- 2721 Cartier Dr
- 2620 Tidwell St
- 2622 Tidwell St
- 2631 Marchmont St
- 2312 Grant Ave
- 2311 Grant Ave
- 2123 St Marys St
- 2313 Grant Ave
- 1331 Chester Rd
- 2702 Cartier Dr
- 1343 Cameron View Ct
- 1009 Wade Ave
- 3009 Churchill Rd
- 703 Daniels St Unit Cameron Village Condo
- 1037 St Marys St Unit 1037
- 1041 Saint Marys St
- 1021 Brighthurst Dr Unit 307
- 1021 Wirewood Dr Unit 301
- 519-523 Wade Ave
- 623 Daniels St Unit A
- 912 Dixie Trail
- 615 Daniels St Unit 314
- 616 Oberlin Rd
- 1422 Scales St Unit D
- 2812 Mayview Rd
- 1000 Nichols Dr
- 1064 Nichols Dr Unit L2
- 929 St Marys St







