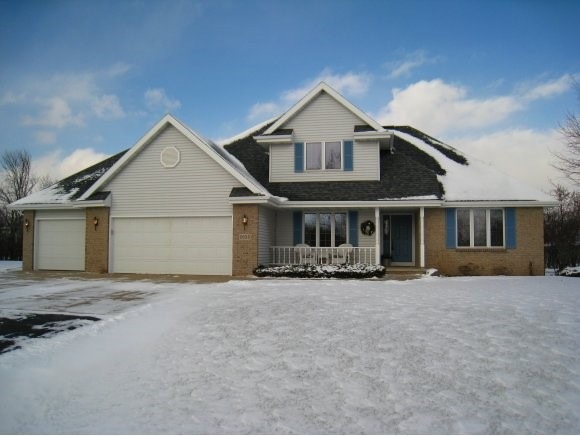
2658 Oakwood Cir Oshkosh, WI 54904
Highlights
- Contemporary Architecture
- Main Floor Primary Bedroom
- 3 Car Attached Garage
- Traeger Middle School Rated 9+
- Formal Dining Room
- Forced Air Heating and Cooling System
About This Home
As of September 2022Impeccable Westside Home! You`ll love this floor plan: great rm w/soaring ceilings has lots of natural light & gas FP, spacious kitchen w/breakfast bar, pantry, attached dining area & patio access. Formal dining room or den/office, spacious 1st flr master suite plus 1st flr laundry. Nice sized yard is .4 acre w/entertaining deck, full appliance package & 3 car garage. Absolutely move-in ready!
Last Agent to Sell the Property
First Weber, Realtors, Oshkosh License #90-51652 Listed on: 12/06/2013

Last Buyer's Agent
First Weber, Realtors, Oshkosh License #90-51652 Listed on: 12/06/2013

Home Details
Home Type
- Single Family
Est. Annual Taxes
- $3,756
Lot Details
- 0.4 Acre Lot
Home Design
- Contemporary Architecture
- Brick Exterior Construction
- Poured Concrete
- Vinyl Siding
Interior Spaces
- 2,162 Sq Ft Home
- 2-Story Property
- Formal Dining Room
- Basement Fills Entire Space Under The House
Kitchen
- Oven or Range
- <<microwave>>
- Disposal
Bedrooms and Bathrooms
- 3 Bedrooms
- Primary Bedroom on Main
Laundry
- Dryer
- Washer
Parking
- 3 Car Attached Garage
- Garage Door Opener
- Driveway
Schools
- Oakwood Elementary School
- Traeger Middle School
- Oshkosh West High School
Utilities
- Forced Air Heating and Cooling System
- Heating System Uses Natural Gas
- Well
- Water Softener is Owned
Ownership History
Purchase Details
Home Financials for this Owner
Home Financials are based on the most recent Mortgage that was taken out on this home.Purchase Details
Home Financials for this Owner
Home Financials are based on the most recent Mortgage that was taken out on this home.Similar Homes in Oshkosh, WI
Home Values in the Area
Average Home Value in this Area
Purchase History
| Date | Type | Sale Price | Title Company |
|---|---|---|---|
| Warranty Deed | $401,000 | -- | |
| Warranty Deed | $210,000 | None Available |
Mortgage History
| Date | Status | Loan Amount | Loan Type |
|---|---|---|---|
| Open | $320,800 | New Conventional | |
| Previous Owner | $100,000 | New Conventional | |
| Previous Owner | $135,000 | New Conventional | |
| Previous Owner | $168,000 | New Conventional | |
| Previous Owner | $176,000 | Stand Alone Refi Refinance Of Original Loan |
Property History
| Date | Event | Price | Change | Sq Ft Price |
|---|---|---|---|---|
| 09/23/2022 09/23/22 | Sold | $401,000 | +2.8% | $138 / Sq Ft |
| 09/23/2022 09/23/22 | Pending | -- | -- | -- |
| 08/02/2022 08/02/22 | For Sale | $389,900 | +85.7% | $134 / Sq Ft |
| 05/17/2014 05/17/14 | Sold | $210,000 | 0.0% | $97 / Sq Ft |
| 04/07/2014 04/07/14 | Pending | -- | -- | -- |
| 12/06/2013 12/06/13 | For Sale | $210,000 | -- | $97 / Sq Ft |
Tax History Compared to Growth
Tax History
| Year | Tax Paid | Tax Assessment Tax Assessment Total Assessment is a certain percentage of the fair market value that is determined by local assessors to be the total taxable value of land and additions on the property. | Land | Improvement |
|---|---|---|---|---|
| 2024 | $5,183 | $392,300 | $50,500 | $341,800 |
| 2023 | $5,763 | $299,600 | $36,600 | $263,000 |
| 2022 | $5,625 | $299,600 | $36,600 | $263,000 |
| 2021 | $5,091 | $299,600 | $36,600 | $263,000 |
| 2020 | $4,820 | $299,600 | $36,600 | $263,000 |
| 2019 | $4,774 | $239,600 | $34,800 | $204,800 |
| 2018 | $4,465 | $237,600 | $34,800 | $202,800 |
| 2017 | $4,229 | $223,700 | $34,800 | $188,900 |
| 2016 | $4,361 | $223,700 | $34,800 | $188,900 |
| 2015 | $3,694 | $223,700 | $34,800 | $188,900 |
| 2014 | -- | $223,700 | $34,800 | $188,900 |
Agents Affiliated with this Home
-
Megan Lang

Seller's Agent in 2022
Megan Lang
First Weber, Realtors, Oshkosh
(920) 203-3047
506 Total Sales
-
Alex Young

Buyer's Agent in 2022
Alex Young
Keller Williams Green Bay
(920) 471-4686
223 Total Sales
Map
Source: REALTORS® Association of Northeast Wisconsin
MLS Number: 50089396
APN: 002-2349
- 1282 Sheboygan St
- 2742 Shorehaven Ln
- 1400 Brooks Ln
- 2360 Patriot Ln Unit E
- 2480 Springmill Dr
- 1159 Elmhurst Ln
- 3129 Honey Creek Ct
- 15 Wyldeberry Ln
- 997 Wylde Oak Dr
- 88 Overland Trail
- 4431 Bellhaven Ln
- 1346 Partridge Ct
- 4567 Bellhaven Ln
- 2725 Beechnut Dr
- 4175 Twilight Ct
- 2615 Havenwood Dr Unit C
- 501 N Oakwood Rd
- 2425 Sandstone Ct
- 3453 Veanna Blvd
- 330 Wyldewood Dr Unit 7
