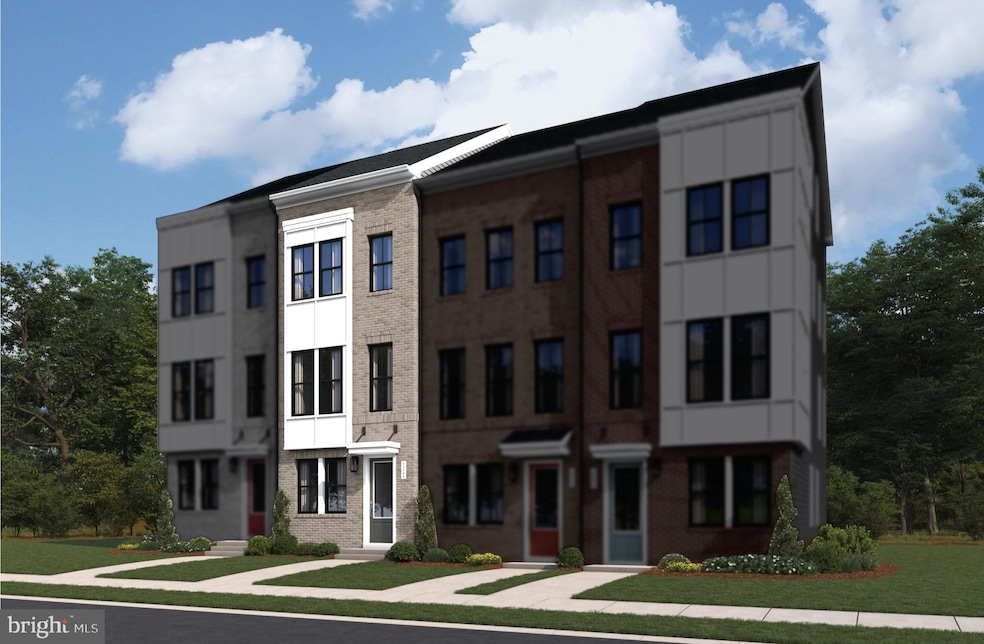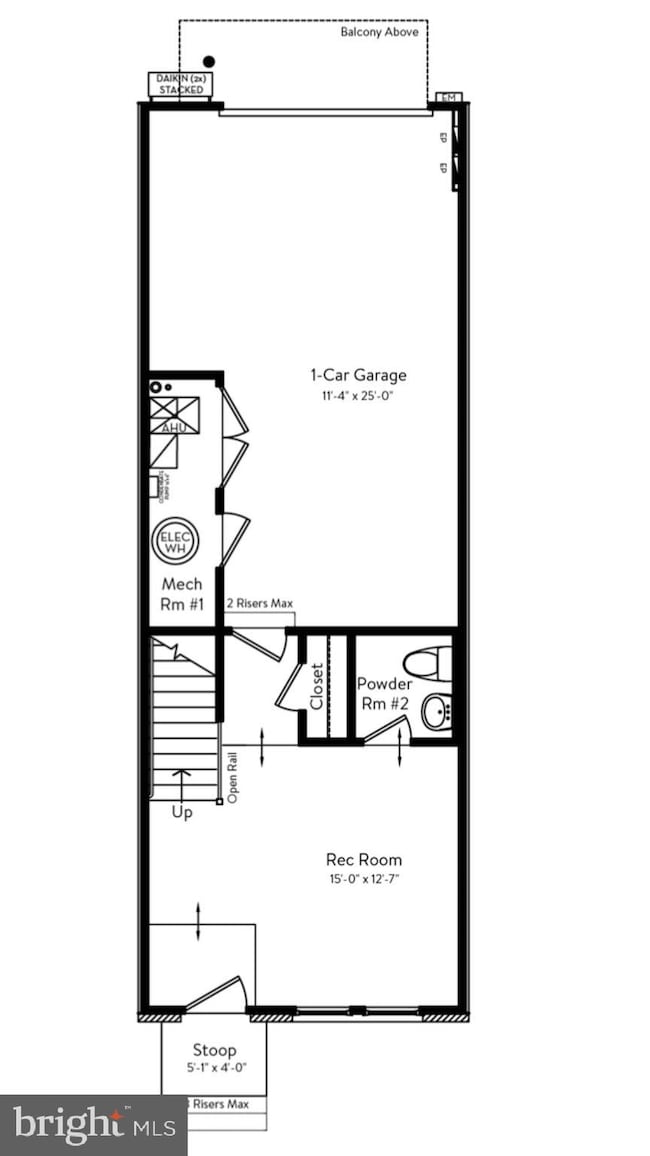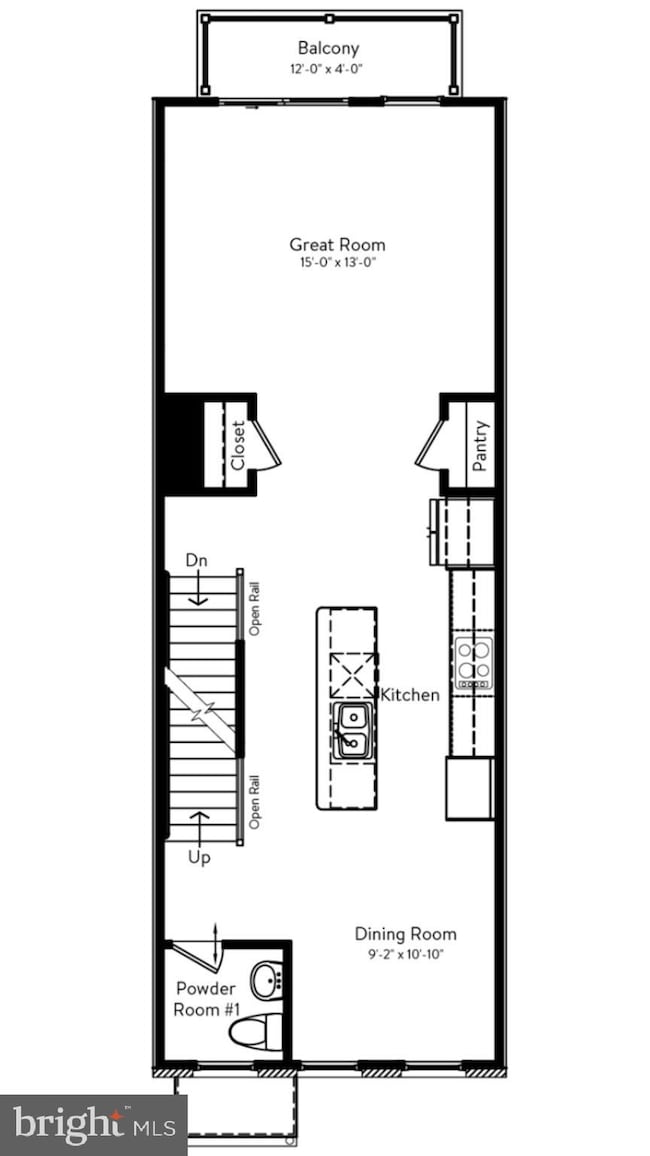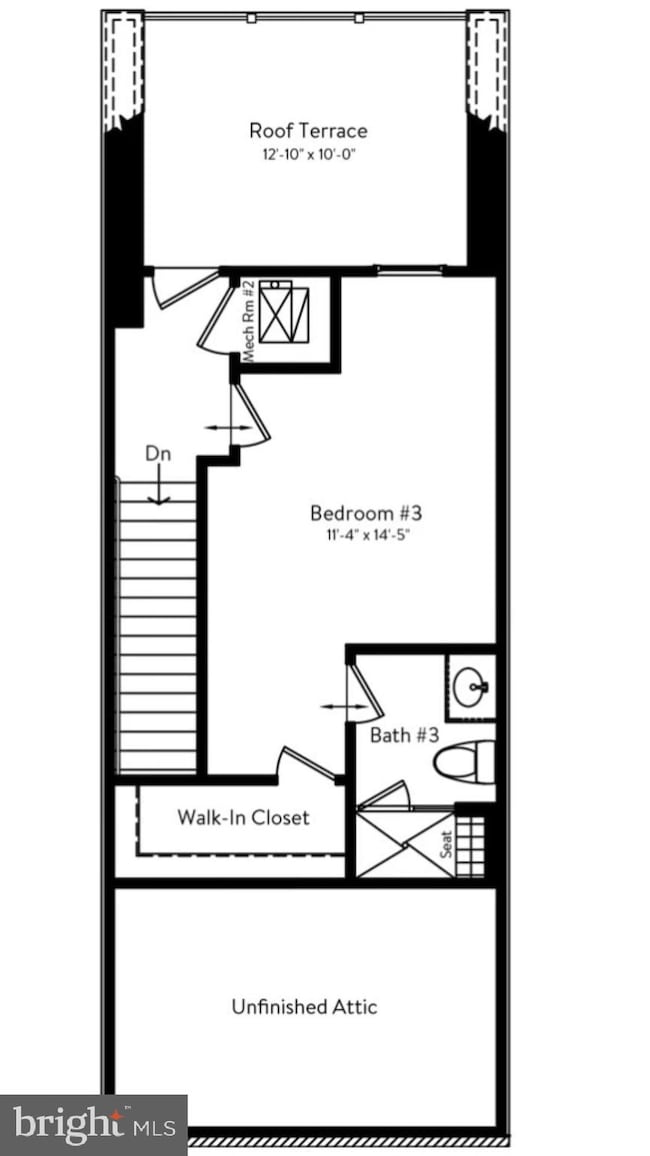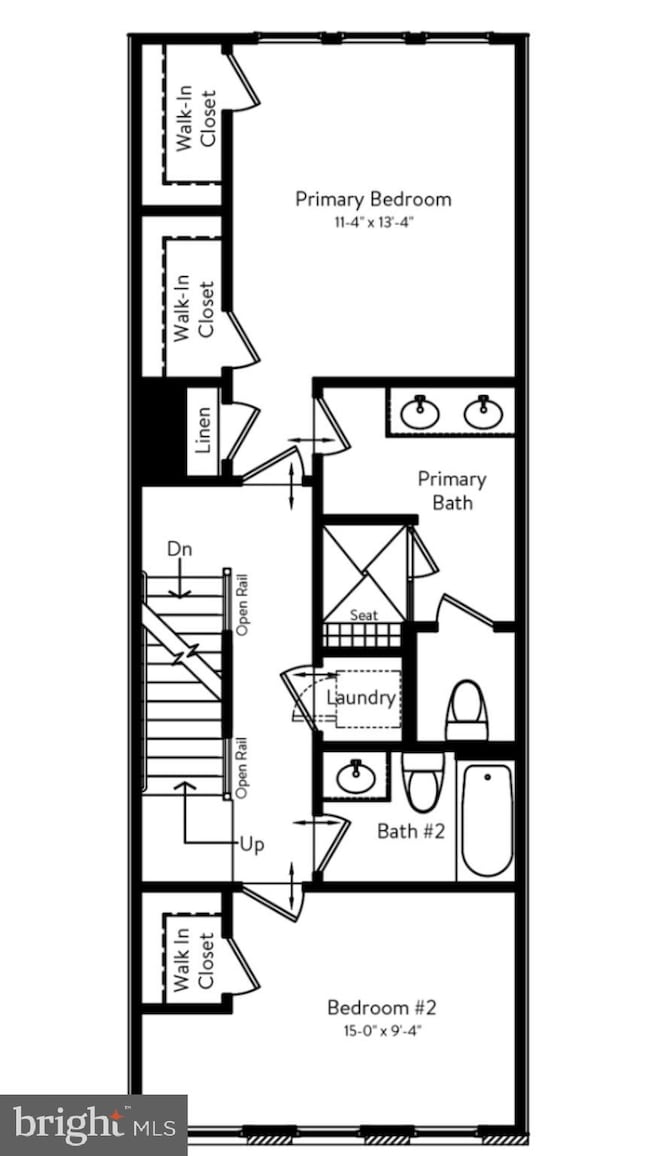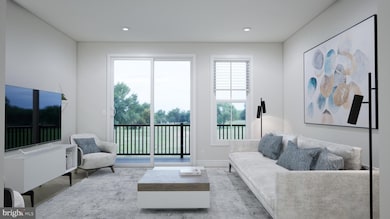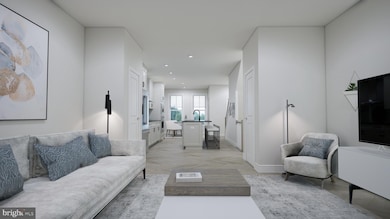
2658 River Birch Rd Herndon, VA 20171
Highlights
- New Construction
- Gourmet Kitchen
- Deck
- Rachel Carson Middle School Rated A
- Open Floorplan
- 2-minute walk to Coppermine Commons Tennis and Basketball Courts
About This Home
As of June 2025Opportunity Knocks: Luxury New Construction! Move-in Ready by March 2025 Before Spring Market Madness| Premium Homesite Facing Public Park| 4 Levels| 3 Bedrooms | 5 Baths | 1 Car Garage| Over 2,000 Sq. Ft. |Ask about Closing Cost Assistance with Intercoastal Mortgage and Walker Title | Homesite 103 offers Over $48,000 in Included Upgrades!Entry-Level: Upon entry, you’re greeted by a versatile rec room with a half bath, perfect for a home office, fitness area, or guest lounge. This level also provides access to the finished garage, equipped with an electric car charging circuit (EV Charger) and extra storage space.Main Level: The main living area is an entertainer’s dream with an open-concept design that seamlessly connects the great room, dining space, and the stunning kitchen. The kitchen boasts soft-close cabinets, Soapstone Metropolis quartz countertops, a chic artistic hexagon tile backsplash, Pantry space, and Bosch stainless steel appliances. A large island provides ample workspace and seating, making it ideal for gatherings. Convenient powder room.Third Level: The luxurious primary suite features dual walk-in closets and a spa-inspired en-suite bathroom with a frameless glass shower and dual vanity. Oversized secondary bedroom, full bath, and a conveniently located laundry room complete this level, enhancing comfort and practicality.Top Level: This private retreat includes a third bedroom with an attached full bath and access to a rooftop terrace. The terrace offers the perfect space for morning coffee, evening relaxation, or entertaining guests under the stars.Throughout the Home: Oak stairs and luxury vinyl plank flooring run through key spaces, complementing the home’s modern aesthetic. Energy-efficient features, including LED disc lighting and structured wiring for smart home integration, ensure comfort and sustainability. Why compromise when a builder’s warranty ensures peace of mind and stress-free ownership?Located in the sought-after Arpina Valley TH community in Herndon, VA, this exquisite Tatum floor plan offers refined luxury and modern convenience. Just 1.6 miles from the Innovation Center Metro (Silver Line) and minutes from Route 28, the Dulles Toll Road, and Fairfax County Parkway, it ensures easy commuting. With Dulles International Airport only 3.5 miles away, it’s ideal for both business and leisure travelers. Nearby are top employers like Amazon Web Services, Google, Boeing, and Northrop Grumman, making it a prime location for professionals. Enjoy weekends exploring Reston Town Center, Frying Pan Park, and a variety of shopping, dining, and recreational options. Schedule your private tour today and claim this gem before the spring market frenzy begins!
Townhouse Details
Home Type
- Townhome
Est. Annual Taxes
- $6,488
Year Built
- Built in 2025 | New Construction
Lot Details
- 887 Sq Ft Lot
- Property is in excellent condition
HOA Fees
- $229 Monthly HOA Fees
Parking
- 1 Car Direct Access Garage
- 1 Driveway Space
- Rear-Facing Garage
- Garage Door Opener
- Parking Lot
Home Design
- Contemporary Architecture
- Architectural Shingle Roof
- Brick Front
- HardiePlank Type
Interior Spaces
- 2,036 Sq Ft Home
- Property has 4 Levels
- Open Floorplan
- Ceiling height of 9 feet or more
- Recessed Lighting
- Double Pane Windows
- Vinyl Clad Windows
- Window Screens
- Sliding Doors
- Insulated Doors
- Family Room Off Kitchen
- Combination Kitchen and Dining Room
Kitchen
- Gourmet Kitchen
- Breakfast Area or Nook
- Built-In Oven
- Cooktop
- Built-In Microwave
- Dishwasher
- Stainless Steel Appliances
- Kitchen Island
- Upgraded Countertops
- Disposal
Flooring
- Carpet
- Ceramic Tile
- Luxury Vinyl Plank Tile
Bedrooms and Bathrooms
- 3 Bedrooms
- En-Suite Bathroom
- Walk-In Closet
- Bathtub with Shower
- Walk-in Shower
Laundry
- Laundry on upper level
- Washer and Dryer Hookup
Finished Basement
- Walk-Out Basement
- Interior and Front Basement Entry
- Garage Access
- Basement Windows
Eco-Friendly Details
- Energy-Efficient Appliances
- Energy-Efficient Windows with Low Emissivity
Outdoor Features
- Deck
- Exterior Lighting
Schools
- Lutie Lewis Coates Elementary School
- Carson Middle School
- Westfield High School
Utilities
- Central Heating and Cooling System
- Heat Pump System
- Vented Exhaust Fan
- Programmable Thermostat
- Electric Water Heater
Listing and Financial Details
- Tax Lot 103
- Assessor Parcel Number 0154 11 0103
Community Details
Overview
- $1,500 Capital Contribution Fee
- Association fees include common area maintenance, management, snow removal, trash
- Built by VAN METRE HOMES
- Arpina Valley Subdivision, Tatum 16 R1 Floorplan
Amenities
- Common Area
Recreation
- Community Playground
- Jogging Path
Similar Homes in Herndon, VA
Home Values in the Area
Average Home Value in this Area
Property History
| Date | Event | Price | Change | Sq Ft Price |
|---|---|---|---|---|
| 06/18/2025 06/18/25 | Sold | $740,000 | 0.0% | $363 / Sq Ft |
| 06/13/2025 06/13/25 | Sold | $740,000 | 0.0% | $363 / Sq Ft |
| 05/19/2025 05/19/25 | Pending | -- | -- | -- |
| 05/18/2025 05/18/25 | Pending | -- | -- | -- |
| 05/16/2025 05/16/25 | Price Changed | $740,000 | -0.7% | $363 / Sq Ft |
| 04/29/2025 04/29/25 | Price Changed | $745,000 | 0.0% | $366 / Sq Ft |
| 04/23/2025 04/23/25 | Price Changed | $745,000 | -1.3% | $366 / Sq Ft |
| 04/10/2025 04/10/25 | For Sale | $755,000 | 0.0% | $371 / Sq Ft |
| 04/05/2025 04/05/25 | Price Changed | $755,000 | +0.7% | $371 / Sq Ft |
| 04/02/2025 04/02/25 | Price Changed | $750,000 | -2.8% | $368 / Sq Ft |
| 03/17/2025 03/17/25 | Price Changed | $771,565 | -0.4% | $379 / Sq Ft |
| 02/05/2025 02/05/25 | Price Changed | $774,565 | -1.3% | $380 / Sq Ft |
| 02/03/2025 02/03/25 | For Sale | $784,565 | -- | $385 / Sq Ft |
Tax History Compared to Growth
Agents Affiliated with this Home
-

Seller's Agent in 2025
Shannon L Bray
Pearson Smith Realty, LLC
(571) 339-5037
9 in this area
231 Total Sales
-

Seller's Agent in 2025
Ritu Desai
Samson Properties
(703) 625-4949
7 in this area
155 Total Sales
-

Buyer's Agent in 2025
Aria Aliaskari
Glass House Real Estate
(877) 765-5080
2 in this area
76 Total Sales
Map
Source: Bright MLS
MLS Number: VAFX2219782
- 13724 Aviation Place
- 13722 Aviation Place
- 2613 River Birch Rd
- 2621 River Birch Rd
- 2623 River Birch Rd
- 13930 Aviation Place
- 2607 River Birch Rd
- 13928 Aviation Place
- 2603 River Birch Rd
- 2601 River Birch Rd
- 13922 Aviation Place
- 2664 River Birch Rd
- 2668 River Birch Rd
- 0A-2 River Birch Rd
- 0A River Birch Rd
- 13660 Venturi Ln Unit 216
- 2601 Loganberry Dr
- 2627 Loganberry Dr
- 2603 Loganberry Dr
- 2418 Terra Cotta Cir
