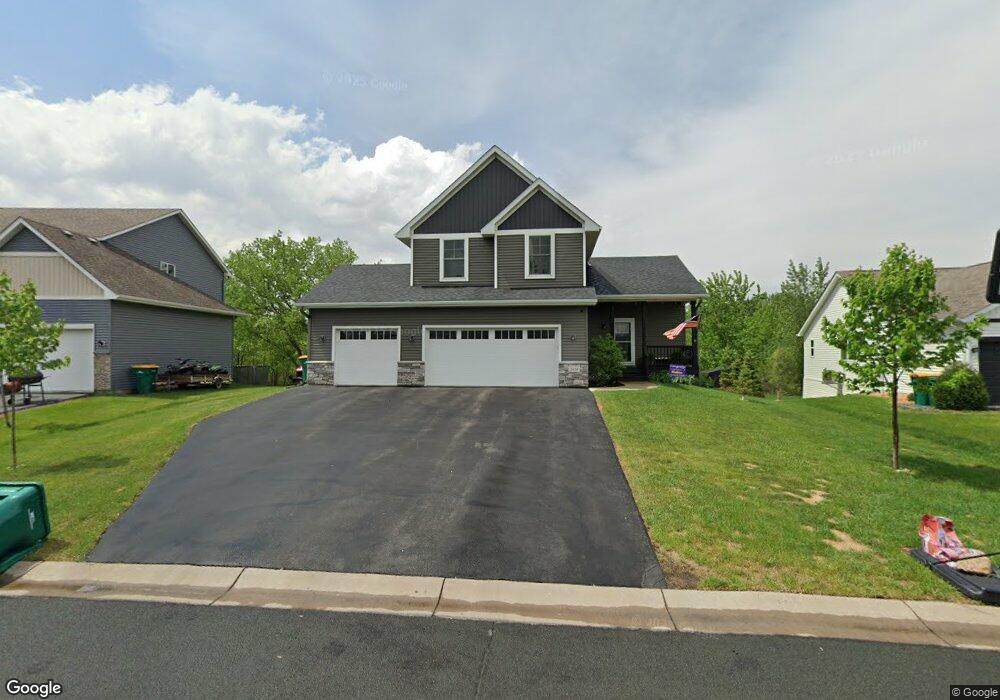Estimated Value: $374,000 - $400,000
3
Beds
3
Baths
1,755
Sq Ft
$221/Sq Ft
Est. Value
About This Home
This home is located at 2658 Twin Ponds Path, Mayer, MN 55360 and is currently estimated at $388,298, approximately $221 per square foot. 2658 Twin Ponds Path is a home located in Carver County with nearby schools including Watertown-Mayer Elementary School, Watertown-Mayer Middle School, and Watertown Mayer High School.
Ownership History
Date
Name
Owned For
Owner Type
Purchase Details
Closed on
Mar 29, 2019
Sold by
Homeland Builders Inc
Bought by
Pierce Anna and Pierce Jason
Current Estimated Value
Home Financials for this Owner
Home Financials are based on the most recent Mortgage that was taken out on this home.
Original Mortgage
$305,550
Outstanding Balance
$268,633
Interest Rate
4.3%
Mortgage Type
New Conventional
Estimated Equity
$119,665
Purchase Details
Closed on
Jul 3, 2018
Sold by
Coldwater X Llc
Bought by
Hemelan Builders Inc
Home Financials for this Owner
Home Financials are based on the most recent Mortgage that was taken out on this home.
Original Mortgage
$230,250
Interest Rate
4.6%
Mortgage Type
Commercial
Create a Home Valuation Report for This Property
The Home Valuation Report is an in-depth analysis detailing your home's value as well as a comparison with similar homes in the area
Home Values in the Area
Average Home Value in this Area
Purchase History
| Date | Buyer | Sale Price | Title Company |
|---|---|---|---|
| Pierce Anna | $315,000 | Scott Cnty Abstract & Ttl In | |
| Hemelan Builders Inc | $50,000 | Scott County Abstract |
Source: Public Records
Mortgage History
| Date | Status | Borrower | Loan Amount |
|---|---|---|---|
| Open | Pierce Anna | $305,550 | |
| Previous Owner | Hemelan Builders Inc | $230,250 |
Source: Public Records
Tax History
| Year | Tax Paid | Tax Assessment Tax Assessment Total Assessment is a certain percentage of the fair market value that is determined by local assessors to be the total taxable value of land and additions on the property. | Land | Improvement |
|---|---|---|---|---|
| 2025 | $4,012 | $384,800 | $93,500 | $291,300 |
| 2024 | $4,034 | $373,800 | $82,500 | $291,300 |
| 2023 | $4,128 | $365,800 | $71,500 | $294,300 |
| 2022 | $3,722 | $355,900 | $61,600 | $294,300 |
| 2021 | $3,736 | $276,200 | $51,700 | $224,500 |
| 2020 | $3,558 | $259,700 | $51,700 | $208,000 |
| 2019 | $804 | $44,800 | $44,800 | $0 |
| 2018 | $224 | $44,800 | $44,800 | $0 |
Source: Public Records
Map
Nearby Homes
- The Calhoun Plan at Coldwater Crossing
- The Rockwell Plan at Coldwater Crossing
- The Hemlock Plan at Coldwater Crossing
- 2146 River Bend Trail
- The Mulberry Plan at Coldwater Crossing
- The Wentworth Plan at Coldwater Crossing
- The Meadow Plan at Coldwater Crossing
- The Hickory Plan at Coldwater Crossing
- The Afton Plan at Coldwater Crossing
- The Poplar II Plan at Coldwater Crossing
- The Waterford II Plan at Coldwater Crossing
- The Sherwood Plan at Coldwater Crossing
- The Stratford Plan at Coldwater Crossing
- The Willow Plan at Coldwater Crossing
- The Aspen Plan at Coldwater Crossing
- The Everest Plan at Coldwater Crossing
- The Summit Plan at Coldwater Crossing
- The Poplar Plan at Coldwater Crossing
- The Birch Plan at Coldwater Crossing
- The Springfield Plan at Coldwater Crossing
- 2654 Twin Ponds Path
- 2662 Twin Ponds Path
- 2659 Twin Ponds Path
- 2653 Twin Ponds Path
- 2650 Twin Ponds Path
- 2665 Twin Ponds Path
- 2649 Twin Ponds Path
- 2646 Twin Ponds Path
- 2643 Twin Ponds Path
- 2568 Cold Lake Trail W
- 2642 Twin Ponds Path
- 2575 Cold Lake Trail W
- 2571 Cold Lake Trail W
- 2637 Twin Ponds Path
- 2564 Cold Lake Trail W
- 2638 Twin Ponds Path
- 2567 Cold Lake Trail W
- 2570 Schumacher Ct
- 2563 Cold Lake Trail W
- 2633 Twin Ponds Path
