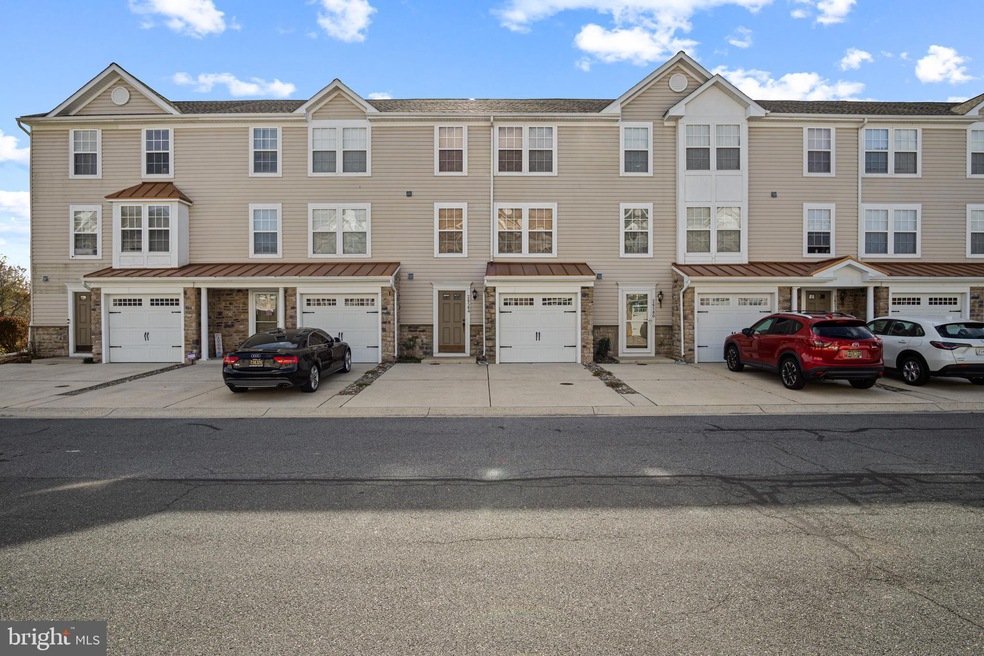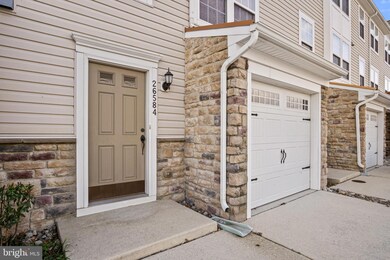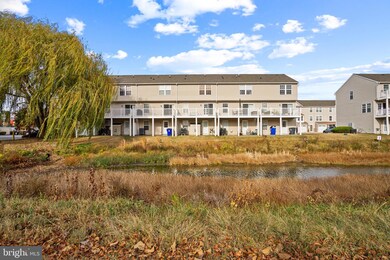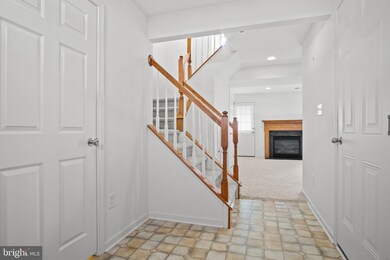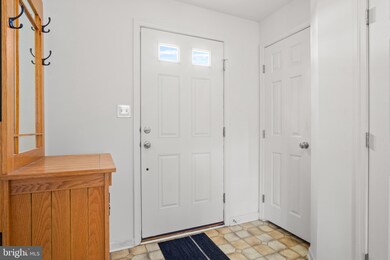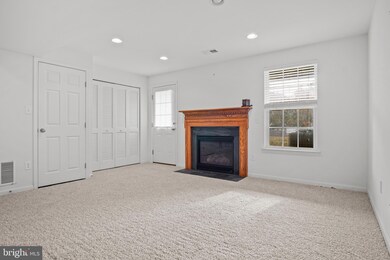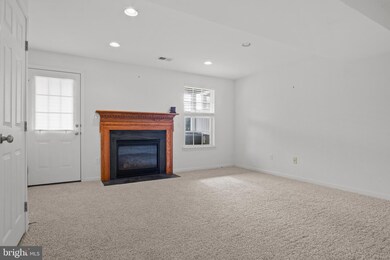
26584 Raleigh Rd Unit 11 Millsboro, DE 19966
Estimated payment $1,753/month
Highlights
- Pond View
- 1 Fireplace
- 1 Car Direct Access Garage
- Pond
- Community Pool
- Central Heating and Cooling System
About This Home
Welcome to this beautifully designed 3 bedroom, 4 bath townhome in Victoria’s Landing, where comfort meets convenience. With charming stone accents and inviting curb appeal, this home offers a thoughtfully laid-out three level design, enhanced by brand-new carpet on the first two floors. The ground level features a versatile recreation room with a cozy fireplace, a half bath, laundry area, and access to a private covered patio, along with an attached garage for extra storage and parking. On the second floor, the spacious living room flows seamlessly into the well-appointed kitchen with granite countertops, a pantry, and a sunlit eat-in area, while a private deck overlooks a scenic fountain pond, offering breathtaking sunset views. The top floor boasts a primary suite with a vaulted ceiling, a generous walk-in closet, and a spa-like en-suite bathroom featuring a double vanity, soaking tub, and separate shower, plus two additional bright and airy bedrooms that share a full bathroom. Victoria’s Landing offers fantastic amenities, including a pool and pool house just feet from your door, as well as a nearby shopping center with grocery stores, dining, and everyday conveniences. Located just 20 minutes from the pristine beaches of Lewes and Rehoboth, this home provides the perfect blend of relaxation, accessibility, and coastal charm!
Townhouse Details
Home Type
- Townhome
Est. Annual Taxes
- $790
Year Built
- Built in 2008
Lot Details
- Backs To Open Common Area
- West Facing Home
HOA Fees
- $175 Monthly HOA Fees
Parking
- 1 Car Direct Access Garage
- Front Facing Garage
- Driveway
- Off-Site Parking
Home Design
- Side-by-Side
- Slab Foundation
- Frame Construction
- Aluminum Siding
Interior Spaces
- 2,166 Sq Ft Home
- Property has 3 Levels
- 1 Fireplace
- Pond Views
- Laundry in unit
Kitchen
- Gas Oven or Range
- Dishwasher
Flooring
- Carpet
- Laminate
Bedrooms and Bathrooms
- 3 Bedrooms
Outdoor Features
- Pond
Schools
- Long Neck Elementary School
- Millsboro Middle School
- Indian River High School
Utilities
- Central Heating and Cooling System
- Propane Water Heater
Listing and Financial Details
- Tax Lot 11
- Assessor Parcel Number 234-29.00-235.00-11
Community Details
Overview
- $1,400 Capital Contribution Fee
- Association fees include lawn maintenance, lawn care front, lawn care rear, lawn care side, pool(s), snow removal, common area maintenance, exterior building maintenance, insurance, trash, reserve funds
- $165 Other One-Time Fees
- Tidewater Property Management Condos
- Victorias Landing Subdivision
Recreation
- Community Pool
Pet Policy
- Dogs and Cats Allowed
Map
Home Values in the Area
Average Home Value in this Area
Property History
| Date | Event | Price | Change | Sq Ft Price |
|---|---|---|---|---|
| 04/26/2025 04/26/25 | Pending | -- | -- | -- |
| 04/12/2025 04/12/25 | Price Changed | $270,000 | -3.6% | $125 / Sq Ft |
| 03/06/2025 03/06/25 | For Sale | $280,000 | -- | $129 / Sq Ft |
Similar Homes in Millsboro, DE
Source: Bright MLS
MLS Number: DESU2080060
- 26584 Raleigh Rd Unit 11
- 26458 Sandpiper Dr
- 26395 Bay Farm Rd
- 29627 Perching Ct
- 26417 Bay Farm Rd
- 29638 Perching Ct
- 29455 Tree Swallow Dr
- 32030 Steel Dr
- 29487 Tree Swallow Dr
- 25098 Tanager Ln
- 29667 Jaegers Ct
- 29501 Tree Swallow Dr
- 25044 Tanager Ln
- 29504 Tree Swallow Dr
- 25041 Tanager Ln
- 29211 Baylis Ave
- TBD Legion Rd
- 25158 Tanager Ln
- 29722 Purple Finch Ct
- 25350 Green Heron Ct
