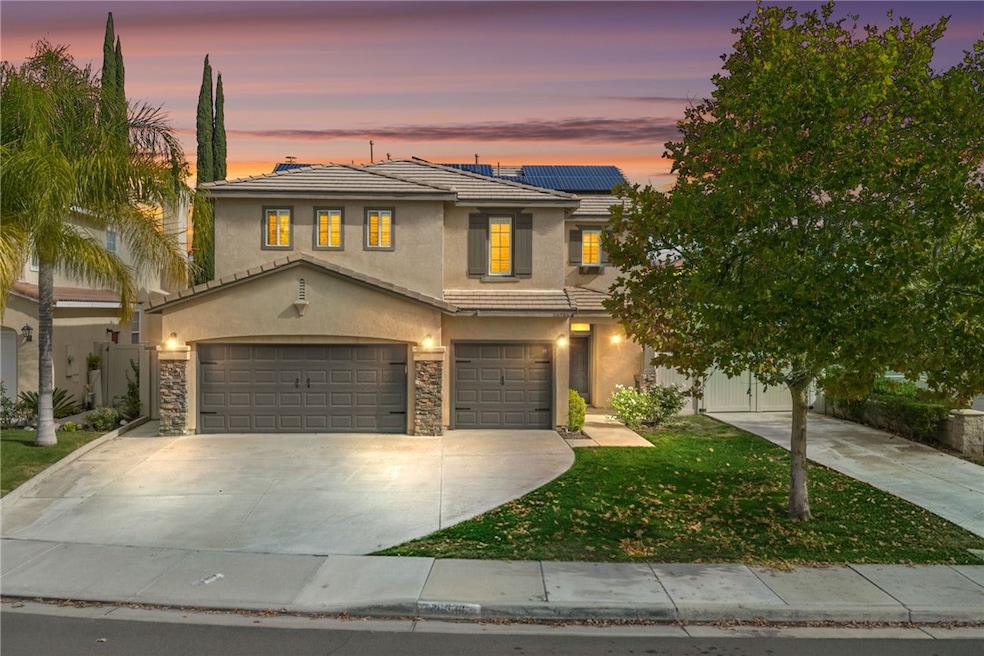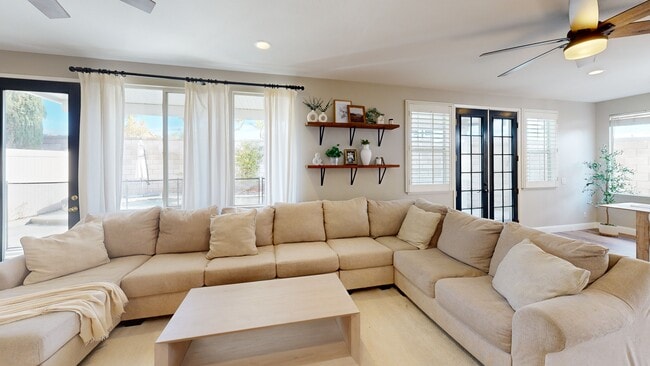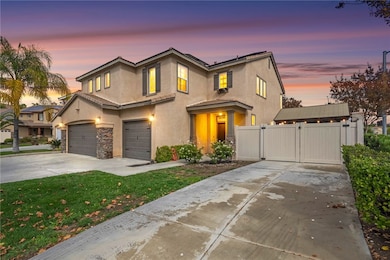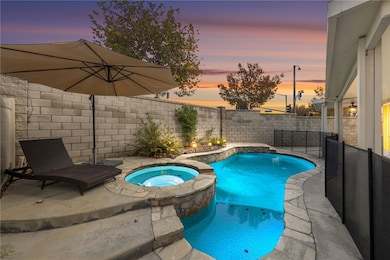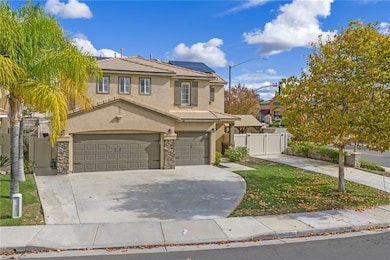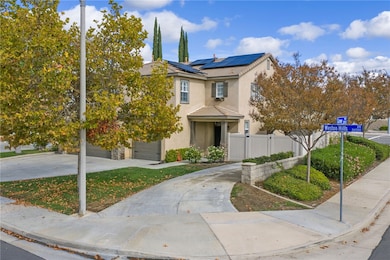
26586 Weston Hills Dr Murrieta, CA 92563
Vintage Reserve NeighborhoodEstimated payment $5,271/month
Highlights
- Parking available for a boat
- Heated Spa
- Primary Bedroom Suite
- Buchanan Elementary School Rated A-
- Solar Power System
- Updated Kitchen
About This Home
Welcome to this beautiful, turnkey, move-in ready 4 bedroom, 3 bathroom home with a large loft, situated on a desirable corner lot in the Weston Hills community of Murrieta. With NO HOA, LOW taxes and SOLAR, this modern farmhouse-style residence offers both charm and convenience. The main level features LVP flooring, abundant natural light, recessed lighting, plantation shutters throughout, and stylish farmhouse-inspired fixtures. The inviting entry showcases a custom shiplap accent wall leading to the downstairs half bathroom. The separate laundry room is also conveniently located on the main floor. A formal dining room flows seamlessly into the open-concept family room, highlighted by a cozy fireplace and built-in seating with storage. The gourmet kitchen is designed for both beauty and function, complete with granite countertops, a spacious island, soft-close drawers, pull-out pantry shelves, a farmhouse sink, lazy Susan, and a pot filler above the stove. Upstairs, you’ll find three secondary bedrooms, a remodeled bathroom with a walk-in shower, a charming window bench perfect for reading, an office nook, and a generously sized loft. The private primary suite offers a spacious bedroom, an upgraded bathroom with a walk-in shower, claw-foot soaking tub, and a large walk-in closet. The backyard is an entertainer’s dream, featuring a sparkling pool and spa, an Alumawood patio cover with ceiling fans, ample patio space, a large side yard with gazebo, gated access, and a concrete pad ideal for RV parking. With no rear neighbors, you’ll enjoy enhanced privacy. Additional upgrades include dual AC systems with Nest thermostats for efficient climate control. Located within award-winning school boundaries and less than 10 minutes to shopping, dining, and entertainment—and just 15 minutes to Temecula Wine Country—this property offers the perfect blend of lifestyle, comfort, and location.
Listing Agent
Dreamscape Real Estate Brokerage Phone: 914-475-4902 License #02109099 Listed on: 11/19/2025
Open House Schedule
-
Saturday, November 22, 202512:00 to 5:00 pm11/22/2025 12:00:00 PM +00:0011/22/2025 5:00:00 PM +00:00Add to Calendar
-
Sunday, November 23, 202512:00 to 2:00 pm11/23/2025 12:00:00 PM +00:0011/23/2025 2:00:00 PM +00:00Add to Calendar
Home Details
Home Type
- Single Family
Est. Annual Taxes
- $9,509
Year Built
- Built in 2002 | Remodeled
Lot Details
- 5,663 Sq Ft Lot
- West Facing Home
- Vinyl Fence
- Block Wall Fence
- Corner Lot
- Sprinkler System
- Density is up to 1 Unit/Acre
Parking
- 3 Car Attached Garage
- Parking Available
- Driveway
- Parking available for a boat
- RV Access or Parking
Home Design
- Entry on the 1st floor
- Turnkey
- Tile Roof
- Composition Roof
Interior Spaces
- 2,527 Sq Ft Home
- 2-Story Property
- Open Floorplan
- Ceiling Fan
- Recessed Lighting
- Double Pane Windows
- Plantation Shutters
- Entrance Foyer
- Family Room with Fireplace
- Family Room Off Kitchen
- Living Room
- Dining Room
- Loft
- Neighborhood Views
Kitchen
- Updated Kitchen
- Open to Family Room
- Breakfast Bar
- Gas Oven
- Gas Range
- Microwave
- Dishwasher
- Kitchen Island
- Granite Countertops
- Self-Closing Drawers
- Farmhouse Sink
- Utility Sink
Flooring
- Carpet
- Tile
- Vinyl
Bedrooms and Bathrooms
- 4 Bedrooms
- All Upper Level Bedrooms
- Primary Bedroom Suite
- Walk-In Closet
- Remodeled Bathroom
- Granite Bathroom Countertops
- Makeup or Vanity Space
- Dual Vanity Sinks in Primary Bathroom
- Freestanding Bathtub
- Soaking Tub
- Separate Shower
- Closet In Bathroom
Laundry
- Laundry Room
- Washer and Gas Dryer Hookup
Eco-Friendly Details
- Solar Power System
- Solar owned by a third party
Pool
- Heated Spa
- In Ground Spa
- Heated Pool
Outdoor Features
- Covered Patio or Porch
- Exterior Lighting
- Gazebo
Schools
- Vista Murrieta High School
Utilities
- Central Heating and Cooling System
- Water Heater
Community Details
- No Home Owners Association
Listing and Financial Details
- Legal Lot and Block 1 / 3000
- Tax Tract Number 505
- Assessor Parcel Number 916301001
- $896 per year additional tax assessments
- Seller Considering Concessions
Matterport 3D Tour
Floorplans
Map
Home Values in the Area
Average Home Value in this Area
Tax History
| Year | Tax Paid | Tax Assessment Tax Assessment Total Assessment is a certain percentage of the fair market value that is determined by local assessors to be the total taxable value of land and additions on the property. | Land | Improvement |
|---|---|---|---|---|
| 2025 | $9,509 | $801,108 | $130,050 | $671,058 |
| 2023 | $9,509 | $708,900 | $127,500 | $581,400 |
| 2022 | $7,253 | $695,000 | $125,000 | $570,000 |
| 2021 | $6,126 | $473,029 | $105,117 | $367,912 |
| 2020 | $6,060 | $468,180 | $104,040 | $364,140 |
| 2019 | $5,950 | $459,000 | $102,000 | $357,000 |
| 2018 | $5,835 | $450,000 | $100,000 | $350,000 |
| 2017 | $4,932 | $374,065 | $81,374 | $292,691 |
| 2016 | $4,856 | $366,731 | $79,779 | $286,952 |
| 2015 | $4,810 | $361,225 | $78,582 | $282,643 |
| 2014 | $4,572 | $354,151 | $77,044 | $277,107 |
Property History
| Date | Event | Price | List to Sale | Price per Sq Ft | Prior Sale |
|---|---|---|---|---|---|
| 11/19/2025 11/19/25 | For Sale | $849,900 | +10.4% | $336 / Sq Ft | |
| 02/08/2023 02/08/23 | Sold | $770,000 | 0.0% | $305 / Sq Ft | View Prior Sale |
| 01/16/2023 01/16/23 | Pending | -- | -- | -- | |
| 12/16/2022 12/16/22 | For Sale | $769,900 | +10.8% | $305 / Sq Ft | |
| 12/28/2021 12/28/21 | Sold | $695,000 | +3.0% | $275 / Sq Ft | View Prior Sale |
| 12/01/2021 12/01/21 | Pending | -- | -- | -- | |
| 11/15/2021 11/15/21 | For Sale | $675,000 | +50.0% | $267 / Sq Ft | |
| 11/09/2017 11/09/17 | Sold | $450,000 | -1.5% | $178 / Sq Ft | View Prior Sale |
| 10/05/2017 10/05/17 | Pending | -- | -- | -- | |
| 09/05/2017 09/05/17 | For Sale | $456,750 | -- | $181 / Sq Ft |
Purchase History
| Date | Type | Sale Price | Title Company |
|---|---|---|---|
| Grant Deed | $770,000 | Fidelity National Title | |
| Grant Deed | $695,000 | Ticor Title | |
| Interfamily Deed Transfer | -- | None Available | |
| Interfamily Deed Transfer | -- | Stewart Title Of California | |
| Grant Deed | $450,000 | Stewart Title Of California | |
| Interfamily Deed Transfer | -- | Orange Coast Title | |
| Grant Deed | $273,000 | First American Title Co | |
| Interfamily Deed Transfer | -- | First American Title Ins Co | |
| Grant Deed | $935,000 | First American Title Co |
Mortgage History
| Date | Status | Loan Amount | Loan Type |
|---|---|---|---|
| Open | $787,710 | VA | |
| Previous Owner | $495,000 | VA | |
| Previous Owner | $360,000 | New Conventional | |
| Previous Owner | $283,650 | New Conventional | |
| Previous Owner | $218,390 | No Value Available | |
| Previous Owner | $904,000 | Construction |
About the Listing Agent

Inspired by the allure of the Temecula Valley's beauty, affordability, and family-friendly atmosphere, Nikki Nikolic embarked on a journey in real estate. Having experienced the joy of purchasing her own home, she felt compelled to help others turn their dreams of homeownership into reality.
With a background in communications and advertising, complemented by a bachelor’s degree, an eye and experience in home staging and design, she brings a unique blend of marketing savvy, interpersonal
Nicolette's Other Listings
Source: California Regional Multiple Listing Service (CRMLS)
MLS Number: SW25262038
APN: 916-301-001
- 39624 Tamarisk St
- 39832 De Vendome Ct
- 39565 Torrey Pines Rd
- 39812 De Vendome Ct
- 40180 N End Rd
- 39794 Cambridge Place
- 26738 Silver Oaks Dr
- 28912 Davenport Ct
- 39894 Camden Ct
- 26921 Saint Kitts Ct
- 39719 Chambray Dr
- 40246 Emery Dr
- 39780 Oak Cliff Dr
- 25933 Schafer Dr
- 28988 Newport Rd
- 40223 Sequoia St
- 40357 Cambridge St
- 27288 Dayton Ln
- 26154 Williams Way Unit B
- 39071 Agua Vista
- 39723 Clements Way
- 26256 Palm Tree Ln
- 26928 Montseratt Ct
- 40269 Miklich Dr
- 28166 Via Princesa Unit 1
- 28166 Via Princesa Unit 2
- 39790 Monarch Dr
- 39802 Rustic Glen Dr
- 28878 Calle Del Lago Unit A
- 40140 Village Rd
- 39058 Agua Vista
- 40040 Pasadena Dr
- 39975 Millbrook Way Unit C
- 26900 Winchester Creek Ave
- 26438 Arboretum Way
- 26214 Manzanita St
- 26302 Arboretum Way Unit 101
- 26514 Arboretum Way Unit 1804
- 40418 Charlesburg Dr
- 39261 Delhaven St
