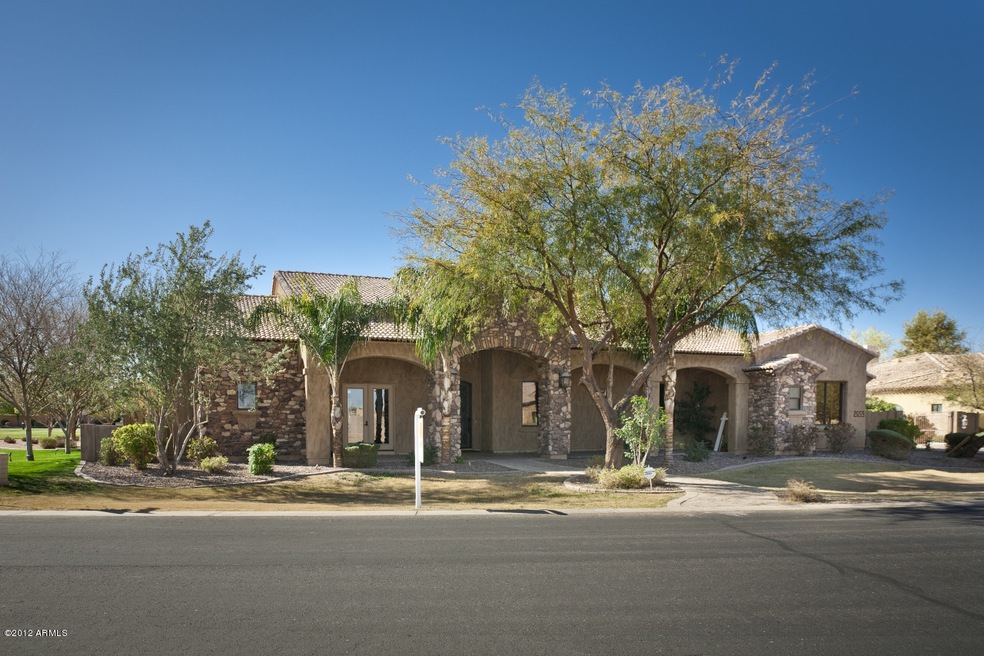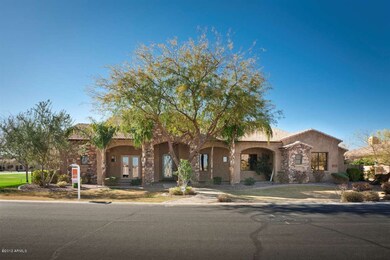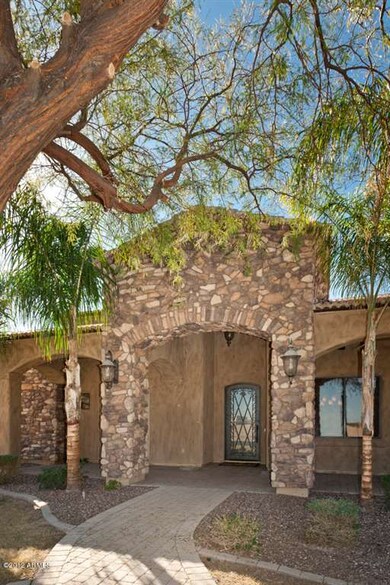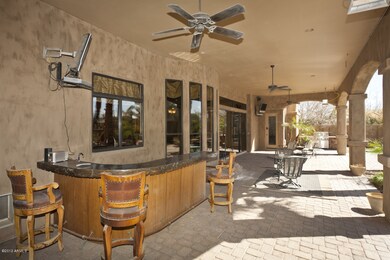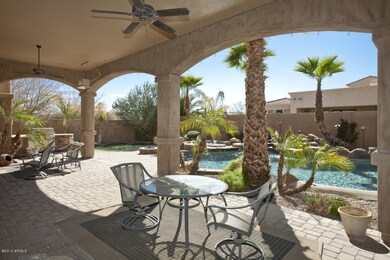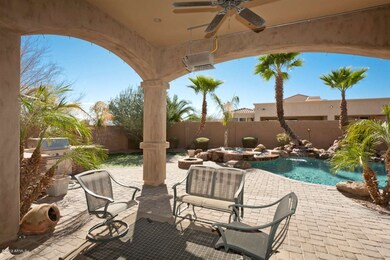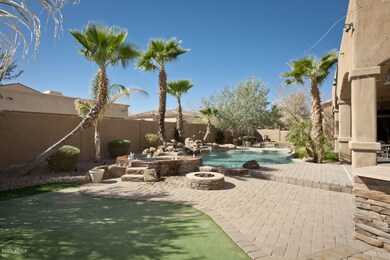
2659 E Jade Place Chandler, AZ 85286
South Chandler NeighborhoodHighlights
- Private Pool
- Gated Community
- Bonus Room
- Audrey & Robert Ryan Elementary School Rated A
- Jettted Tub and Separate Shower in Primary Bathroom
- Covered patio or porch
About This Home
As of April 2012Elegant Tuscan style home in the exclusive Whitewing at Krueger neighborhood. Spacious great room with Wet Bar. Gourmet kitchen with Knotty Alder cabinets and beautiful granite counters. Stainless Steel appliances and double oven. Tumbled travertine flooring in all the right places. Terrific Master Suite with Snail Shower. Resort style backyard with sparkling pool, spa and waterfall feature. Casita, 4 car garage, 2 remote controlled fireplaces and the list goes on. Don't hesitate and don't wait!!
Last Agent to Sell the Property
HomeSmart Realty License #BR539328000 Listed on: 02/23/2012
Last Buyer's Agent
Joanna Jurewicz
DeLex Realty License #SA583042000
Home Details
Home Type
- Single Family
Est. Annual Taxes
- $8,258
Year Built
- Built in 2005
Lot Details
- Block Wall Fence
- Misting System
Parking
- 4 Car Garage
Home Design
- Wood Frame Construction
- Tile Roof
- Stucco
Interior Spaces
- 4,115 Sq Ft Home
- Wired For Sound
- Formal Dining Room
- Bonus Room
Kitchen
- Eat-In Kitchen
- Dishwasher
- Kitchen Island
- Disposal
Bedrooms and Bathrooms
- 4 Bedrooms
- Walk-In Closet
- Primary Bathroom is a Full Bathroom
- Dual Vanity Sinks in Primary Bathroom
- Jettted Tub and Separate Shower in Primary Bathroom
Laundry
- Laundry in unit
- Washer and Dryer Hookup
Pool
- Private Pool
- Spa
Schools
- San Tan Elementary School
- San Tan Elementary Middle School
- Perry High School
Utilities
- Refrigerated Cooling System
- Zoned Heating
- High Speed Internet
- Multiple Phone Lines
- Cable TV Available
Additional Features
- North or South Exposure
- Covered patio or porch
Community Details
Overview
- $4,876 per year Dock Fee
- Brown Property Mgmt HOA, Phone Number (480) 539-1396
- Built by Custom
Additional Features
- Common Area
- Gated Community
Ownership History
Purchase Details
Home Financials for this Owner
Home Financials are based on the most recent Mortgage that was taken out on this home.Purchase Details
Home Financials for this Owner
Home Financials are based on the most recent Mortgage that was taken out on this home.Purchase Details
Purchase Details
Home Financials for this Owner
Home Financials are based on the most recent Mortgage that was taken out on this home.Purchase Details
Purchase Details
Home Financials for this Owner
Home Financials are based on the most recent Mortgage that was taken out on this home.Purchase Details
Home Financials for this Owner
Home Financials are based on the most recent Mortgage that was taken out on this home.Similar Homes in Chandler, AZ
Home Values in the Area
Average Home Value in this Area
Purchase History
| Date | Type | Sale Price | Title Company |
|---|---|---|---|
| Cash Sale Deed | $630,000 | Old Republic Title Agency | |
| Trustee Deed | $561,241 | None Available | |
| Quit Claim Deed | -- | Fidelity Natl Title Ins Co | |
| Warranty Deed | $1,275,000 | The Talon Group Tempe Supers | |
| Quit Claim Deed | -- | -- | |
| Warranty Deed | $119,990 | Security Title Agency | |
| Cash Sale Deed | $30,000 | Security Title Agency |
Mortgage History
| Date | Status | Loan Amount | Loan Type |
|---|---|---|---|
| Open | $257,400 | Unknown | |
| Open | $450,000 | Purchase Money Mortgage | |
| Closed | $450,000 | Stand Alone Refi Refinance Of Original Loan | |
| Previous Owner | $30,750 | Stand Alone Second | |
| Previous Owner | $1,000,000 | Unknown | |
| Previous Owner | $275,000 | New Conventional | |
| Previous Owner | $308,000 | Credit Line Revolving | |
| Previous Owner | $107,950 | New Conventional |
Property History
| Date | Event | Price | Change | Sq Ft Price |
|---|---|---|---|---|
| 03/27/2013 03/27/13 | Rented | $2,500 | 0.0% | -- |
| 03/27/2013 03/27/13 | Under Contract | -- | -- | -- |
| 03/27/2013 03/27/13 | For Rent | $2,500 | 0.0% | -- |
| 04/04/2012 04/04/12 | Sold | $630,000 | -1.6% | $153 / Sq Ft |
| 03/19/2012 03/19/12 | Pending | -- | -- | -- |
| 03/16/2012 03/16/12 | Price Changed | $640,000 | -1.5% | $156 / Sq Ft |
| 03/01/2012 03/01/12 | Price Changed | $650,000 | -3.7% | $158 / Sq Ft |
| 02/23/2012 02/23/12 | For Sale | $675,000 | -- | $164 / Sq Ft |
Tax History Compared to Growth
Tax History
| Year | Tax Paid | Tax Assessment Tax Assessment Total Assessment is a certain percentage of the fair market value that is determined by local assessors to be the total taxable value of land and additions on the property. | Land | Improvement |
|---|---|---|---|---|
| 2025 | $8,258 | $88,820 | -- | -- |
| 2024 | $8,102 | $84,590 | -- | -- |
| 2023 | $8,102 | $111,270 | $22,250 | $89,020 |
| 2022 | $7,849 | $86,830 | $17,360 | $69,470 |
| 2021 | $8,051 | $81,080 | $16,210 | $64,870 |
| 2020 | $8,003 | $76,870 | $15,370 | $61,500 |
| 2019 | $7,725 | $74,520 | $14,900 | $59,620 |
| 2018 | $7,501 | $69,570 | $13,910 | $55,660 |
| 2017 | $7,051 | $67,710 | $13,540 | $54,170 |
| 2016 | $6,810 | $65,470 | $13,090 | $52,380 |
| 2015 | $6,525 | $61,520 | $12,300 | $49,220 |
Agents Affiliated with this Home
-

Seller's Agent in 2013
Joanna Jurewicz
DeLex Realty
-
Pamela Docekal

Buyer's Agent in 2013
Pamela Docekal
Realty One Group
(480) 246-1673
7 in this area
50 Total Sales
-
Beverly Wright
B
Seller's Agent in 2012
Beverly Wright
HomeSmart Realty
(602) 690-4874
Map
Source: Arizona Regional Multiple Listing Service (ARMLS)
MLS Number: 4720391
APN: 303-43-069
- 2618 E Locust Dr
- 3634 S Danielson Way
- 2552 E Redwood Place
- 2489 E Sequoia Dr
- 2571 E Balsam Ct
- 2664 E Ebony Dr
- 2428 E Iris Dr
- 3557 S Halsted Ct
- 3441 S Halsted Place
- 2901 E Iris Dr
- 2453 E Ebony Dr
- 3330 S Gilbert Rd Unit 1020
- 3330 S Gilbert Rd Unit 2021
- 3330 S Gilbert Rd Unit 1003
- 3330 S Gilbert Rd Unit 2090
- xxxxx E Ocotillo Rd
- 2856 E Desert Broom Place
- 2263 E Jade Ct
- 2301 E Azalea Dr
- 2329 E Ebony Dr
