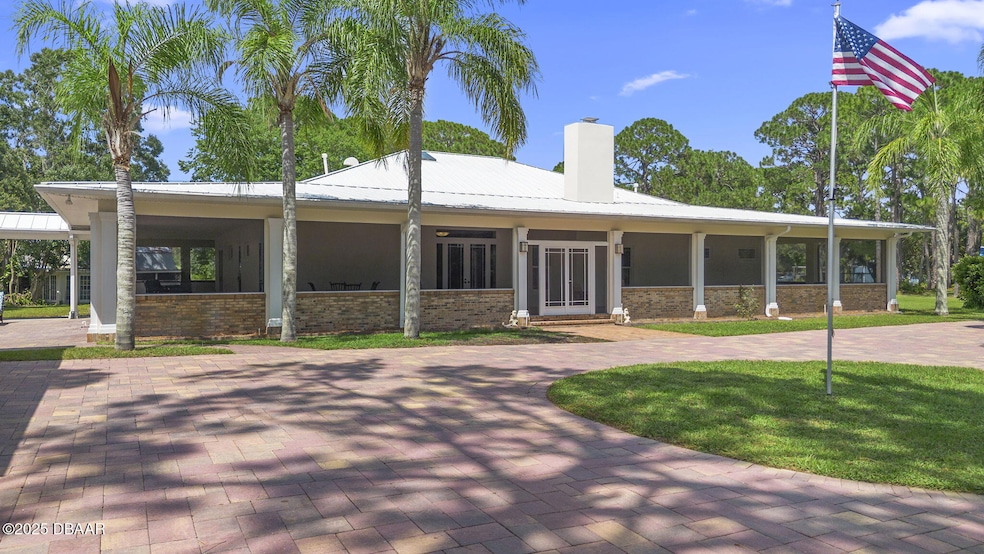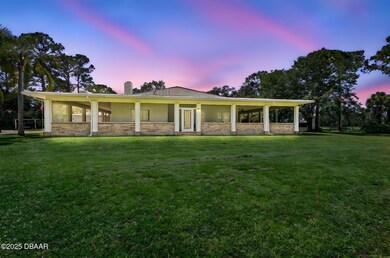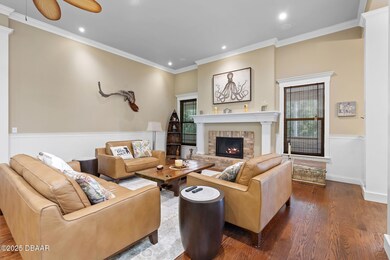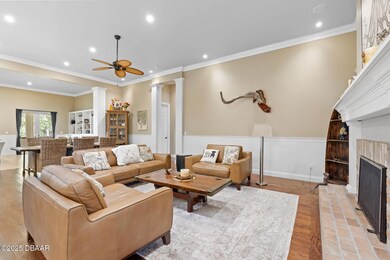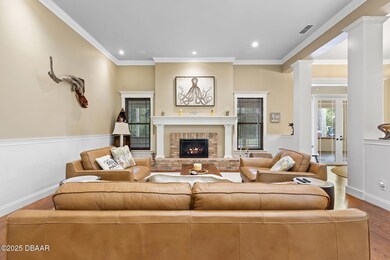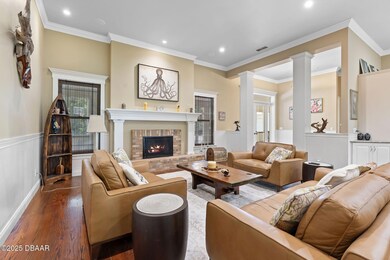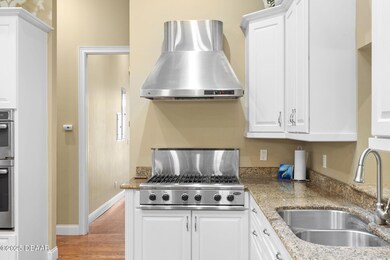2659 Pioneer Trail New Smyrna Beach, FL 32168
Glencoe NeighborhoodEstimated payment $6,755/month
Highlights
- Gated Parking
- 2.66 Acre Lot
- Freestanding Bathtub
- Pond View
- Open Floorplan
- Wood Flooring
About This Home
Step into timeless elegance where a custom-designed, fully screened 4,000-square-foot wrap-around porch takes center stage. Encompassing every angle of the home, this extraordinary space blurs the line between indoor comfort and outdoor tranquility. With nine sets of French doors leading to the porch, you'll enjoy seamless access to fresh air, peaceful views, and over 7,000 square feet of combined living space. Set on 2.66 acres of meticulously maintained and fully fenced grounds, this property offers both beauty and function in a private, park-like setting. As you arrive, a hand-laid brick paver driveway bordered by manicured hedges welcomes you to a grand roundabout, its centerpiece a stately flagpole- an introduction that sets the tone for the elegance within. Inside, soaring 12-foot ceilings, detailed crown molding, and real oak hardwood floors create an atmosphere of sophistication. The expansive family room, anchored by a stately wood-burning fireplace, invites relaxation and entertaining alike, while the chef's kitchen- with granite countertops, a gas range, prep sink, and gathering space, makes every meal a special occasion. A secondary family room with custom built-ins provides the perfect media space or display area, while each bedroom serves as a private retreat with en-suite bathrooms and direct porch access. The primary suite is a sanctuary, complete with a connected office or library, spa-inspired bathroom featuring a freestanding tub and dual vanities, and a generous walk-in closet. From nearly every room, views of mature pines and a tranquil pond enhance the feeling of seclusion. Outdoors, a brick-lined courtyard connects to the oversized two-car garage via breezeway, while a secondary gated entrance offers convenience for trailers, large deliveries, or additional parking. With ample space for cross-fencing and a large outbuilding, the property is steps away from an equestrian's dream. The property has been meticulously maintained and updated, including a whole house Generac Generator installed, updated HVAC system 2024, 2 Hot Water Heaters both replaced 2024, interior and exterior paint, installed gutter guard system, and much more. Offering unmatched character, functionality, and a rare harmony with nature, this estate is more than just a home- it's a lifestyle.
Listing Agent
Listing Reciprocal
Nonmember office Listed on: 09/08/2025
Home Details
Home Type
- Single Family
Est. Annual Taxes
- $8,320
Year Built
- Built in 1986 | Remodeled
Lot Details
- 2.66 Acre Lot
- Property fronts a county road
- Security Fence
- Property is Fully Fenced
- Cleared Lot
Parking
- 2 Car Attached Garage
- 1 Detached Carport Space
- Garage Door Opener
- Circular Driveway
- Gated Parking
Home Design
- Slab Foundation
- Metal Roof
- Block And Beam Construction
- Stucco
Interior Spaces
- 3,039 Sq Ft Home
- 1-Story Property
- Open Floorplan
- Built-In Features
- Crown Molding
- Ceiling Fan
- Skylights
- Wood Burning Fireplace
- Entrance Foyer
- Screened Porch
- Pond Views
Kitchen
- Convection Oven
- Gas Range
- Microwave
- Dishwasher
- Disposal
Flooring
- Wood
- Tile
Bedrooms and Bathrooms
- 3 Bedrooms
- Walk-In Closet
- Freestanding Bathtub
- Bathtub and Shower Combination in Primary Bathroom
Laundry
- Laundry in unit
- Dryer
- Washer
Home Security
- Security Gate
- Closed Circuit Camera
- Carbon Monoxide Detectors
- Fire and Smoke Detector
Outdoor Features
- Courtyard
- Screened Patio
- Separate Outdoor Workshop
- Shed
Schools
- Chisholm Elementary School
- New Smyrna Beach Middle School
- New Smyrna Beach High School
Farming
- Agricultural
Utilities
- Central Air
- Heat Pump System
- 220 Volts
- Whole House Permanent Generator
- Natural Gas Connected
- Tankless Water Heater
- Gas Water Heater
- Water Softener is Owned
- Septic Tank
- Cable TV Available
Community Details
- No Home Owners Association
- Not On The List Subdivision
Listing and Financial Details
- Homestead Exemption
- Assessor Parcel Number 7315-00-00-0042
Map
Home Values in the Area
Average Home Value in this Area
Tax History
| Year | Tax Paid | Tax Assessment Tax Assessment Total Assessment is a certain percentage of the fair market value that is determined by local assessors to be the total taxable value of land and additions on the property. | Land | Improvement |
|---|---|---|---|---|
| 2025 | $8,183 | $546,806 | -- | -- |
| 2024 | $8,183 | $531,396 | -- | -- |
| 2023 | $8,183 | $515,919 | $0 | $0 |
| 2022 | $7,838 | $500,892 | $0 | $0 |
| 2021 | $8,756 | $486,303 | $0 | $0 |
| 2020 | $8,636 | $479,589 | $0 | $0 |
| 2019 | $10,487 | $498,885 | $103,740 | $395,145 |
| 2018 | $11,911 | $551,993 | $103,740 | $448,253 |
| 2017 | $6,909 | $347,082 | $0 | $0 |
| 2016 | $7,166 | $339,943 | $0 | $0 |
| 2015 | $7,355 | $337,580 | $0 | $0 |
| 2014 | $7,253 | $334,901 | $0 | $0 |
Property History
| Date | Event | Price | List to Sale | Price per Sq Ft | Prior Sale |
|---|---|---|---|---|---|
| 07/29/2025 07/29/25 | For Sale | $1,150,000 | +187.5% | $378 / Sq Ft | |
| 08/05/2019 08/05/19 | Sold | $400,000 | 0.0% | $132 / Sq Ft | View Prior Sale |
| 06/26/2019 06/26/19 | Pending | -- | -- | -- | |
| 06/11/2019 06/11/19 | For Sale | $400,000 | -- | $132 / Sq Ft |
Purchase History
| Date | Type | Sale Price | Title Company |
|---|---|---|---|
| Special Warranty Deed | $400,000 | Bay National Title Company | |
| Trustee Deed | $427,600 | None Available | |
| Warranty Deed | $855,000 | First American Title Ins Co | |
| Warranty Deed | $210,000 | -- | |
| Warranty Deed | $187,000 | -- | |
| Quit Claim Deed | -- | -- | |
| Quit Claim Deed | -- | -- | |
| Deed | $100 | -- | |
| Deed | $156,800 | -- | |
| Deed | $130,000 | -- | |
| Deed | $32,000 | -- | |
| Deed | $20,000 | -- |
Mortgage History
| Date | Status | Loan Amount | Loan Type |
|---|---|---|---|
| Open | $380,000 | New Conventional | |
| Previous Owner | $650,000 | Purchase Money Mortgage | |
| Previous Owner | $149,600 | No Value Available |
Source: Daytona Beach Area Association of REALTORS®
MLS Number: 1217679
APN: 7315-00-00-0042
- 679 Mount Olympus Blvd
- 710 Grape Ivy Ln
- 537 White Coral Ln
- 2707 Atlantis Dr
- 2661 Sicily Dr
- 573 Mount Olympus Blvd
- 550 Aeolian Dr
- 541 Mount Olympus Blvd
- 3073 Gibraltar Blvd
- 390 Sugar Mill Dr
- 520 Aeolian Dr
- 740 Grape Ivy Ln
- 830 Snapdragon Dr
- 461 White Coral Ln
- 442 Pink Coral Ln
- 3022 Nova Scotia Way
- 448 White Coral Ln
- 156 Holly Hill Ct
- 51 Club House Blvd
- 3093 Neverland Dr
- 2775 Star Coral Ln
- 573 Armoyan Way
- 3003 Gibraltar Blvd
- 441 White Coral Ln
- 2988 Gibraltar Blvd
- 156 Live Oak Ct
- 3022 Neverland Dr
- 3008 Neverland Dr
- 606 Tortuga Ct
- 149 Club House Blvd Unit 149
- 205 Club House Blvd
- 2847 Neverland Dr
- 2841 Neverland Dr
- 306 Sugar Mill Dr
- 915 Noble Run
- 2500 Sr-44
- 340 Troon Ct
- 10101 Lyme Stone Ct
- 55 Lake Fairgreen Cir
- 2433 Lydia Way
