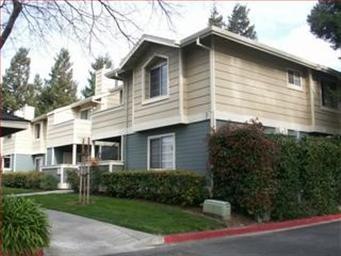
2659 Somerset Park Cir San Jose, CA 95132
Cherrywood NeighborhoodEstimated Value: $456,000 - $557,000
Highlights
- Living Room with Fireplace
- Central Air
- Dining Room
- Cherrywood Elementary School Rated A-
- Walk-in Shower
About This Home
As of October 2012Short Sale... Great price.. Gated community...End unit/ground floor..
Last Agent to Sell the Property
Armando Fernandez
PN Real Estate Group License #01270010 Listed on: 03/12/2012
Property Details
Home Type
- Condominium
Est. Annual Taxes
- $2,766
Year Built
- Built in 1988
Lot Details
- 1,699
Parking
- 1 Carport Space
Home Design
- Composition Roof
Interior Spaces
- 677 Sq Ft Home
- 1-Story Property
- Fireplace With Gas Starter
- Living Room with Fireplace
- Dining Room
Bedrooms and Bathrooms
- 1 Bedroom
- 1 Full Bathroom
- Walk-in Shower
Utilities
- Central Air
Community Details
- Property has a Home Owners Association
- Association fees include garbage, insurance - common area
- Christison Company Association
Listing and Financial Details
- Assessor Parcel Number 589-29-046
Ownership History
Purchase Details
Purchase Details
Purchase Details
Home Financials for this Owner
Home Financials are based on the most recent Mortgage that was taken out on this home.Purchase Details
Home Financials for this Owner
Home Financials are based on the most recent Mortgage that was taken out on this home.Similar Homes in San Jose, CA
Home Values in the Area
Average Home Value in this Area
Purchase History
| Date | Buyer | Sale Price | Title Company |
|---|---|---|---|
| Treffkorn Sibilee F | -- | None Available | |
| Treffkorn Sibile F | -- | None Available | |
| Treffkorn Remco | $138,000 | First American Title Company | |
| Sebastian Ferdinand | $283,000 | First American Title |
Mortgage History
| Date | Status | Borrower | Loan Amount |
|---|---|---|---|
| Closed | Sibille Treffkorn Living Trust | $0 | |
| Previous Owner | Treffkorn Remco | $103,500 | |
| Previous Owner | Sebastian Ferdinand | $56,598 | |
| Previous Owner | Sebastian Ferdinand | $226,392 |
Property History
| Date | Event | Price | Change | Sq Ft Price |
|---|---|---|---|---|
| 10/26/2012 10/26/12 | Sold | $138,000 | 0.0% | $204 / Sq Ft |
| 06/05/2012 06/05/12 | Price Changed | $138,000 | -8.0% | $204 / Sq Ft |
| 03/17/2012 03/17/12 | Pending | -- | -- | -- |
| 03/12/2012 03/12/12 | For Sale | $150,000 | -- | $222 / Sq Ft |
Tax History Compared to Growth
Tax History
| Year | Tax Paid | Tax Assessment Tax Assessment Total Assessment is a certain percentage of the fair market value that is determined by local assessors to be the total taxable value of land and additions on the property. | Land | Improvement |
|---|---|---|---|---|
| 2024 | $2,766 | $166,594 | $83,297 | $83,297 |
| 2023 | $2,704 | $163,328 | $81,664 | $81,664 |
| 2022 | $2,704 | $160,126 | $80,063 | $80,063 |
| 2021 | $2,615 | $156,988 | $78,494 | $78,494 |
| 2020 | $2,560 | $155,380 | $77,690 | $77,690 |
| 2019 | $2,475 | $152,334 | $76,167 | $76,167 |
| 2018 | $2,442 | $149,348 | $74,674 | $74,674 |
| 2017 | $2,451 | $146,420 | $73,210 | $73,210 |
| 2016 | $2,342 | $143,550 | $71,775 | $71,775 |
| 2015 | $2,308 | $141,394 | $70,697 | $70,697 |
| 2014 | $2,174 | $138,626 | $69,313 | $69,313 |
Agents Affiliated with this Home
-

Seller's Agent in 2012
Armando Fernandez
PN Real Estate Group
(408) 425-5304
-
Nick Pham

Buyer's Agent in 2012
Nick Pham
PN Real Estate Group
(408) 425-5304
9 Total Sales
Map
Source: MLSListings
MLS Number: ML81209595
APN: 589-29-046
- 2715 Mosswood Dr
- 2828 Monte Cresta Way
- 2790 Longford Dr
- 2415 Stearman Ct Unit 5
- 1534 Sierraville Ave
- 1527 Turriff Way
- 3030 Crater Ln
- 1178 San Moritz Dr
- 3039 Vesuvius Ln
- 2739 Lucena Dr
- 1164 Morrill Ave
- 2813 Hostetter Rd
- 2826 Summerheights Dr
- 1511 Four Oaks Cir Unit 82
- 1353 Aberford Dr
- 1507 Timber Creek Dr
- 2885 Penitencia Creek Rd
- 2129 Doxey Dr
- 1817 Trudean Way
- 1055 N Capitol Ave Unit 72
- 2659 Somerset Park Cir
- 2669 Somerset Park Cir Unit 2669
- 2665 Somerset Park Cir
- 2661 Somerset Park Cir
- 2657 Somerset Park Cir Unit 2657
- 2655 Somerset Park Cir
- 2651 Somerset Park Cir
- 2681 Somerset Park Cir
- 2679 Somerset Park Cir
- 2663 Somerset Park Cir
- 2667 Somerset Park Cir Unit 2667
- 2653 Somerset Park Cir Unit 2653
- 2673 Somerset Park Cir
- 2671 Somerset Park Cir
- 2675 Somerset Park Cir
- 2677 Somerset Park Cir
- 2666 Somerset Park Cir
- 2685 Somerset Park Cir
- 2674 Somerset Park Cir Unit 2674
- 2676 Somerset Park Cir Unit 2676
