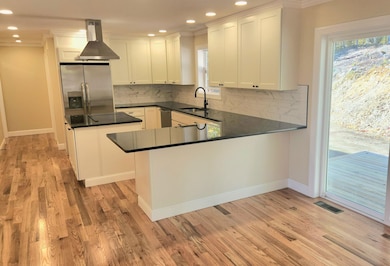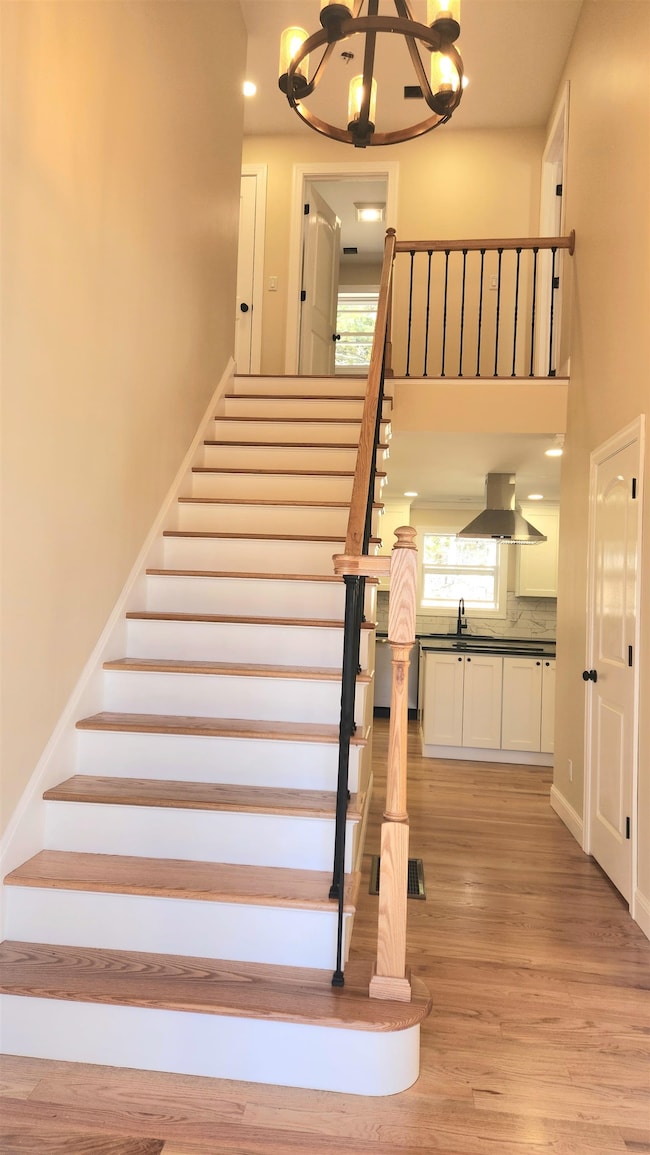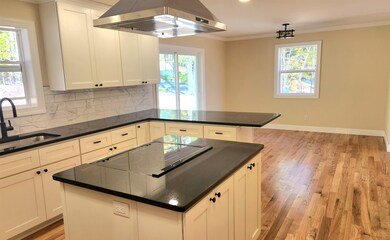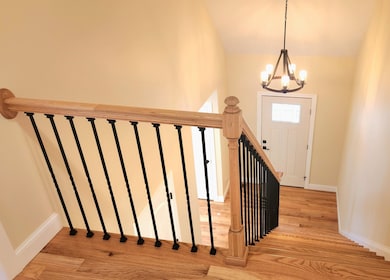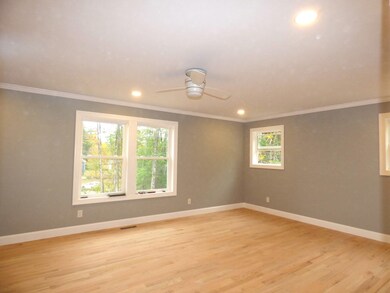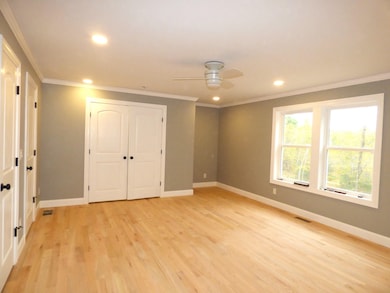266 Access Rd Wakefield, NH 03872
Estimated payment $3,830/month
Highlights
- New Construction
- Cape Cod Architecture
- Walk-In Pantry
- Primary Bedroom Suite
- Wood Flooring
- Natural Light
About This Home
Experience the elegance of country living in this completed showcase, new construction, featuring exceptional craftsmanship and designer finishes throughout, natural oak hardwood flooring, granite counters, first floor master suite with double closets and spacious ensuite, 2 large second floor bedrooms, first floor laundry, and guest bathroom.
The kitchen-dining room with walk-in pantry offers open area flow into a large living area. Sliders in the kitchen provide quick access to the back patio for grilling and entertaining, overlooking the wooded, level rear yard.
The lower level is the location of the 2-car garage, utility room, and the large open area ready for your dream expansion. OPEN HOUSE Saturday 1-17 11Am -2 Pm !
Located minutes from Rt 16, this hidden country treasure is convenient to all that the lakes region has to offer, including shopping. Whether enjoying the front deck or private rear patio, this country oasis awaits.
Listing Agent
KW Coastal and Lakes & Mountains Realty/Wolfeboro Brokerage Phone: 603-454-8074 License #055802 Listed on: 10/14/2025

Home Details
Home Type
- Single Family
Year Built
- Built in 2025 | New Construction
Lot Details
- 0.86 Acre Lot
- Sloped Lot
- Property is zoned RES3
Parking
- 2 Car Garage
- Gravel Driveway
Home Design
- Cape Cod Architecture
- Concrete Foundation
- Wood Frame Construction
Interior Spaces
- Property has 2 Levels
- Natural Light
- Living Room
- Combination Kitchen and Dining Room
- Walk-Out Basement
- Laundry Room
Kitchen
- Walk-In Pantry
- Microwave
- Dishwasher
Flooring
- Wood
- Ceramic Tile
Bedrooms and Bathrooms
- 3 Bedrooms
- Primary Bedroom Suite
- En-Suite Bathroom
- Walk-In Closet
Utilities
- Forced Air Heating and Cooling System
- Vented Exhaust Fan
- Drilled Well
- Septic Tank
- Leach Field
Listing and Financial Details
- Tax Lot 029
- Assessor Parcel Number 223
Map
Home Values in the Area
Average Home Value in this Area
Property History
| Date | Event | Price | List to Sale | Price per Sq Ft |
|---|---|---|---|---|
| 01/15/2026 01/15/26 | Price Changed | $620,000 | -1.6% | $226 / Sq Ft |
| 10/14/2025 10/14/25 | For Sale | $630,000 | -- | $230 / Sq Ft |
Source: PrimeMLS
MLS Number: 5065621
- 156 Access Rd
- 169 Whippoorwill Rd
- lot 20 Access Rd
- Lot 19 Access Rd
- lot 15 Access Rd
- lot 14 Access Rd
- 1457 Wakefield Rd
- 419 Lovell Lake Rd
- 13 Mountain View Dr
- 23 Mountain View Terrace
- 39 Rines Rd
- 131 Meadow St
- 2106 Wakefield Rd
- 0 Willey Rd Unit 3 & 007
- 19 White Mountain Hwy
- 18 White Mountain Hwy
- 46-2 & 47 New Hampshire 153
- 1765 White Mountain Hwy
- 251 Wentworth Rd
- 1108 Witchtrot Rd
- 64 Gary Rd Unit 64B Gary
- 44 Mountain Dr
- 427 Silver St
- 276 Birch Hill Rd
- 37 Pleasant Point Rd Unit B
- 37 Elm St Unit ID1255702P
- 7 Roberts Cove Rd Unit A
- 11 Pearl Ln Unit 3
- 510 Main St Unit 7
- 12 Church St Unit 3
- 181 Mckeagney Rd
- 71 Norton Ridge Rd
- 172 Center St
- 109 Bolan Rd
- 25 Old Wolfeboro Rd
- 38 Swamp Rd
- 52 Pine St
- 32 Forest Rd Unit 2
- 66 Spring St
- 6 Partridge Dr Unit 6B

