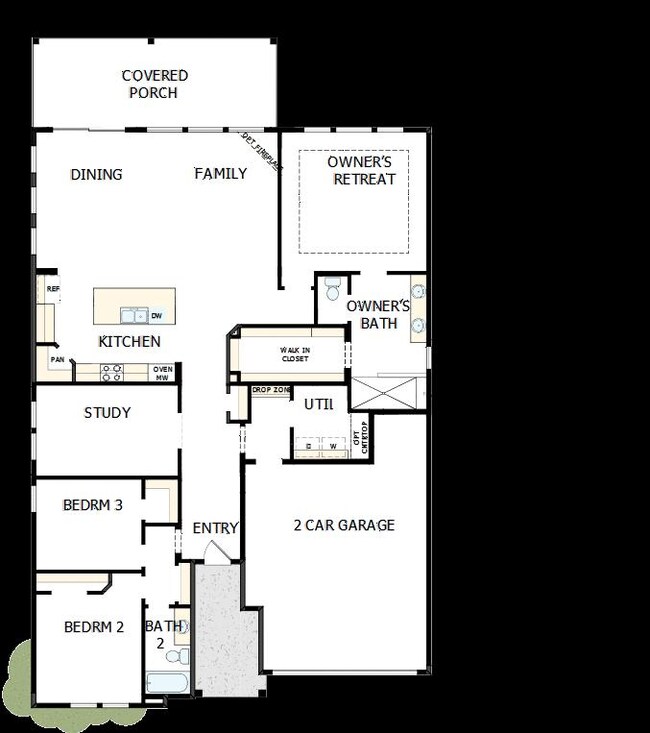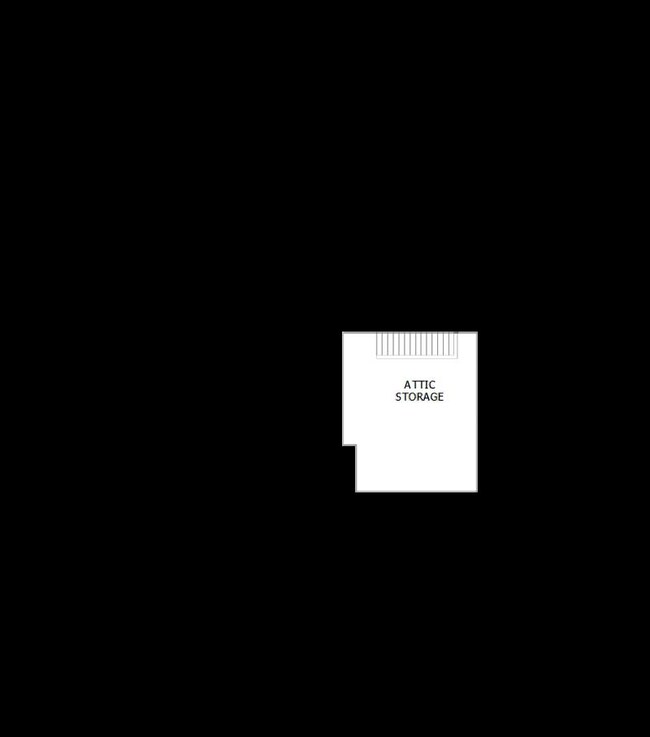
266 Aspen Ave Pittsboro, NC 27312
Estimated payment $4,207/month
Highlights
- New Construction
- Clubhouse
- Tennis Courts
- Perry W. Harrison Elementary School Rated A
- Community Pool
- Greenbelt
About This Home
266 Aspen Avenue, Pittsboro, NC 27312: Timeless luxuries and top-quality craftsmanship come together in The Darian by David Weekley Homes, located in the sought-after community of Encore at Chatham Park.
The elegant Owner’s Retreat serves as your everyday escape, complete with a spa-inspired en suite Owner’s Bath featuring a Super Shower and a spacious walk-in closet.
Host unforgettable gatherings in the sunlit elegance of your open-concept living and dining areas—designed to create lasting memories with ease.
Step outside to the covered porch, the perfect place to enjoy quiet mornings or connect with friends and neighbors.
The kitchen is a true centerpiece, featuring a full-function island and a corner pantry, providing ample space for everything from casual snacks to culinary adventures.
Call or chat with the David Weekley Homes at Encore at Chatham Park Team to learn more about this new home for sale in Pittsboro, NC.
Home Details
Home Type
- Single Family
Parking
- 2 Car Garage
Home Design
- New Construction
- Quick Move-In Home
- Darien Plan
Interior Spaces
- 2,125 Sq Ft Home
- 1-Story Property
Bedrooms and Bathrooms
- 3 Bedrooms
- 2 Full Bathrooms
Community Details
Overview
- Built by David Weekley Homes
- Encore At Chatham Park – Tradition Series Subdivision
- Greenbelt
Amenities
- Clubhouse
- Community Center
Recreation
- Tennis Courts
- Community Pool
- Trails
Sales Office
- 175 Prospect Pl
- Pittsboro, NC 27312
- 919-665-5203
- Builder Spec Website
Map
Similar Homes in Pittsboro, NC
Home Values in the Area
Average Home Value in this Area
Property History
| Date | Event | Price | Change | Sq Ft Price |
|---|---|---|---|---|
| 07/08/2025 07/08/25 | For Sale | $644,900 | -- | $304 / Sq Ft |
- 287 Aspen Ave
- 40 Wabash St
- 194 Aspen Ave
- 186 Aspen Ave
- 170 Aspen Ave
- 164 Aspen Ave
- 64 Tantara Bend
- 60 Tantara Bend
- 76 Tantara Bend
- 146 Aspen Ave
- 134 Aspen Ave
- 70 Tantara Bend
- 108 Aspen Ave
- 109 Imagine Way
- 431 Fieldstone Ln
- 405 Fieldstone Ln
- 250 Aspen Ave
- 236 Aspen Ave
- 175 Prospect Place
- 175 Prospect Place
- 80 Haven Creek Rd
- 318 Millbrook Dr
- 145 Retreat Dr
- 43 Danbury Ct
- 152 Highpointe Dr
- 128 Norwell Ln
- 156 Cottage Way
- 316 Hillsboro St
- 96 Buteo Ridge Unit ID1055521P
- 262 Robert Alston Junior Dr
- 260 W Cornwallis St
- 15 Juniper Ct
- 177 Chapel Ridge Dr
- 215 Harrison Pond Dr
- 288 Stonewall Rd Unit ID1055517P
- 288 Stonewall Rd Unit ID1055518P
- 288 Stonewall Rd Unit ID1055516P
- 93 Lookout Ridge
- 45 Monarch Trail
- 152 Market Chapel Rd


