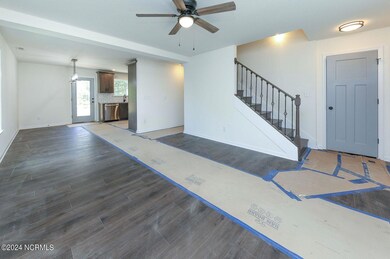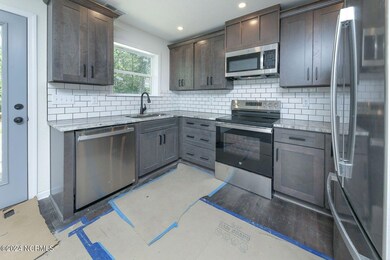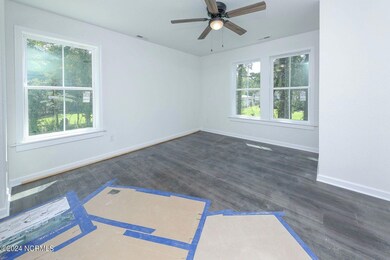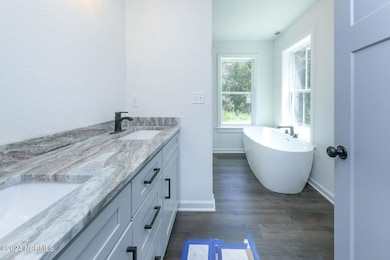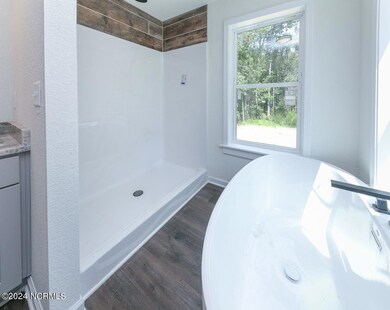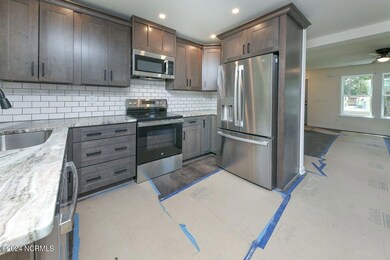
266 Bingham Rd South Mills, NC 27976
Highlights
- Main Floor Primary Bedroom
- No HOA
- Interior Lot
- Grandy Primary School Rated A
- Formal Dining Room
- Central Air
About This Home
As of October 2024MOVE-IN READY NEW CONSTRUCTION and a very unique offering by Corbo Custom Homes, Inc., who is known for their PREMIUM Builds! 3 Bedrooms, 2.5 baths with an updated modern farmhouse feel inside, this home is beautifully appointed and perfectly designed - the primary bedroom and bathroom are on the lowest living level-this bathroom features a stand alone soaking tub, that has a view of the gorgeous, natural backdrop of the yard. All floors are finished in a durable, LVP, interior doors are all wood craftsman style, the home features wood-framed window sashes, custom cabinetry throughout, quartz countertops, beautiful custom lighting and it is designed for maximum efficiency. The home meshes seamlessly with the pristine, natural, marshy backdrop of Bingham Road, which sits directly across from a portion of the Great Dismal Swamp called 'Turners Cut'. This cut-through of the canal was commissioned by The Dismal Swamp Canal Company and possibly George Washington! These canals are the oldest operating artificial waterways in America, they are on the National Register of Historic Places and they are right across the street. The area has remained minimally developed over the years and it is not unusual to see plenty of wildlife. The Virginia State line is less than 11 miles from this homesite, the commute to and from Virginia is well within reason! Nature walks and parks are nearby, highly rated school systems are all about 20 miles in the opposite direction, the 17 bypass can be accessed in minutes and makes for an easy ride to medical facilities, restaurants and shopping!
Last Agent to Sell the Property
Inner Banks Real Estate Group, Inc. License #232498 Listed on: 10/06/2023
Home Details
Home Type
- Single Family
Est. Annual Taxes
- $160
Year Built
- Built in 2024
Lot Details
- 0.33 Acre Lot
- Lot Dimensions are 50 x 201 x 54 x 188
- Interior Lot
Home Design
- Wood Frame Construction
- Architectural Shingle Roof
- Vinyl Siding
- Piling Construction
- Stick Built Home
Interior Spaces
- 1,611 Sq Ft Home
- 2-Story Property
- Formal Dining Room
- Attic Access Panel
Kitchen
- Electric Cooktop
- Dishwasher
Bedrooms and Bathrooms
- 3 Bedrooms
- Primary Bedroom on Main
Parking
- 2 Parking Spaces
- Gravel Driveway
Utilities
- Central Air
- Heat Pump System
- Electric Water Heater
Community Details
- No Home Owners Association
- South Mills Shores Subdivision
Listing and Financial Details
- Tax Lot 21
- Assessor Parcel Number 01.7997.00.38.3985.0000
Similar Homes in South Mills, NC
Home Values in the Area
Average Home Value in this Area
Property History
| Date | Event | Price | Change | Sq Ft Price |
|---|---|---|---|---|
| 04/16/2025 04/16/25 | For Sale | $75,000 | 0.0% | -- |
| 02/05/2025 02/05/25 | Off Market | $75,000 | -- | -- |
| 01/25/2025 01/25/25 | For Sale | $75,000 | -76.9% | -- |
| 10/11/2024 10/11/24 | Sold | $325,000 | 0.0% | $202 / Sq Ft |
| 08/30/2024 08/30/24 | Pending | -- | -- | -- |
| 08/19/2024 08/19/24 | Price Changed | $325,000 | -7.1% | $202 / Sq Ft |
| 07/19/2024 07/19/24 | Price Changed | $349,900 | -5.4% | $217 / Sq Ft |
| 10/09/2023 10/09/23 | For Sale | $369,900 | -- | $230 / Sq Ft |
Tax History Compared to Growth
Agents Affiliated with this Home
-
Lisa Brown

Seller's Agent in 2025
Lisa Brown
Inner Banks Real Estate Group, Inc.
86 Total Sales
-
Kim Old

Buyer's Agent in 2024
Kim Old
Berkshire Hathaway HomeServices RW Towne Realty/Moyock
(252) 207-2223
270 Total Sales
Map
Source: Hive MLS
MLS Number: 100408943
- 145 Beechnut Ave
- 105 E Robin Ct
- 107 E Robin Ct
- 1442 Northside Rd
- 1323 Northside Rd
- 150 Old Swamp Rd
- 917 N Carolina Highway 343 N
- 149 Chamberlain Rd
- 1290 343 Hwy
- 113 Copper Run Loop
- 113 Publo Rd
- 101 Pampas
- 1201 Hassell Rd
- 1205 Hassell Rd
- 1209 Hassell Rd
- 130 Dash Ave
- 1376 Brothers Ln
- 343 Us Highway 17 N
- 1374 Brothers Ln

