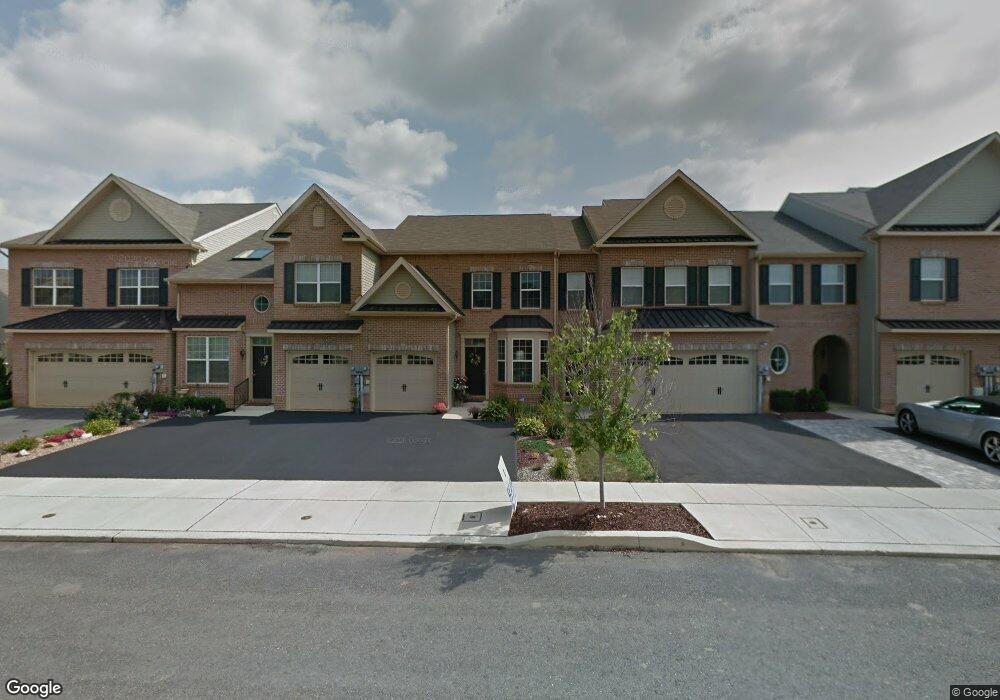266 Blue Sage Dr Allentown, PA 18104
Upper Macungie Township NeighborhoodEstimated Value: $413,859 - $457,000
3
Beds
3
Baths
1,880
Sq Ft
$232/Sq Ft
Est. Value
About This Home
This home is located at 266 Blue Sage Dr, Allentown, PA 18104 and is currently estimated at $435,465, approximately $231 per square foot. 266 Blue Sage Dr is a home located in Lehigh County with nearby schools including Parkway Manor Elementary School, Springhouse Middle School, and Parkland High School.
Ownership History
Date
Name
Owned For
Owner Type
Purchase Details
Closed on
Sep 26, 2011
Sold by
Wall Lisa J
Bought by
Lush John J
Current Estimated Value
Home Financials for this Owner
Home Financials are based on the most recent Mortgage that was taken out on this home.
Original Mortgage
$180,000
Outstanding Balance
$123,063
Interest Rate
4.15%
Mortgage Type
New Conventional
Estimated Equity
$312,402
Purchase Details
Closed on
Nov 14, 2008
Sold by
Laurel Field L L C
Bought by
Wall Lisa J
Home Financials for this Owner
Home Financials are based on the most recent Mortgage that was taken out on this home.
Original Mortgage
$133,750
Interest Rate
6.13%
Mortgage Type
New Conventional
Create a Home Valuation Report for This Property
The Home Valuation Report is an in-depth analysis detailing your home's value as well as a comparison with similar homes in the area
Home Values in the Area
Average Home Value in this Area
Purchase History
| Date | Buyer | Sale Price | Title Company |
|---|---|---|---|
| Lush John J | $225,000 | -- | |
| Wall Lisa J | $225,300 | -- |
Source: Public Records
Mortgage History
| Date | Status | Borrower | Loan Amount |
|---|---|---|---|
| Open | Lush John J | $180,000 | |
| Previous Owner | Wall Lisa J | $133,750 |
Source: Public Records
Tax History Compared to Growth
Tax History
| Year | Tax Paid | Tax Assessment Tax Assessment Total Assessment is a certain percentage of the fair market value that is determined by local assessors to be the total taxable value of land and additions on the property. | Land | Improvement |
|---|---|---|---|---|
| 2025 | $4,531 | $209,400 | $11,100 | $198,300 |
| 2024 | $4,360 | $209,400 | $11,100 | $198,300 |
| 2023 | $4,255 | $209,400 | $11,100 | $198,300 |
| 2022 | $4,236 | $209,400 | $198,300 | $11,100 |
| 2021 | $4,236 | $209,400 | $11,100 | $198,300 |
| 2020 | $4,236 | $209,400 | $11,100 | $198,300 |
| 2019 | $4,146 | $209,400 | $11,100 | $198,300 |
| 2018 | $4,064 | $209,400 | $11,100 | $198,300 |
| 2017 | $4,006 | $209,400 | $11,100 | $198,300 |
| 2016 | -- | $209,400 | $11,100 | $198,300 |
| 2015 | -- | $209,400 | $11,100 | $198,300 |
| 2014 | -- | $209,400 | $11,100 | $198,300 |
Source: Public Records
Map
Nearby Homes
- 283 Blue Sage Dr
- 4654 Woodbrush Way
- 5141 Dogwood Trail
- 4548 Woodbrush Way Unit 311
- 4548 Woodbrush Way
- Stargrass Plan at Hidden Meadows - Fountain View at Hidden Meadows
- 5155 Dogwood Trail
- 4492 Bellflower Way
- 4622 Woodbrush Way
- 365 Pennycress Rd
- 5137 Schantz Rd Unit The Kennedy
- 5137 Schantz Rd Unit The Jackson
- 5137 Schantz Rd Unit The Madison
- 5137 Schantz Rd Unit The Jefferson
- 5137 Schantz Rd Unit The Roosevelt
- 5137 Schantz Rd Unit The Monroe
- The Monroe Plan at The Reserve at Surrey Court
- The Roosevelt - Front Entry Plan at The Reserve at Surrey Court
- The Jefferson - Front Entry Plan at The Reserve at Surrey Court
- The Jackson - Front Entry Plan at The Reserve at Surrey Court
- 268 Blue Sage Dr
- 270 Blue Sage Dr
- 258 Blue Sage Dr
- 5054 Dale Trail
- 260 Blue Sage Dr
- 5046 Dale Trail
- 267 Blue Sage Dr
- 256 Blue Sage Dr
- 271 Blue Sage Dr
- 265 Blue Sage Dr
- 269 Blue Sage Dr
- 261 Blue Sage Dr
- 273 Blue Sage Dr
- 254 Blue Sage Dr
- 278 Blue Sage Dr
- 257 Milkweed Dr
- 252 Blue Sage Dr
- 5059 Dale Trail
- 251 Milkweed Dr
- 249 Milkweed Dr
