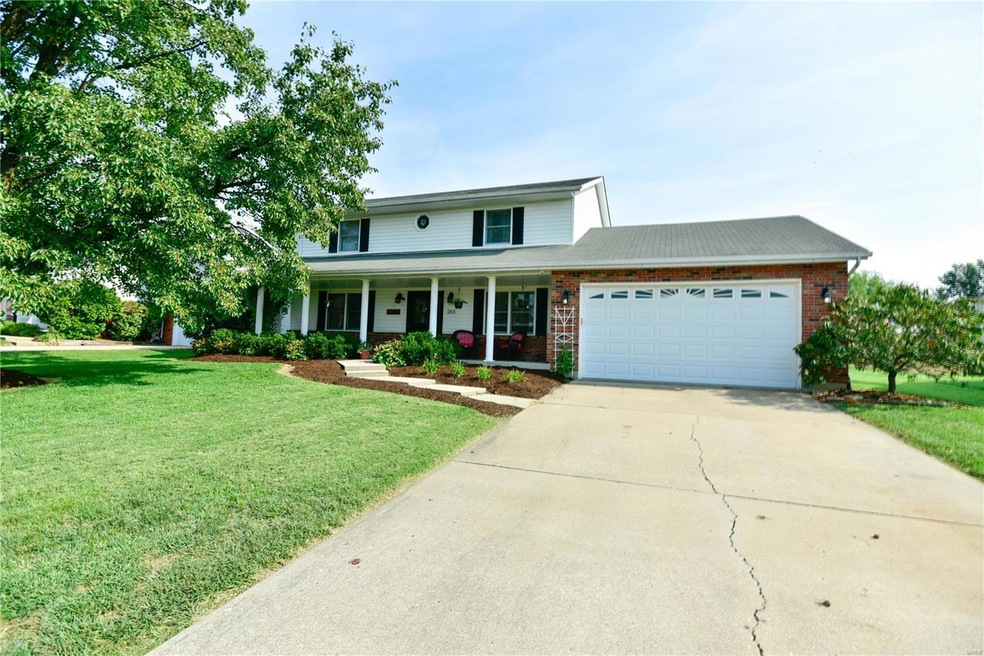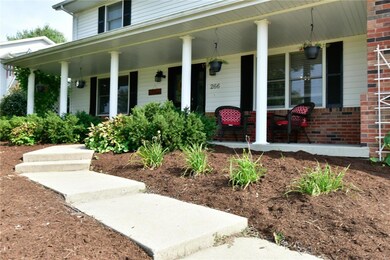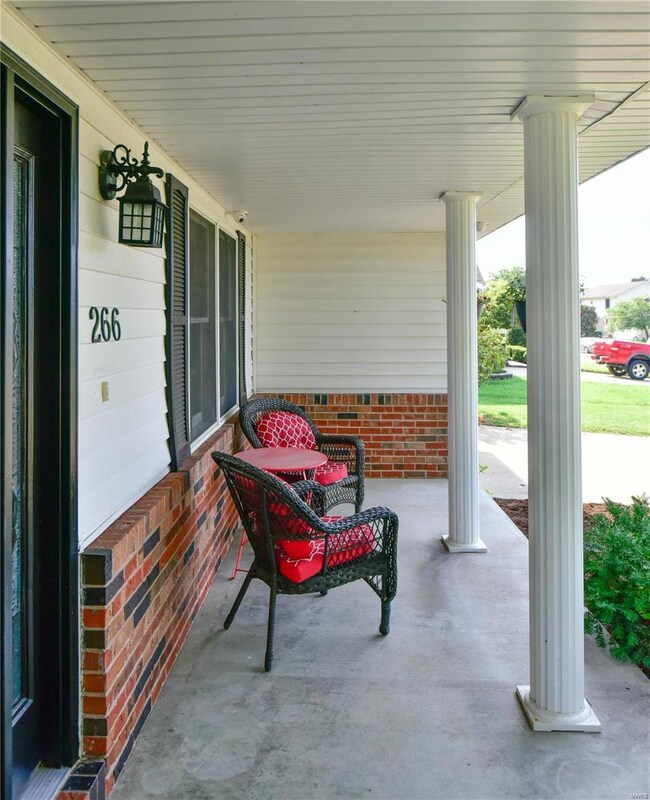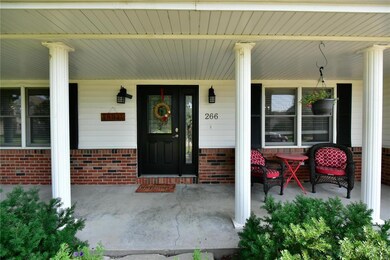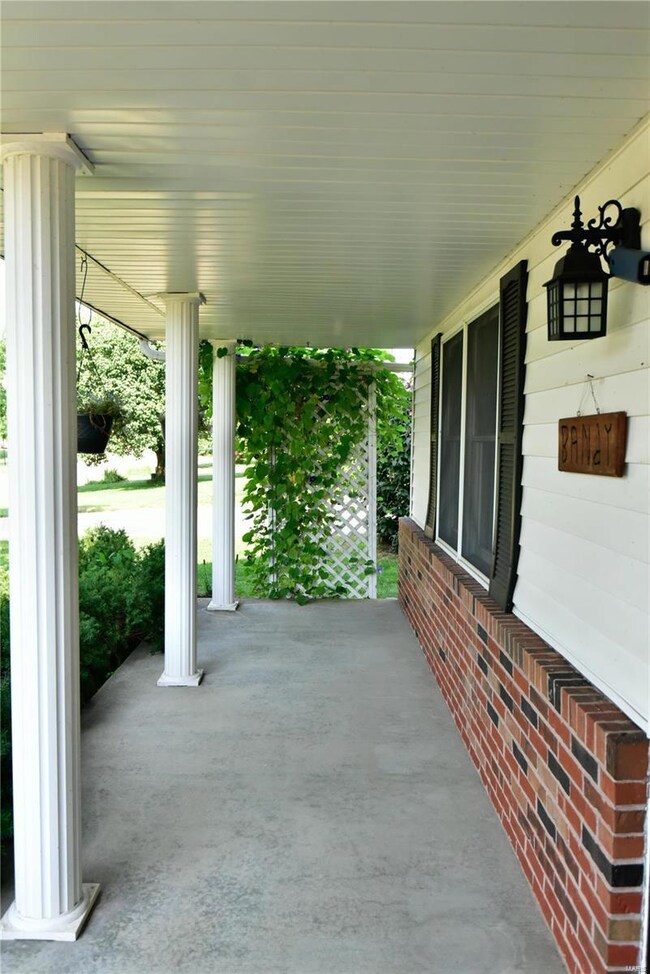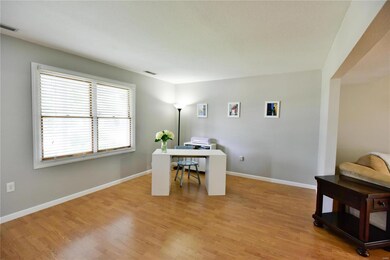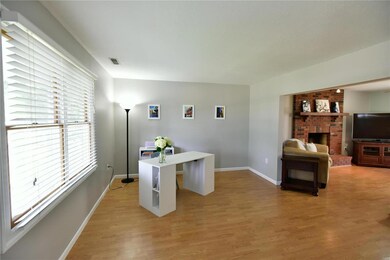
266 Bradington Dr Columbia, IL 62236
Estimated Value: $313,745 - $341,000
Highlights
- Primary Bedroom Suite
- Traditional Architecture
- Community Pool
- Property is near public transit
- Screened Porch
- 3-minute walk to Meadow Ridge Park
About This Home
As of November 2019An affordable home loaded w/ updates in one of Columbia's most beloved neighborhoods is now available! This charmer features 3 BR's, 2.5 baths & a HUGE 2 car garage all w/ access to the neighborhood pool! Step into the freshly painted home & be wowed by the spaciousness of the rooms! From the foyer, discover this traditional floor plan & the cozy family room anchored by a full masonry fireplace. The eat-in kitchen boasts of painted white cabinetry, stainless appliances, new counters, backsplash & centered with a huge kitchen island! Main level also plays host to laundry & 1/2 bath. Upstairs you will enjoy 3 large BR's including a Master Suite w/ a completely updated full bath & giant walk-in closet. The screened in porch is the perfect place to enjoy views of your in backyard with ample room for play, pets & gardening. Storage is plentiful in your garage that offers an extra workshop room. Live where you love in this convenient location today & make your offer before someone else does!
Last Agent to Sell the Property
Keller Williams Pinnacle License #475127709 Listed on: 09/11/2019

Home Details
Home Type
- Single Family
Est. Annual Taxes
- $4,749
Year Built
- Built in 1988
Lot Details
- 9,148 Sq Ft Lot
- Lot Dimensions are 88 x 151 x 71 x 11 x 127
- Fenced
- Level Lot
HOA Fees
- $22 Monthly HOA Fees
Parking
- 2 Car Attached Garage
- Oversized Parking
- Garage Door Opener
Home Design
- Traditional Architecture
- Brick or Stone Veneer Front Elevation
- Vinyl Siding
Interior Spaces
- 2,088 Sq Ft Home
- 2-Story Property
- Wood Burning Fireplace
- Some Wood Windows
- Sliding Doors
- Panel Doors
- Entrance Foyer
- Living Room with Fireplace
- Formal Dining Room
- Screened Porch
- Lower Floor Utility Room
- Crawl Space
- Fire and Smoke Detector
Kitchen
- Eat-In Kitchen
- Range
- Microwave
- Dishwasher
- Stainless Steel Appliances
- Kitchen Island
- Disposal
Bedrooms and Bathrooms
- 3 Bedrooms
- Primary Bedroom Suite
- Walk-In Closet
- Primary Bathroom is a Full Bathroom
Location
- Property is near public transit
Schools
- Columbia Dist 4 Elementary And Middle School
- Columbia High School
Utilities
- Forced Air Heating and Cooling System
- Underground Utilities
- Electric Water Heater
- High Speed Internet
Listing and Financial Details
- Assessor Parcel Number 04-17-433-007-000
Community Details
Recreation
- Tennis Club
- Community Pool
Ownership History
Purchase Details
Home Financials for this Owner
Home Financials are based on the most recent Mortgage that was taken out on this home.Similar Homes in Columbia, IL
Home Values in the Area
Average Home Value in this Area
Purchase History
| Date | Buyer | Sale Price | Title Company |
|---|---|---|---|
| Maness James | $200,000 | Accent Title |
Mortgage History
| Date | Status | Borrower | Loan Amount |
|---|---|---|---|
| Open | Maness James | $46,000 | |
| Open | Maness James | $190,000 |
Property History
| Date | Event | Price | Change | Sq Ft Price |
|---|---|---|---|---|
| 11/18/2019 11/18/19 | Sold | $200,000 | -3.8% | $96 / Sq Ft |
| 11/07/2019 11/07/19 | Pending | -- | -- | -- |
| 10/12/2019 10/12/19 | Price Changed | $207,900 | -1.0% | $100 / Sq Ft |
| 09/11/2019 09/11/19 | For Sale | $209,900 | -- | $101 / Sq Ft |
Tax History Compared to Growth
Tax History
| Year | Tax Paid | Tax Assessment Tax Assessment Total Assessment is a certain percentage of the fair market value that is determined by local assessors to be the total taxable value of land and additions on the property. | Land | Improvement |
|---|---|---|---|---|
| 2023 | $4,749 | $83,460 | $18,430 | $65,030 |
| 2022 | $4,665 | $80,990 | $14,360 | $66,630 |
| 2021 | $4,179 | $73,750 | $12,110 | $61,640 |
| 2020 | $4,488 | $70,490 | $12,110 | $58,380 |
| 2019 | $4,562 | $71,310 | $12,110 | $59,200 |
| 2018 | $4,120 | $62,960 | $12,110 | $50,850 |
| 2017 | $4,124 | $64,735 | $12,328 | $52,407 |
| 2016 | $0 | $56,930 | $11,430 | $45,500 |
| 2015 | $3,783 | $58,600 | $12,540 | $46,060 |
| 2014 | $3,656 | $57,570 | $12,540 | $45,030 |
| 2012 | -- | $66,730 | $13,300 | $53,430 |
Agents Affiliated with this Home
-
Mandy McGuire

Seller's Agent in 2019
Mandy McGuire
Keller Williams Pinnacle
(618) 558-1350
309 in this area
770 Total Sales
-
Emilio Perkins

Buyer's Agent in 2019
Emilio Perkins
Keller Williams Pinnacle
(618) 567-2521
50 Total Sales
Map
Source: MARIS MLS
MLS Number: MIS19067015
APN: 04-17-433-007-000
- 974 Forest View Dr
- 1334 N Glenwood Dr
- 1346 Walnut Ridge Dr
- 212 Goodhaven St
- 220 Parkmanor Dr
- 1569 Ghent Rd
- 814 W Bottom Ave
- 931 N Main St
- 3 Justin Dr
- 226 Ridgeview Dr
- 0 Divers St
- 508 W Legion Ave
- 835 N Briegel St
- 1369 Palmer Creek Dr
- 1005 Arlington Dr
- 2411 Sunset Ridge Dr
- 328 W Liberty St
- 203 W Washington St
- 212 W Washington St
- 208 W Washington St
- 266 Bradington Dr
- 264 Bradington Dr
- 268 Bradington Dr
- 262 Bradington Dr
- 114 Treeridge Dr
- 114 Tree Ridge Dr
- 987 Forest View Dr
- 113 Treeridge Dr
- 115 Treeridge Dr
- 115 Tree Ridge Dr
- 116 Treeridge Dr
- 269 Bradington Dr
- 111 Treeridge Dr
- 267 Bradington Dr
- 110 Treeridge Dr
- 265 Bradington Dr
- 260 Bradington Dr
- 985 Forest View Dr
- 109 Treeridge Dr
- 263 Bradington Dr
