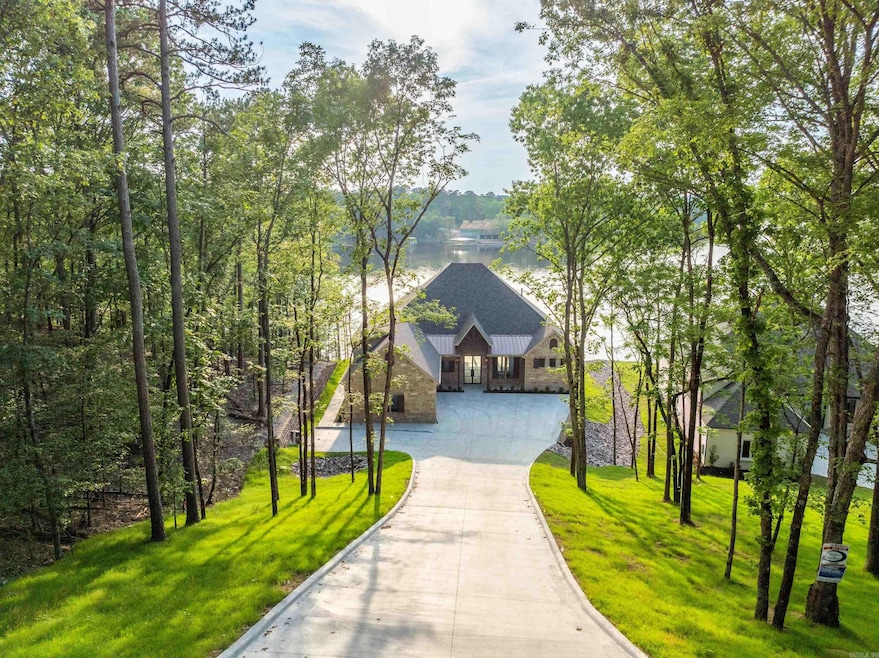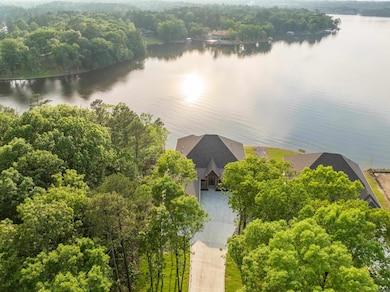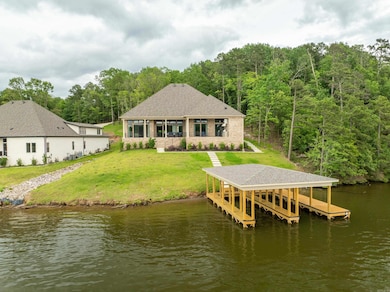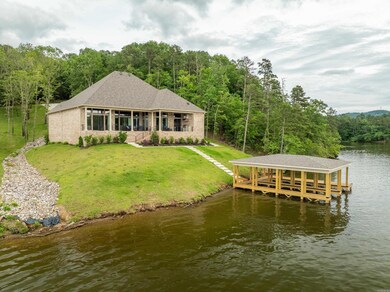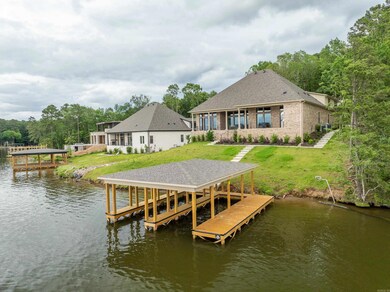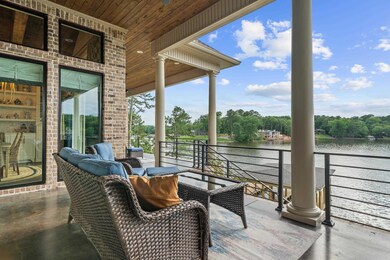
266 Cardinal Ct Hot Springs, AR 71913
Estimated payment $14,096/month
Highlights
- Lake Front
- New Construction
- Multiple Fireplaces
- Lakeside Primary School Rated A-
- Community Lake
- Traditional Architecture
About This Home
This home checks all the boxes: New Construction on Lake Hamilton, Deep Water and Expansive views, Highly Desired 7 South location and a Stunning Home with the appointments you are looking for. Beautiful wood ceilings and beams add charm to this open floorplan home that welcomes your family and guests. Large granite island in the chef’s kitchen, with custom cabinets throughout. Four fireplaces add to the warmth and coziness of this lakeside retreat. The primary bedroom features a vaulted wood ceiling, fireplace, and private coffee bar. Custom His and Her closets with plenty of storage and built ins. The primary ensuite has a luxurious Roman Double Shower and his and hers vanities and a soaking tub. All bedrooms in the home are ensuite. The outdoor living area is covered and has a fantastic outdoor kitchen. This home has a boat dock. POA is currently being formed, no financial or dues amount have been established but developer had indicated it should be like Blue Herron POA.
Home Details
Home Type
- Single Family
Est. Annual Taxes
- $12,950
Year Built
- Built in 2024 | New Construction
Lot Details
- 0.6 Acre Lot
- Lake Front
- Landscaped
- Sprinkler System
Parking
- 3 Car Garage
Home Design
- Traditional Architecture
- Brick Exterior Construction
- Slab Foundation
- Architectural Shingle Roof
Interior Spaces
- 5,300 Sq Ft Home
- 1-Story Property
- Wet Bar
- Built-in Bookshelves
- Ceiling Fan
- Multiple Fireplaces
- Insulated Windows
- Insulated Doors
- Formal Dining Room
- Home Office
- Lake Views
- Fire and Smoke Detector
Kitchen
- Eat-In Kitchen
- Breakfast Bar
- <<doubleOvenToken>>
- Stove
- Gas Range
- <<microwave>>
- Dishwasher
- Granite Countertops
- Disposal
Flooring
- Wood
- Tile
Bedrooms and Bathrooms
- 5 Bedrooms
- Walk-In Closet
- Walk-in Shower
Laundry
- Laundry Room
- Washer Hookup
Schools
- Lakeside Elementary And Middle School
- Lakeside High School
Utilities
- Central Heating and Cooling System
- Electric Water Heater
Additional Features
- Energy-Efficient Insulation
- Patio
Community Details
- Other Mandatory Fees
- Built by Carriage Custom Homes
- Community Lake
Listing and Financial Details
- Builder Warranty
Map
Home Values in the Area
Average Home Value in this Area
Property History
| Date | Event | Price | Change | Sq Ft Price |
|---|---|---|---|---|
| 05/14/2025 05/14/25 | For Sale | $2,350,000 | -- | $443 / Sq Ft |
Similar Homes in the area
Source: Cooperative Arkansas REALTORS® MLS
MLS Number: 25018954
- 777 Old Brundage Rd
- 2224 Marion Anderson Rd
- 1203 Marion Anderson Rd
- 176 Cambridge Dr
- 166 Long Beach Dr
- 160 Morphew Rd
- 102 Sunset Bay Rd
- 270 Lake Hamilton Dr Unit A10
- 200 Modern Ave
- 1319 Airport Rd Unit 2A
- 1319 Airport Rd
- 201 S Rogers Rd
- 389 Lake Hamilton Dr
- 100 Springwood Rd
- 142 Apple Blossom Cir
- 200 Lakeland Dr
- 203 Stearns Point
- 202 Little John Trail
- 550 Files Rd
- 451 Lakeland Dr Unit D4
