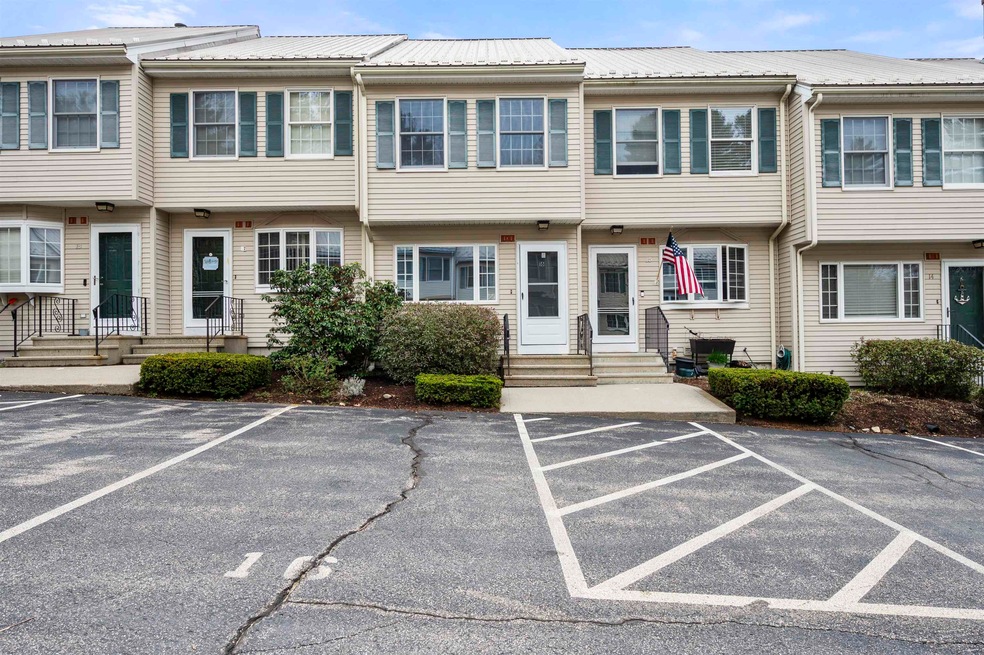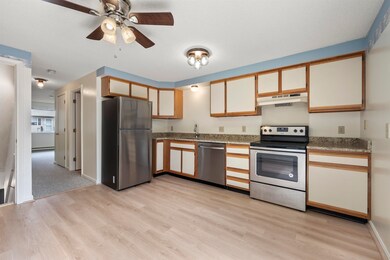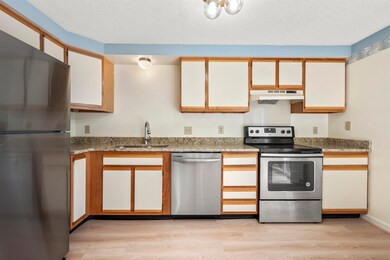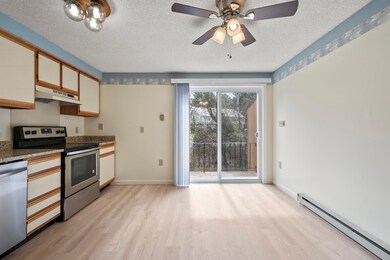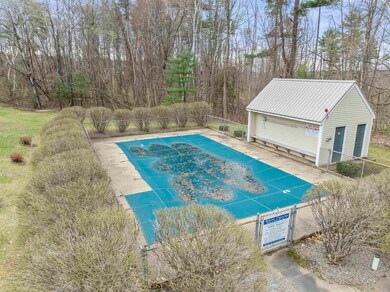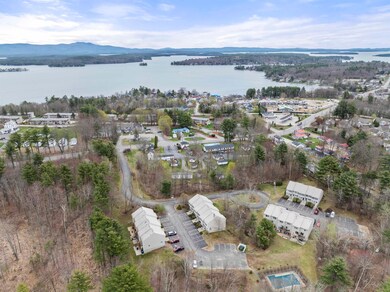
266 Endicott St N Unit 16 Laconia, NH 03246
Highlights
- Ski Accessible
- In Ground Pool
- Lake Property
- Beach Access
- Resort Property
- Balcony
About This Home
As of June 2024Just recently updated for sale, this townhouse is on the market for the first time in over 30 years. The updates include new flooring and carpets, new granite counter tops in the kitchen with new stainless steel refrigerator and dishwasher with packing material still on, new bathroom toilets and brand new kitchen sliding glass door with vertical blinds. This townhome is move in ready. Amenities' include snow and trash removal, landscaping and an in ground pool. Located in the heart of the Lakes Region, you are in walking distance to Weirs Beach with all the activities associated with summer and winter sports. Close to Meredith with great shops and restaurants. Avoid disappointment and future regret for not jumping on this great oppurtunity. Delayed showing until Saturday May 4th open house from 11:00AM till 1:00PM. All offers are to be submitted by 5:00PM Monday May 6. Sellers will respond by Tues the 7th 5:00PM
Last Agent to Sell the Property
Roche Realty Group License #068552 Listed on: 04/30/2024
Townhouse Details
Home Type
- Townhome
Est. Annual Taxes
- $2,985
Year Built
- Built in 1987
Lot Details
- Cul-De-Sac
- Landscaped
HOA Fees
- $1,350 One-Time Association Fee
Home Design
- Concrete Foundation
- Poured Concrete
- Wood Frame Construction
- Shingle Roof
- Vinyl Siding
Interior Spaces
- 3-Story Property
- Blinds
- Combination Kitchen and Dining Room
Kitchen
- Electric Cooktop
- Stove
- Dishwasher
Flooring
- Carpet
- Laminate
Bedrooms and Bathrooms
- 2 Bedrooms
- Bathroom on Main Level
Laundry
- Dryer
- Washer
Finished Basement
- Walk-Out Basement
- Basement Fills Entire Space Under The House
- Connecting Stairway
- Interior and Exterior Basement Entry
- Laundry in Basement
- Basement Storage
Home Security
Parking
- 2 Car Parking Spaces
- Paved Parking
- On-Site Parking
- Visitor Parking
Accessible Home Design
- Hard or Low Nap Flooring
Outdoor Features
- In Ground Pool
- Beach Access
- Access To Lake
- Municipal Residents Have Water Access Only
- Lake Property
- Balcony
Schools
- Elm Street Elementary School
- Laconia Middle School
- Laconia High School
Utilities
- Air Conditioning
- Window Unit Cooling System
- Baseboard Heating
- 200+ Amp Service
- High Speed Internet
- Cable TV Available
Listing and Financial Details
- Legal Lot and Block 2 / 252
Community Details
Overview
- $225 Monthly HOA Fees
- Association fees include landscaping, plowing, recreation, trash, condo fee, buy in fee
- Master Insurance
- Resort Property
- Weirs Crossing Condos
Recreation
- Community Pool
- Ski Accessible
- Snow Removal
Additional Features
- Common Area
- Fire and Smoke Detector
Ownership History
Purchase Details
Home Financials for this Owner
Home Financials are based on the most recent Mortgage that was taken out on this home.Purchase Details
Similar Homes in Laconia, NH
Home Values in the Area
Average Home Value in this Area
Purchase History
| Date | Type | Sale Price | Title Company |
|---|---|---|---|
| Warranty Deed | $279,533 | None Available | |
| Warranty Deed | $279,533 | None Available | |
| Deed | $39,000 | -- |
Mortgage History
| Date | Status | Loan Amount | Loan Type |
|---|---|---|---|
| Open | $244,500 | Purchase Money Mortgage | |
| Closed | $244,500 | Purchase Money Mortgage |
Property History
| Date | Event | Price | Change | Sq Ft Price |
|---|---|---|---|---|
| 06/27/2024 06/27/24 | Sold | $279,500 | 0.0% | $177 / Sq Ft |
| 06/03/2024 06/03/24 | For Sale | $279,500 | 0.0% | $177 / Sq Ft |
| 06/02/2024 06/02/24 | Pending | -- | -- | -- |
| 05/07/2024 05/07/24 | Pending | -- | -- | -- |
| 04/30/2024 04/30/24 | For Sale | $279,500 | -- | $177 / Sq Ft |
Tax History Compared to Growth
Tax History
| Year | Tax Paid | Tax Assessment Tax Assessment Total Assessment is a certain percentage of the fair market value that is determined by local assessors to be the total taxable value of land and additions on the property. | Land | Improvement |
|---|---|---|---|---|
| 2024 | $3,117 | $228,700 | $0 | $228,700 |
| 2023 | $2,985 | $214,600 | $0 | $214,600 |
| 2022 | $3,114 | $209,700 | $0 | $209,700 |
| 2021 | $2,433 | $129,000 | $0 | $129,000 |
| 2020 | $2,443 | $123,900 | $0 | $123,900 |
| 2019 | $2,551 | $123,900 | $0 | $123,900 |
| 2018 | $2,498 | $119,800 | $0 | $119,800 |
| 2017 | $2,429 | $115,500 | $0 | $115,500 |
| 2016 | $2,580 | $116,200 | $0 | $116,200 |
| 2015 | $2,404 | $108,300 | $0 | $108,300 |
| 2014 | $2,426 | $108,300 | $0 | $108,300 |
| 2013 | $2,336 | $105,800 | $0 | $105,800 |
Agents Affiliated with this Home
-
Alan Silberberg

Seller's Agent in 2024
Alan Silberberg
Roche Realty Group
(603) 387-0869
41 Total Sales
-
Joanna Rousseau
J
Buyer's Agent in 2024
Joanna Rousseau
H&K REALTY
(603) 686-6972
29 Total Sales
Map
Source: PrimeMLS
MLS Number: 4993345
APN: LACO-000157-000252-000002-000016
- 23 Treetop Unit 34
- 144 Treetop Cir Unit 15
- 41 Treetop Cir Unit 24
- 160 Treetop Cir Unit 15
- 144 Treetop Cir Unit 13
- 9 Treetop Cir Unit 114
- 5 Tranquility Turn
- 28 Vantagepoint Dr Unit 1
- 85 Tower St
- 36 Vantage Point Dr Unit 1
- 36 Vantage Point Dr Unit 4
- 36 Vantage Point Dr Unit 3
- 375 Endicott St N Unit 103
- 375 Endicott St N Unit 105/105A
- 375 Endicott St N Unit 310
- 375 Endicott St N Unit 312
- 0 Endicott St N Unit 5019227
- 0 Endicott St N Unit 5019224
- 0 Endicott St N Unit 5019223
- 0 Endicott St N Unit 5019220
