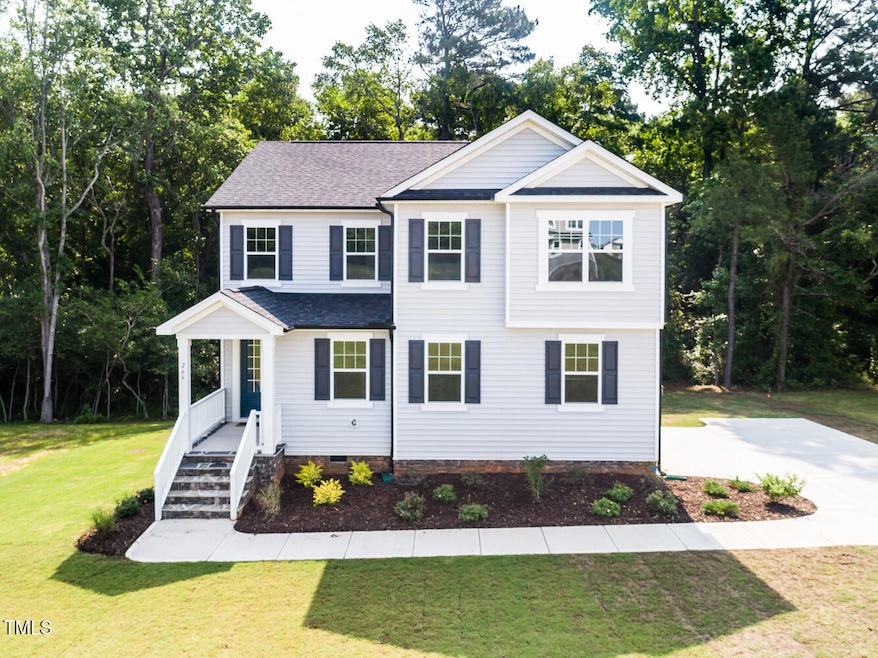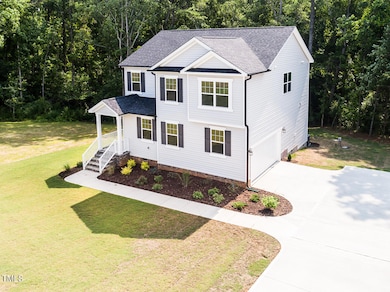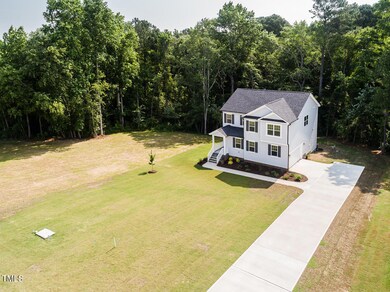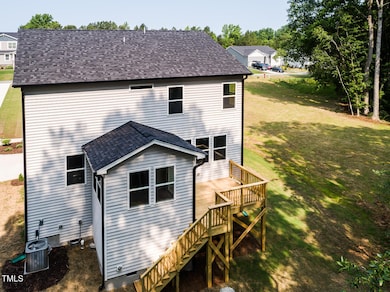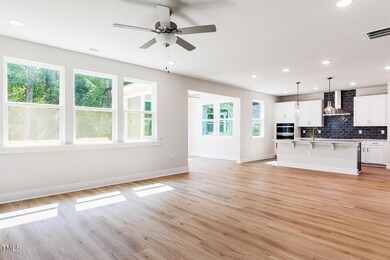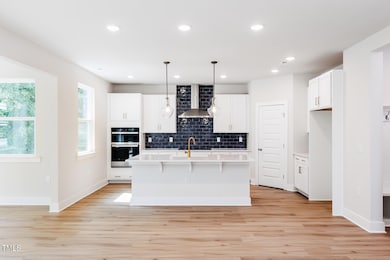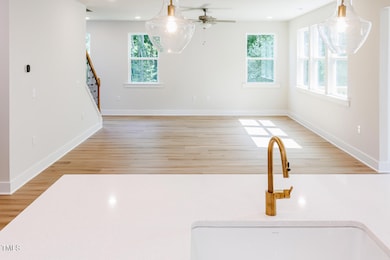266 Fast Pitch Ln Four Oaks, NC 27524
Elevation NeighborhoodEstimated payment $2,143/month
Highlights
- New Construction
- Colonial Architecture
- Deck
- McGee's Crossroads Middle School Rated 9+
- Eco Select Program
- Wooded Lot
About This Home
BEAUTIFUL WOODED VIEWS! The Redwood floorplan has plenty of space to spare when entertaining, dining, or simply enjoying everyday routines in a brand-new home. The combined great-room, dining room, and kitchen with breakfast island offer plenty of space for gatherings. Additionally, the first-floor guest suite and full bath offer a cozy space for overnight guests. The second-floor loft offers more space for shared entertainment, while the owner's suite, bedrooms 2 and 3 offer private living spaces with walk-in closets. This home is topped off with a sunroom and sits on over an acre home site with wooded views.
Home Details
Home Type
- Single Family
Est. Annual Taxes
- $476
Year Built
- Built in 2024 | New Construction
Lot Details
- 1.11 Acre Lot
- Wooded Lot
- Landscaped with Trees
HOA Fees
- $85 Monthly HOA Fees
Parking
- 2 Car Attached Garage
- Side Facing Garage
- Garage Door Opener
- Private Driveway
- Open Parking
Home Design
- Home is estimated to be completed on 3/31/25
- Colonial Architecture
- Brick or Stone Mason
- Stem Wall Foundation
- Architectural Shingle Roof
- Vinyl Siding
- Recycled Construction Materials
- Radiant Barrier
- Stone
Interior Spaces
- 2,324 Sq Ft Home
- 2-Story Property
- Smooth Ceilings
- High Ceiling
- Ceiling Fan
- Mud Room
- Family Room
- Combination Kitchen and Dining Room
- Loft
- Sun or Florida Room
- Screened Porch
Kitchen
- Eat-In Kitchen
- Self-Cleaning Oven
- Electric Cooktop
- Microwave
- Dishwasher
- Granite Countertops
Flooring
- Carpet
- Tile
- Luxury Vinyl Tile
Bedrooms and Bathrooms
- 4 Bedrooms
- Main Floor Bedroom
- Primary bedroom located on second floor
- 3 Full Bathrooms
- Double Vanity
- Low Flow Plumbing Fixtures
- Private Water Closet
- Shower Only
Laundry
- Laundry Room
- Laundry on upper level
Attic
- Pull Down Stairs to Attic
- Unfinished Attic
Eco-Friendly Details
- Eco Select Program
- Energy-Efficient HVAC
- Energy-Efficient Lighting
- Energy-Efficient Thermostat
- Integrated Pest Management
- Energy-Efficient Hot Water Distribution
Outdoor Features
- Deck
- Rain Gutters
Schools
- Mcgees Crossroads Elementary And Middle School
- W Johnston High School
Utilities
- Zoned Heating and Cooling
- Heat Pump System
- Vented Exhaust Fan
- High-Efficiency Water Heater
- Septic Tank
- Cable TV Available
Community Details
- Association fees include insurance, storm water maintenance
- Elite Management Association, Phone Number (919) 233-7660
- Hampton Ridge Subdivision, The Redwood Floorplan
Listing and Financial Details
- Home warranty included in the sale of the property
- Assessor Parcel Number 07F06016X
Map
Home Values in the Area
Average Home Value in this Area
Tax History
| Year | Tax Paid | Tax Assessment Tax Assessment Total Assessment is a certain percentage of the fair market value that is determined by local assessors to be the total taxable value of land and additions on the property. | Land | Improvement |
|---|---|---|---|---|
| 2025 | $476 | $184,090 | $75,000 | $109,090 |
| 2024 | $446 | $55,000 | $55,000 | $0 |
Property History
| Date | Event | Price | List to Sale | Price per Sq Ft | Prior Sale |
|---|---|---|---|---|---|
| 09/30/2025 09/30/25 | Sold | $382,907 | 0.0% | $157 / Sq Ft | View Prior Sale |
| 09/25/2025 09/25/25 | Off Market | $382,907 | -- | -- | |
| 09/22/2025 09/22/25 | Price Changed | $382,907 | -5.0% | $157 / Sq Ft | |
| 09/06/2025 09/06/25 | Price Changed | $403,061 | -5.0% | $165 / Sq Ft | |
| 08/26/2025 08/26/25 | Price Changed | $424,274 | -3.2% | $174 / Sq Ft | |
| 08/14/2025 08/14/25 | Price Changed | $438,427 | +14.5% | $179 / Sq Ft | |
| 05/06/2025 05/06/25 | For Sale | $382,907 | -- | $157 / Sq Ft |
Source: Doorify MLS
MLS Number: 10061314
APN: 07F06016X
- 190 Sage Ln Unit 15
- 427 Fast Pitch Ln
- 103 Sage Ln Unit Lot 009
- Colfax Plan at Berea Farms
- Davidson Plan at Berea Farms
- Wescott Plan at Berea Farms
- Cypress Plan at Berea Farms
- Avery Plan at Berea Farms
- Cooper Plan at Berea Farms
- 49 Ausban Ridge Ln Unit 31
- 93 Ausban Ridge Ln Unit 33
- 9568 Nc Highway 210
- 147 Everwood Dr
- 111 Bonsai Way
- 226 Bonsai Way
- 228 Mahogany Way
- 245 Mangrove Ct
- 358 Bonsai Way
- 380 Bonsai Way
- 132 Mangrove Ct
