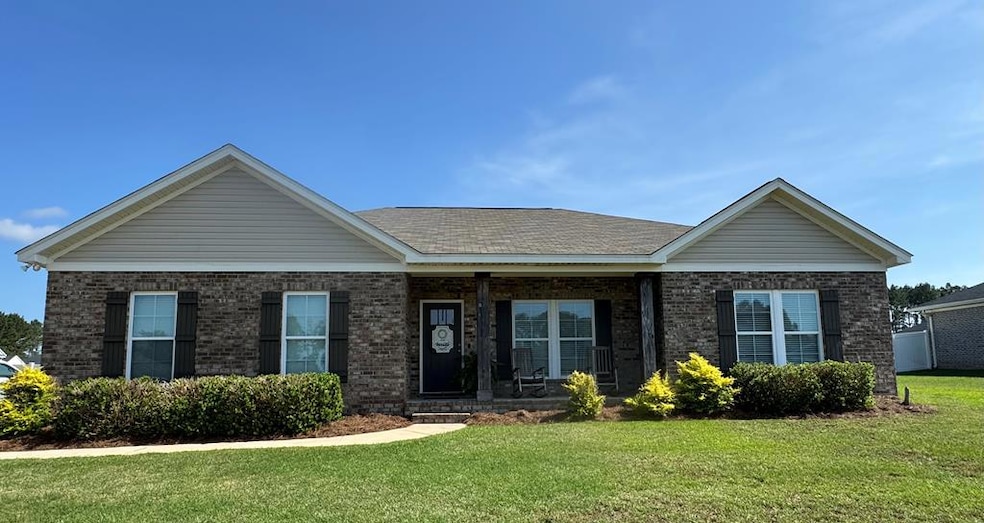
266 Firefly Ct Rehobeth, AL 36301
Estimated payment $1,825/month
Highlights
- Traditional Architecture
- Covered Patio or Porch
- Double Pane Windows
- Rehobeth Elementary School Rated A-
- Eat-In Kitchen
- Cooling Available
About This Home
This beautiful brick home offers low-maintenance living with thoughtful design throughout. Inside, you'll find an open and split floor plan with durable vinyl wood flooring and stylish finishes, including granite countertops and a subway tile backsplash in the kitchen. The kitchen also features a functional island, corner pantry, and stainless steel appliances. An entry bench adds convenience, while the rear covered patio provides a great space to unwind. The private master suite is a true retreat, dual vanities, a spacious 5-foot shower, a compartmented water closet, and an oversized walk-in closet that conveniently connects to the laundry room. Outside, a vinyl privacy fence surrounds the backyard for added seclusion and peace of mind.
Listing Agent
Coldwell Banker/Alfred Saliba Brokerage Phone: 3347936600 License #79762 Listed on: 07/22/2025

Home Details
Home Type
- Single Family
Est. Annual Taxes
- $988
Year Built
- Built in 2020
Lot Details
- 0.38 Acre Lot
- Lot Dimensions are 110 x 150
Parking
- 2 Car Garage
Home Design
- Traditional Architecture
- Brick Exterior Construction
- Slab Foundation
- Asphalt Roof
Interior Spaces
- 2,205 Sq Ft Home
- 1-Story Property
- Double Pane Windows
- Entrance Foyer
Kitchen
- Eat-In Kitchen
- Range
- Microwave
- Dishwasher
- Disposal
Flooring
- Carpet
- Vinyl
Bedrooms and Bathrooms
- 4 Bedrooms
- Split Bedroom Floorplan
- 2 Full Bathrooms
- Separate Shower
Outdoor Features
- Covered Patio or Porch
Schools
- Rehobeth Elementary And Middle School
- Rehobeth High School
Utilities
- Cooling Available
- Heat Pump System
- Septic Tank
Community Details
- Chase Ridge Subdivision
Listing and Financial Details
- Assessor Parcel Number 170833000063000
Map
Home Values in the Area
Average Home Value in this Area
Tax History
| Year | Tax Paid | Tax Assessment Tax Assessment Total Assessment is a certain percentage of the fair market value that is determined by local assessors to be the total taxable value of land and additions on the property. | Land | Improvement |
|---|---|---|---|---|
| 2024 | $982 | $27,960 | $0 | $0 |
| 2023 | $982 | $25,960 | $0 | $0 |
| 2022 | $778 | $23,200 | $0 | $0 |
| 2021 | $707 | $21,680 | $0 | $0 |
| 2020 | $183 | $5,300 | $0 | $0 |
| 2019 | $183 | $5,300 | $0 | $0 |
Property History
| Date | Event | Price | Change | Sq Ft Price |
|---|---|---|---|---|
| 08/18/2025 08/18/25 | Pending | -- | -- | -- |
| 08/13/2025 08/13/25 | Price Changed | $319,900 | -1.5% | $145 / Sq Ft |
| 07/22/2025 07/22/25 | For Sale | $324,900 | +47.3% | $147 / Sq Ft |
| 07/07/2020 07/07/20 | Sold | $220,628 | 0.0% | $100 / Sq Ft |
| 03/09/2020 03/09/20 | Pending | -- | -- | -- |
| 02/04/2020 02/04/20 | For Sale | $220,628 | -- | $100 / Sq Ft |
Purchase History
| Date | Type | Sale Price | Title Company |
|---|---|---|---|
| Warranty Deed | $220,628 | None Available |
Mortgage History
| Date | Status | Loan Amount | Loan Type |
|---|---|---|---|
| Open | $216,631 | FHA |
Similar Homes in Rehobeth, AL
Source: Dothan Multiple Listing Service (Southeast Alabama Association of REALTORS®)
MLS Number: 204467
APN: 17-08-33-0-000-063-000
- 527 Springcreek Dr
- The Archer at Chase Ridge Plan at Chase Ridge
- The Allagash at Chase Ridge Plan at Chase Ridge
- The Fairway at Chase Ridge Plan at Chase Ridge
- The Monterrey at Chase Ridge Plan at Chase Ridge
- 59 Daffodil Ct
- 34 Popcorn Cir
- 413 Springcreek Dr
- 21 Popcorn Cir
- 97 Daffodil Ct
- 425 Springcreek Dr
- 208 Reardon Rd
- 323 Lantana Ct
- The Sutherland at Chase Ridge Plan at Chase Ridge
- The Kinkade at Chase Ridge Plan at Chase Ridge
- The Cunningham at Chase Ridge Plan at Chase Ridge
- The Overton at Chase Ridge Plan at Chase Ridge
- The Rosewood at Chase Ridge Plan at Chase Ridge
- The Lenox at Chase Ridge Plan at Chase Ridge
- The Hampton at Chase Ridge Plan at Chase Ridge






