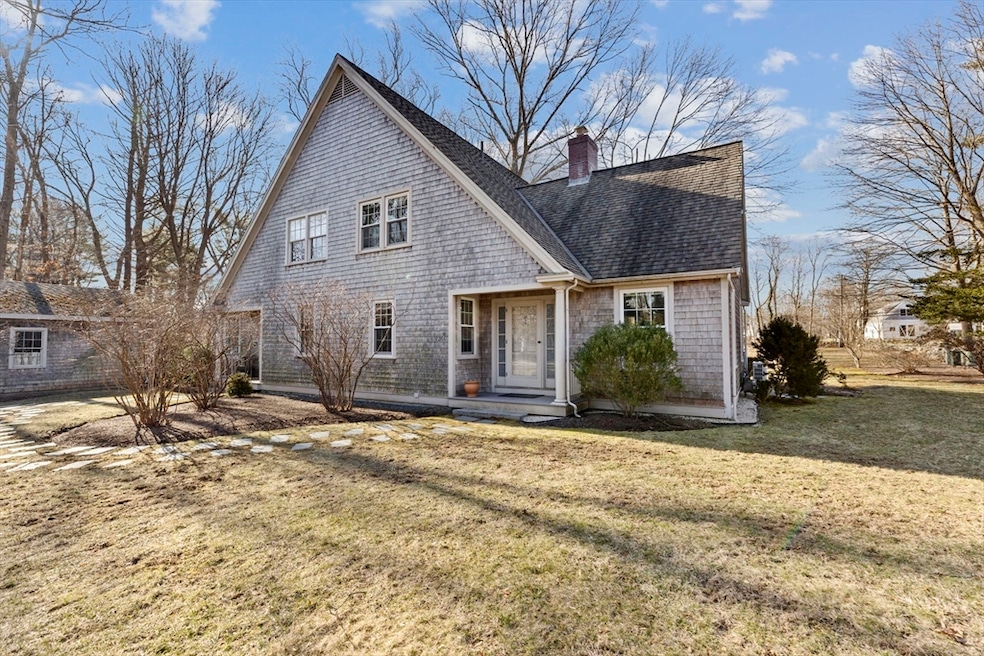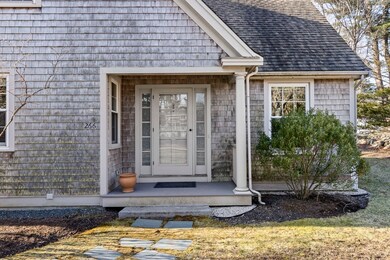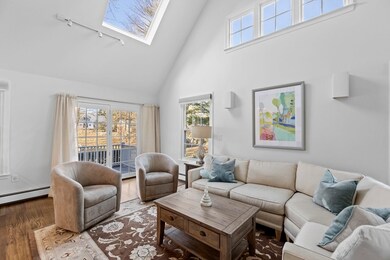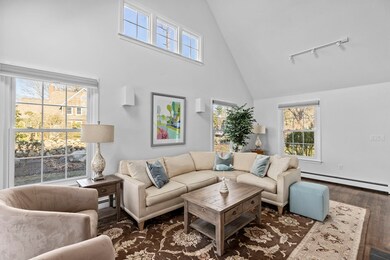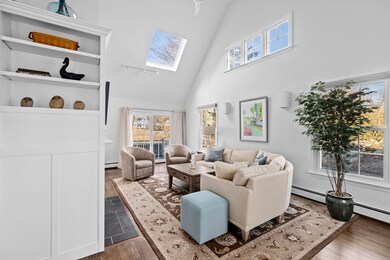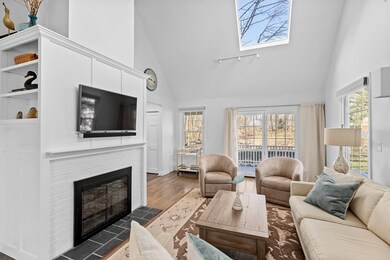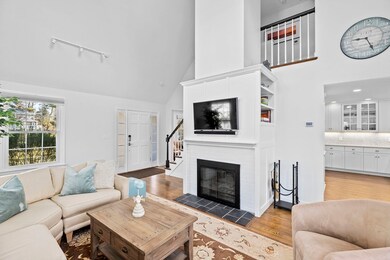
266 First Parish Rd Scituate, MA 02066
Highlights
- Deck
- Property is near public transit
- Wood Flooring
- Wampatuck Elementary School Rated A
- Vaulted Ceiling
- End Unit
About This Home
As of April 2024Nestled in nature, this completely remodeled 2-bedroom duplex condo, adorned with cedar shingles, offers a serene retreat just minutes from Scituate Harbor and Peggotty Beach. The modern kitchen features stone counters, a stylish backsplash, coffee bar, and a dining area with French doors that extend to a covered deck for outdoor dining. The living room's soaring ceiling and French doors seamlessly connect with the backyard deck, creating an inviting space filled with natural light. The primary bedroom, graced with a vaulted ceiling and ceiling fan, boasts dual closets and a stylish en-suite bath with radiant heat. The 2nd and 1/2 baths are also updated and very "on trend" in design. This home is a harmonious blend of modern elegance and tranquility, providing a thoughtfully designed haven for coastal living.
Last Agent to Sell the Property
William Raveis R.E. & Home Services Listed on: 03/14/2024

Townhouse Details
Home Type
- Townhome
Est. Annual Taxes
- $5,663
Year Built
- Built in 1988
Parking
- 1 Car Detached Garage
Home Design
- Half Duplex
- Frame Construction
- Shingle Roof
Interior Spaces
- 1,584 Sq Ft Home
- 2-Story Property
- Vaulted Ceiling
- Ceiling Fan
- Skylights
- French Doors
- Living Room with Fireplace
- Dining Area
Kitchen
- Stove
- Range<<rangeHoodToken>>
- <<microwave>>
- Dishwasher
- Stainless Steel Appliances
- Solid Surface Countertops
Flooring
- Wood
- Laminate
- Tile
Bedrooms and Bathrooms
- 2 Bedrooms
- Primary bedroom located on second floor
- Dual Closets
- Bathtub Includes Tile Surround
- Separate Shower
Laundry
- Laundry on main level
- Dryer
- Washer
Outdoor Features
- Deck
- Porch
Utilities
- Central Air
- 1 Cooling Zone
- 2 Heating Zones
- Heating System Uses Natural Gas
- Baseboard Heating
- 200+ Amp Service
Additional Features
- End Unit
- Property is near public transit
Listing and Financial Details
- Legal Lot and Block 017A / 011
- Assessor Parcel Number 1167183
Community Details
Overview
- Association fees include insurance, ground maintenance, snow removal
- 4 Units
Amenities
- Shops
Ownership History
Purchase Details
Home Financials for this Owner
Home Financials are based on the most recent Mortgage that was taken out on this home.Purchase Details
Home Financials for this Owner
Home Financials are based on the most recent Mortgage that was taken out on this home.Similar Homes in Scituate, MA
Home Values in the Area
Average Home Value in this Area
Purchase History
| Date | Type | Sale Price | Title Company |
|---|---|---|---|
| Condominium Deed | $750,000 | None Available | |
| Condominium Deed | $750,000 | None Available | |
| Not Resolvable | $420,000 | -- |
Mortgage History
| Date | Status | Loan Amount | Loan Type |
|---|---|---|---|
| Open | $595,120 | Purchase Money Mortgage | |
| Closed | $595,120 | Purchase Money Mortgage |
Property History
| Date | Event | Price | Change | Sq Ft Price |
|---|---|---|---|---|
| 04/30/2024 04/30/24 | Sold | $750,000 | +0.8% | $473 / Sq Ft |
| 03/18/2024 03/18/24 | Pending | -- | -- | -- |
| 03/14/2024 03/14/24 | For Sale | $743,900 | +77.1% | $470 / Sq Ft |
| 03/21/2019 03/21/19 | Sold | $420,000 | -4.5% | $241 / Sq Ft |
| 03/05/2019 03/05/19 | Pending | -- | -- | -- |
| 01/14/2019 01/14/19 | Price Changed | $440,000 | -2.2% | $252 / Sq Ft |
| 01/01/2019 01/01/19 | For Sale | $450,000 | +7.1% | $258 / Sq Ft |
| 12/31/2018 12/31/18 | Off Market | $420,000 | -- | -- |
| 09/13/2018 09/13/18 | Price Changed | $450,000 | -2.2% | $258 / Sq Ft |
| 08/27/2018 08/27/18 | For Sale | $460,000 | -- | $264 / Sq Ft |
Tax History Compared to Growth
Tax History
| Year | Tax Paid | Tax Assessment Tax Assessment Total Assessment is a certain percentage of the fair market value that is determined by local assessors to be the total taxable value of land and additions on the property. | Land | Improvement |
|---|---|---|---|---|
| 2025 | $5,780 | $578,600 | $0 | $578,600 |
| 2024 | $5,663 | $546,600 | $0 | $546,600 |
| 2023 | $5,976 | $529,300 | $0 | $529,300 |
| 2022 | $5,976 | $473,500 | $0 | $473,500 |
| 2021 | $6,029 | $452,300 | $0 | $452,300 |
| 2020 | $5,821 | $431,200 | $0 | $431,200 |
| 2019 | $5,764 | $419,500 | $0 | $419,500 |
| 2018 | $5,588 | $400,600 | $0 | $400,600 |
| 2017 | $5,460 | $387,500 | $0 | $387,500 |
| 2016 | $5,291 | $374,200 | $0 | $374,200 |
| 2015 | $4,732 | $361,200 | $0 | $361,200 |
Agents Affiliated with this Home
-
Kimberly Andrew

Seller's Agent in 2024
Kimberly Andrew
William Raveis R.E. & Home Services
(781) 789-0009
22 in this area
37 Total Sales
-
Karin Doonan

Buyer's Agent in 2024
Karin Doonan
Conway - Hingham
(781) 956-7894
5 in this area
19 Total Sales
-
Maureen Barry

Seller's Agent in 2019
Maureen Barry
Conway - Marshfield
(617) 922-2436
13 Total Sales
-
C
Buyer's Agent in 2019
Christine Catanese
Coldwell Banker Realty - Duxbury
Map
Source: MLS Property Information Network (MLS PIN)
MLS Number: 73212280
APN: SCIT-000038-000011-000017A
- 260 Beaver Dam Rd
- 17 Clifton Ave
- 0 Branch
- 111 Elm St
- 115 Elm St
- 44 Elm St
- 288 Central Ave
- 74 Branch St Unit 24
- 5 Williamsburg Ln
- 11 Williamsburg Ln
- 16 Bossy Ln
- 47 Pennfield Rd
- 31 Edith Holmes Dr
- 157 Branch St
- 57 Chittenden Rd
- 138 Country Way
- 17 Thelma Way Unit 85
- 36 Thelma Way Unit 36
- 5 Diane Terrace Unit 5
- 61 Brook St
