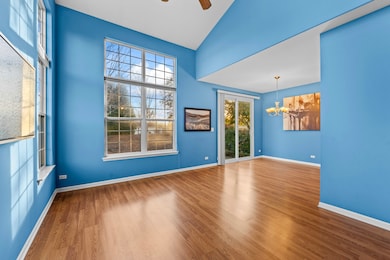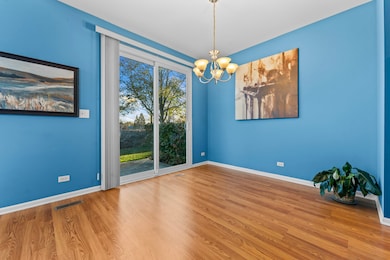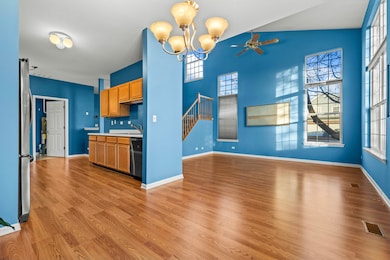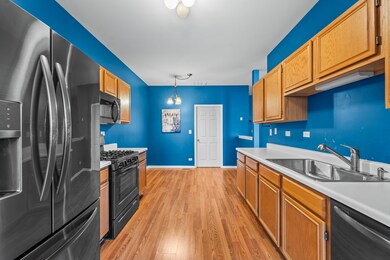266 Grandview Ct Algonquin, IL 60102
Estimated payment $2,235/month
Highlights
- Loft
- End Unit
- Patio
- Kenneth E Neubert Elementary School Rated A-
- Stainless Steel Appliances
- 2-minute walk to Stoneybrook Park
About This Home
Welcome home to this spacious and inviting 2-bedroom, 2.1-bath townhouse with a loft-perfect for a home office, reading nook, or guest space. This desirable end unit offers added privacy and a peaceful setting, backing to Huntington Drive rather than other homes. Step inside to find an open-concept main level featuring wood laminate flooring, white trim throughout, and a vaulted ceiling in the living room that fills the space with natural light. The kitchen is beautifully appointed with stainless steel appliances, ample cabinetry, and space for a kitchen table. Upstairs, the primary suite boasts a vaulted ceiling, walk-in closet, and a private full bath complete with double sinks. The second bedroom and additional full bath offer great flexibility for guests or family. Enjoy outdoor living in your private backyard area with a newer sliding glass door leading to the patio-perfect for morning coffee or evening relaxation. A 2-car attached garage provides convenience and extra storage. This lovely Algonquin home is located close to plenty of shopping and dining establishments too!
Townhouse Details
Home Type
- Townhome
Est. Annual Taxes
- $5,096
Year Built
- Built in 1994
HOA Fees
- $255 Monthly HOA Fees
Parking
- 2 Car Garage
- Driveway
- Parking Included in Price
Home Design
- Entry on the 1st floor
- Brick Exterior Construction
- Asphalt Roof
- Concrete Perimeter Foundation
Interior Spaces
- 1,398 Sq Ft Home
- 2-Story Property
- Blinds
- Window Screens
- Sliding Doors
- Six Panel Doors
- Family Room
- Living Room
- Dining Room
- Loft
Kitchen
- Range
- Microwave
- Dishwasher
- Stainless Steel Appliances
- Trash Compactor
- Disposal
Flooring
- Carpet
- Laminate
Bedrooms and Bathrooms
- 2 Bedrooms
- 2 Potential Bedrooms
- Dual Sinks
Laundry
- Laundry Room
- Dryer
- Washer
Home Security
Schools
- Neubert Elementary School
- Westfield Community Middle School
- H D Jacobs High School
Utilities
- Forced Air Heating and Cooling System
- Heating System Uses Natural Gas
- Gas Water Heater
Additional Features
- Patio
- End Unit
Listing and Financial Details
- Homeowner Tax Exemptions
Community Details
Overview
- Association fees include insurance, exterior maintenance, lawn care, snow removal
- 6 Units
- Property Manager Association, Phone Number (847) 874-7300
- Highland Glen Subdivision
- Property managed by Retro Community Management
Amenities
- Common Area
Pet Policy
- Dogs and Cats Allowed
Security
- Resident Manager or Management On Site
- Carbon Monoxide Detectors
Map
Home Values in the Area
Average Home Value in this Area
Tax History
| Year | Tax Paid | Tax Assessment Tax Assessment Total Assessment is a certain percentage of the fair market value that is determined by local assessors to be the total taxable value of land and additions on the property. | Land | Improvement |
|---|---|---|---|---|
| 2024 | $5,096 | $73,139 | $13,825 | $59,314 |
| 2023 | $4,806 | $65,414 | $12,365 | $53,049 |
| 2022 | $4,243 | $55,481 | $11,160 | $44,321 |
| 2021 | $4,054 | $51,687 | $10,397 | $41,290 |
| 2020 | $3,938 | $49,857 | $10,029 | $39,828 |
| 2019 | $4,382 | $47,719 | $9,599 | $38,120 |
| 2018 | $4,158 | $43,968 | $8,867 | $35,101 |
| 2017 | $4,125 | $41,420 | $8,353 | $33,067 |
| 2016 | $4,085 | $38,848 | $7,834 | $31,014 |
| 2013 | -- | $34,267 | $7,308 | $26,959 |
Property History
| Date | Event | Price | List to Sale | Price per Sq Ft | Prior Sale |
|---|---|---|---|---|---|
| 11/13/2025 11/13/25 | For Sale | $295,000 | +78.6% | $211 / Sq Ft | |
| 07/01/2019 07/01/19 | Sold | $165,200 | +0.2% | -- | View Prior Sale |
| 05/21/2019 05/21/19 | Pending | -- | -- | -- | |
| 05/16/2019 05/16/19 | For Sale | $164,900 | -- | -- |
Purchase History
| Date | Type | Sale Price | Title Company |
|---|---|---|---|
| Warranty Deed | $165,500 | Attorney | |
| Special Warranty Deed | $90,000 | Attorneys Title Guaranty Fun | |
| Legal Action Court Order | -- | None Available | |
| Interfamily Deed Transfer | -- | None Available | |
| Warranty Deed | $183,000 | Ticor | |
| Warranty Deed | $130,000 | -- | |
| Warranty Deed | $119,000 | Burnett Title Llc | |
| Joint Tenancy Deed | $120,000 | -- |
Mortgage History
| Date | Status | Loan Amount | Loan Type |
|---|---|---|---|
| Open | $160,244 | New Conventional | |
| Previous Owner | $67,500 | New Conventional | |
| Previous Owner | $183,000 | Unknown | |
| Previous Owner | $123,000 | No Value Available | |
| Previous Owner | $117,996 | FHA | |
| Previous Owner | $89,775 | No Value Available |
Source: Midwest Real Estate Data (MRED)
MLS Number: 12517221
APN: 19-28-302-098
- 16 Brian Ct
- 909 Roger St
- 1235 Fairmont Ct
- LOT 3 Blackhawk Dr
- 541 Blackhawk Dr
- 807 Menominee Dr
- 809 Menominee Dr
- 135 Arquilla Dr
- 721 Brentwood Ct
- Lots 10 & 11 Ramble Rd
- 20 Echo Hill
- 700 Fairfield Ln
- 900 Windstone Ct
- 937 Mesa Dr
- 1 Wander Way
- 832 Brandt Dr
- 1820 Crofton Dr
- 661 Majestic Dr
- 113 Pheasant Trail
- 741 Regal Ln
- 8 Grandview Ct
- 820 Shawnee Dr Unit ID1285030P
- 804 Willow St Unit ID1285016P
- 721 Mohican Trail
- 2237 Dawson Ln Unit 2237
- 1082 Horizon Ridge Dr
- 1 N Main St
- 301 Village Creek Dr Unit 2A
- 316 Plum St
- 464 Village Creek Dr
- 427 Village Creek Dr Unit 19D
- 100 Harvest Gate Unit 100
- 104 Polaris Dr
- 52 Kelsey Ct
- 122 Polaris Dr
- 213 Rainmaker Run
- 1316 Monroe St
- 426 Thunder Ridge
- 1401 Millbrook Dr
- 1425 Millbrook Dr







