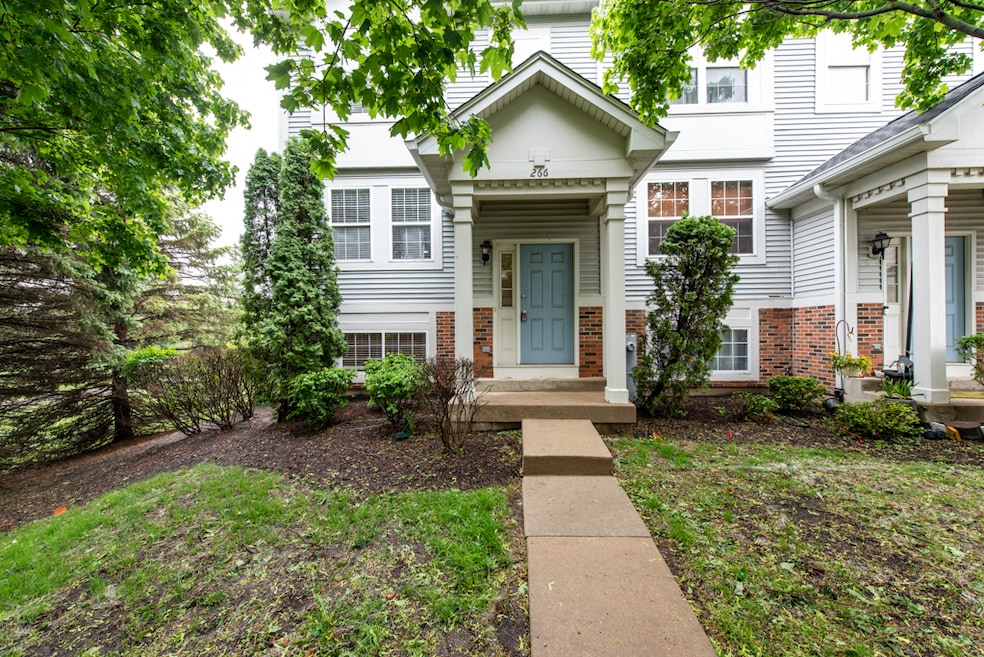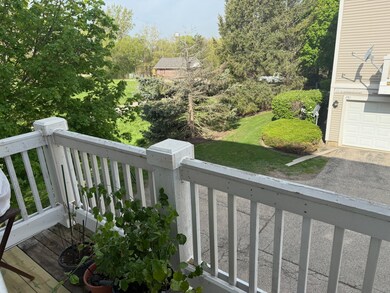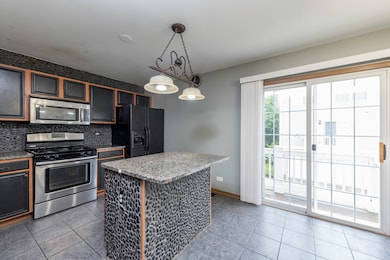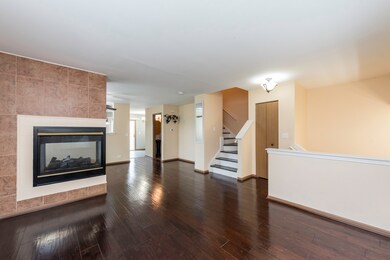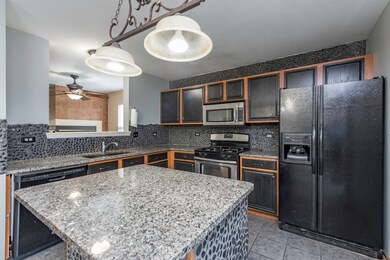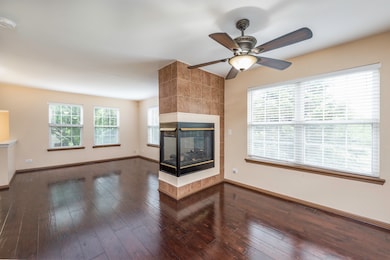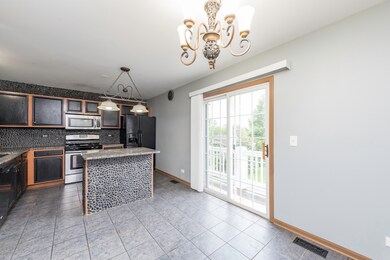
266 Holiday Ln Unit 326 Hainesville, IL 60073
Highlights
- Deck
- End Unit
- Resident Manager or Management On Site
- Wood Flooring
- Breakfast Bar
- Laundry Room
About This Home
As of July 2025SPACIOUS 3 BEDROOM End unit w/ terrific views!!! ONE OF THE LARGEST UNITS.. THE Danberry model!!! LOVELY hardwood floors in all bedrooms, hall, living/dining room, family room & kitchen! Gas fireplace separates lovely living room/dining room area. Large eat in kitchen w/ granite counters, all appliances included plus lovely island!!! Nice views off the deck! UPstairs hosts 3 GOOD SIZED BEDROOMS!! Powder room on first floor-2 FULL BATHS UPSTAIRS. LOTS CLOSETS!! 2nd floor laundry!!! Lower level used as nice family room or den. Attached 2 car garage. Newer siding per owner from association. HOA includes water and garbage. Unit shows well! Call now and make it yours!!! EZ TO SHOW-CALL NOW!!! MOTIVATED SELLER!!!
Last Agent to Sell the Property
RE/MAX Plaza License #475094630 Listed on: 05/07/2025

Townhouse Details
Home Type
- Townhome
Est. Annual Taxes
- $4,312
Year Built
- Built in 2001
HOA Fees
- $390 Monthly HOA Fees
Parking
- 2 Car Garage
- Driveway
- Parking Included in Price
Home Design
- Asphalt Roof
- Concrete Perimeter Foundation
Interior Spaces
- 1,754 Sq Ft Home
- 3-Story Property
- Ceiling Fan
- Double Sided Fireplace
- Gas Log Fireplace
- Window Screens
- Family Room
- Living Room with Fireplace
- Combination Dining and Living Room
- Wood Flooring
Kitchen
- Breakfast Bar
- Microwave
- Dishwasher
- Disposal
Bedrooms and Bathrooms
- 3 Bedrooms
- 3 Potential Bedrooms
- Separate Shower
Laundry
- Laundry Room
- Dryer
- Washer
Home Security
Utilities
- Forced Air Heating and Cooling System
- Heating System Uses Natural Gas
Additional Features
- Deck
- End Unit
Listing and Financial Details
- Senior Tax Exemptions
- Homeowner Tax Exemptions
Community Details
Overview
- Association fees include water, parking, insurance, lawn care, scavenger, snow removal
- 4 Units
- Office Association, Phone Number (847) 459-0000
- Cranberry Lake Subdivision, Danberry Floorplan
- Property managed by Lieberman Management
Amenities
- Common Area
Pet Policy
- Dogs and Cats Allowed
Security
- Resident Manager or Management On Site
- Carbon Monoxide Detectors
Ownership History
Purchase Details
Purchase Details
Home Financials for this Owner
Home Financials are based on the most recent Mortgage that was taken out on this home.Purchase Details
Home Financials for this Owner
Home Financials are based on the most recent Mortgage that was taken out on this home.Purchase Details
Home Financials for this Owner
Home Financials are based on the most recent Mortgage that was taken out on this home.Similar Homes in Hainesville, IL
Home Values in the Area
Average Home Value in this Area
Purchase History
| Date | Type | Sale Price | Title Company |
|---|---|---|---|
| Warranty Deed | $155,000 | None Listed On Document | |
| Warranty Deed | $129,000 | Attorneys Ttl Guaranty Fund | |
| Warranty Deed | $86,000 | None Available | |
| Warranty Deed | $176,000 | First American Title |
Mortgage History
| Date | Status | Loan Amount | Loan Type |
|---|---|---|---|
| Previous Owner | $125,130 | New Conventional | |
| Previous Owner | $215,000 | Unknown | |
| Previous Owner | $191,700 | Unknown | |
| Previous Owner | $10,650 | Unknown | |
| Previous Owner | $193,500 | Unknown | |
| Previous Owner | $170,618 | FHA | |
| Previous Owner | $170,618 | FHA | |
| Previous Owner | $170,618 | FHA |
Property History
| Date | Event | Price | Change | Sq Ft Price |
|---|---|---|---|---|
| 07/11/2025 07/11/25 | Sold | $260,000 | +0.4% | $148 / Sq Ft |
| 06/04/2025 06/04/25 | Pending | -- | -- | -- |
| 05/15/2025 05/15/25 | Price Changed | $259,000 | -3.7% | $148 / Sq Ft |
| 05/07/2025 05/07/25 | For Sale | $269,000 | +108.5% | $153 / Sq Ft |
| 04/17/2019 04/17/19 | Sold | $129,000 | -2.8% | $88 / Sq Ft |
| 03/19/2019 03/19/19 | Pending | -- | -- | -- |
| 03/05/2019 03/05/19 | Price Changed | $132,750 | -3.6% | $90 / Sq Ft |
| 02/12/2019 02/12/19 | For Sale | $137,750 | +60.2% | $94 / Sq Ft |
| 04/25/2014 04/25/14 | Sold | $86,000 | -1.1% | $58 / Sq Ft |
| 02/22/2014 02/22/14 | Price Changed | $87,000 | -12.1% | $59 / Sq Ft |
| 01/31/2014 01/31/14 | Pending | -- | -- | -- |
| 01/16/2014 01/16/14 | Price Changed | $99,000 | -9.2% | $67 / Sq Ft |
| 11/04/2013 11/04/13 | For Sale | $109,000 | -- | $74 / Sq Ft |
Tax History Compared to Growth
Tax History
| Year | Tax Paid | Tax Assessment Tax Assessment Total Assessment is a certain percentage of the fair market value that is determined by local assessors to be the total taxable value of land and additions on the property. | Land | Improvement |
|---|---|---|---|---|
| 2024 | $3,874 | $60,873 | $2,910 | $57,963 |
| 2023 | $3,874 | $55,868 | $2,671 | $53,197 |
| 2022 | $3,853 | $51,895 | $2,996 | $48,899 |
| 2021 | $4,277 | $49,880 | $2,880 | $47,000 |
| 2020 | $4,058 | $47,459 | $2,740 | $44,719 |
| 2019 | $5,162 | $45,533 | $2,629 | $42,904 |
| 2018 | $5,049 | $38,118 | $2,942 | $35,176 |
| 2017 | $4,871 | $35,855 | $2,767 | $33,088 |
| 2016 | $4,729 | $33,098 | $2,554 | $30,544 |
| 2015 | $4,667 | $30,237 | $2,333 | $27,904 |
| 2014 | $3,577 | $29,974 | $2,703 | $27,271 |
| 2012 | $3,610 | $31,304 | $2,823 | $28,481 |
Agents Affiliated with this Home
-
B
Seller's Agent in 2025
Brenda Newman-Lawler
RE/MAX Plaza
-
M
Seller Co-Listing Agent in 2025
Mason Lawler
RE/MAX Plaza
-
J
Buyer's Agent in 2025
Joe Gozun
Midwest America Realty, Inc.
-
C
Seller's Agent in 2019
Chicky Johnson
RE/MAX Suburban
-
B
Buyer's Agent in 2019
Bob Glueckert
Robert S. Glueckert
-
M
Seller's Agent in 2014
Mae Watts Parrish
@properties
Map
Source: Midwest Real Estate Data (MRED)
MLS Number: 12351689
APN: 06-28-308-113
- 254 Holiday Ln Unit 584
- 4 W Tall Oak Dr
- 306 Grandview Dr
- 324 N Prospect Dr
- 348 N Patriot Dr Unit 105E
- 221 Kenwood Dr
- 213 Brierhill Dr
- 230 Brierhill Dr
- 316 Clifton Dr
- 318 Kenwood Dr
- 414 Fairlawn Dr
- 91 W Big Horn Dr Unit 151
- 34 Lisk Dr
- 517 Grandview Dr
- 123 E Washington St
- 175 Davis Ct
- 269 Lisk Dr
- 526 Grandview Dr
- 516 Clifton Dr
- 208 W Nippersink Rd
