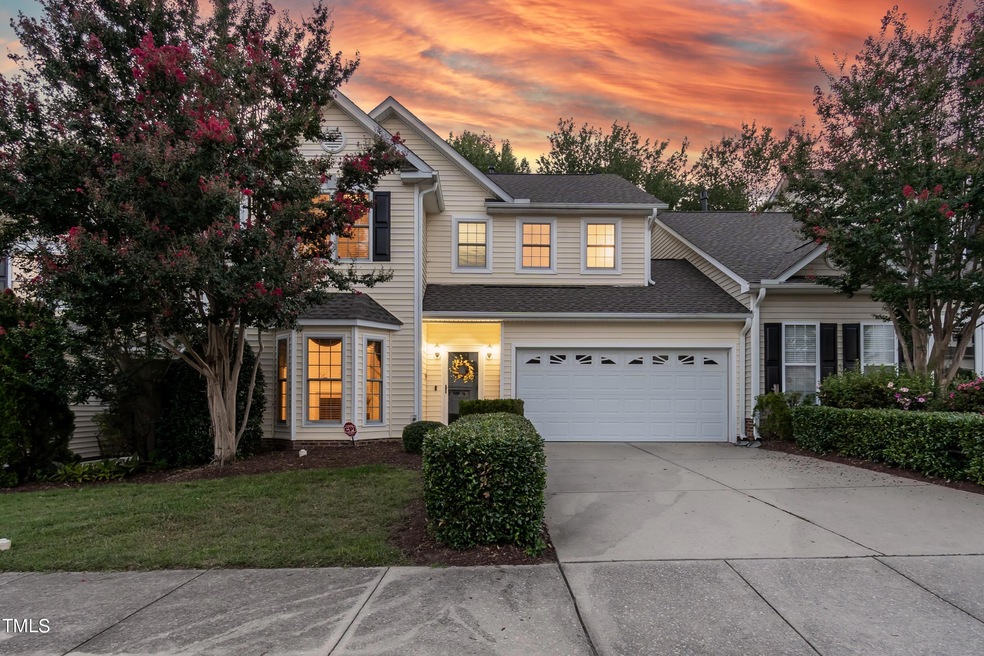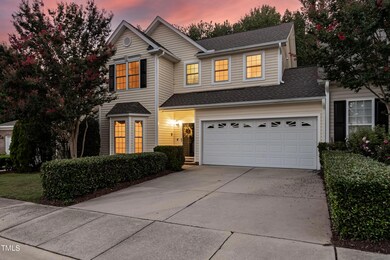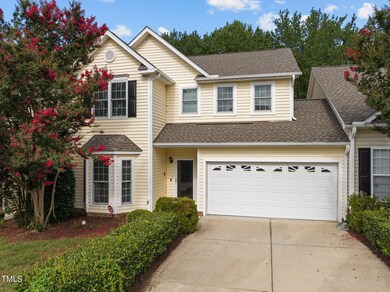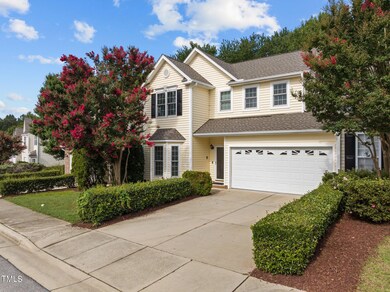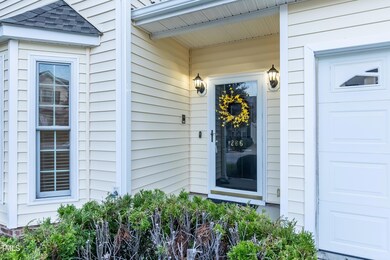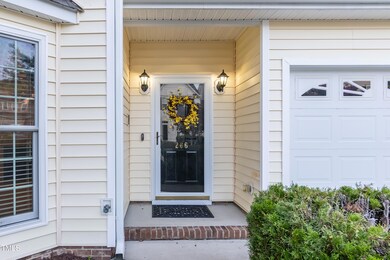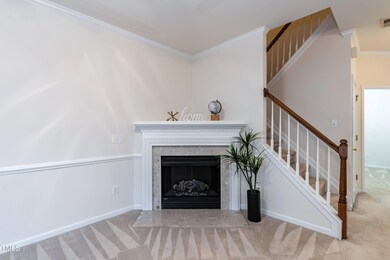
266 Joshua Glen Ln Cary, NC 27519
West Cary NeighborhoodHighlights
- Community Cabanas
- Transitional Architecture
- Breakfast Room
- Davis Drive Elementary Rated A
- Covered patio or porch
- Stainless Steel Appliances
About This Home
As of November 2024Welcome to this charming townhouse, perfect for modern living. With three spacious bedrooms, two full baths, and one half bath, it offers comfort and flexibility for everyone.Walking in, you are greeted with a large bay window that floods the living room with natural light and freshly cleaned carpets creating a bright and airy atmosphere that's perfect for relaxation or social gatherings.The large eat-in kitchen features updated flooring, sleek appliances that complement the abundant cabinetry and ample counter space for meal preparation. The pantry ensures you have plenty of room to store your kitchen essentials, making this space both stylish and highly functional. You will also find a flex space that can be used for private dining or as an in-home office.Upstairs, the owners' suite serves as a perfect place to unwind. It includes an en suite bathroom with a large vanity, a walk-in shower, and a luxurious soaker tub for relaxing after a long day, along with two other bedrooms.Outside, you'll find a delightful patio that offers a peaceful setting to enjoy the surrounding greenery. Whether you're sipping your morning coffee or hosting a small outdoor gathering, this space provides a private escape. The townhouse also includes a two-car garage, providing convenient and secure parking.Only thing needed is your personal touch.
Last Agent to Sell the Property
ESSENCE & CO. LLC License #280173 Listed on: 08/02/2024
Townhouse Details
Home Type
- Townhome
Est. Annual Taxes
- $3,076
Year Built
- Built in 2004
Lot Details
- 3,485 Sq Ft Lot
- Landscaped with Trees
- Back and Front Yard
HOA Fees
Parking
- 2 Car Attached Garage
- Inside Entrance
- Side Facing Garage
- Garage Door Opener
- Private Driveway
- 2 Open Parking Spaces
Home Design
- Transitional Architecture
- Slab Foundation
- Frame Construction
- Shingle Roof
- Vinyl Siding
Interior Spaces
- 1,656 Sq Ft Home
- 2-Story Property
- Crown Molding
- Smooth Ceilings
- Ceiling Fan
- Fireplace
- Entrance Foyer
- Family Room
- Breakfast Room
- Combination Kitchen and Dining Room
Kitchen
- Electric Range
- Microwave
- Plumbed For Ice Maker
- Dishwasher
- Stainless Steel Appliances
Flooring
- Carpet
- Laminate
Bedrooms and Bathrooms
- 3 Bedrooms
- Walk-In Closet
- Soaking Tub
- Bathtub with Shower
Laundry
- Laundry in Hall
- Laundry on upper level
- Washer and Electric Dryer Hookup
Attic
- Pull Down Stairs to Attic
- Unfinished Attic
Outdoor Features
- Covered patio or porch
- Rain Gutters
Schools
- Davis Drive Elementary And Middle School
- Green Hope High School
Utilities
- Forced Air Heating and Cooling System
- Heating System Uses Natural Gas
- Gas Water Heater
Listing and Financial Details
- Assessor Parcel Number 0314318
Community Details
Overview
- Association fees include maintenance structure
- The Upchurch Farms Town Association, Phone Number (919) 367-7711
- The Upchurch Farms Master Association
- Upchurch Farms Subdivision
- Maintained Community
Recreation
- Community Cabanas
- Community Pool
Ownership History
Purchase Details
Home Financials for this Owner
Home Financials are based on the most recent Mortgage that was taken out on this home.Purchase Details
Home Financials for this Owner
Home Financials are based on the most recent Mortgage that was taken out on this home.Purchase Details
Similar Homes in the area
Home Values in the Area
Average Home Value in this Area
Purchase History
| Date | Type | Sale Price | Title Company |
|---|---|---|---|
| Warranty Deed | $425,000 | Investors Title | |
| Warranty Deed | $425,000 | Investors Title | |
| Warranty Deed | $171,500 | -- | |
| Warranty Deed | $207,000 | -- |
Mortgage History
| Date | Status | Loan Amount | Loan Type |
|---|---|---|---|
| Open | $297,500 | New Conventional | |
| Closed | $297,500 | New Conventional | |
| Previous Owner | $255,200 | New Conventional | |
| Previous Owner | $225,000 | Adjustable Rate Mortgage/ARM | |
| Previous Owner | $54,850 | Stand Alone Second | |
| Previous Owner | $168,450 | FHA |
Property History
| Date | Event | Price | Change | Sq Ft Price |
|---|---|---|---|---|
| 01/27/2025 01/27/25 | Rented | $2,195 | 0.0% | -- |
| 01/14/2025 01/14/25 | Under Contract | -- | -- | -- |
| 01/07/2025 01/07/25 | Price Changed | $2,195 | -0.2% | $1 / Sq Ft |
| 01/06/2025 01/06/25 | For Rent | $2,200 | 0.0% | -- |
| 11/21/2024 11/21/24 | Sold | $425,000 | -2.3% | $257 / Sq Ft |
| 10/15/2024 10/15/24 | Pending | -- | -- | -- |
| 10/12/2024 10/12/24 | Price Changed | $435,000 | -3.3% | $263 / Sq Ft |
| 10/03/2024 10/03/24 | Price Changed | $450,000 | -3.2% | $272 / Sq Ft |
| 09/06/2024 09/06/24 | Price Changed | $465,000 | -2.1% | $281 / Sq Ft |
| 08/22/2024 08/22/24 | Price Changed | $475,000 | -1.0% | $287 / Sq Ft |
| 08/09/2024 08/09/24 | Price Changed | $480,000 | -1.0% | $290 / Sq Ft |
| 08/02/2024 08/02/24 | For Sale | $485,000 | -- | $293 / Sq Ft |
Tax History Compared to Growth
Tax History
| Year | Tax Paid | Tax Assessment Tax Assessment Total Assessment is a certain percentage of the fair market value that is determined by local assessors to be the total taxable value of land and additions on the property. | Land | Improvement |
|---|---|---|---|---|
| 2024 | $3,811 | $452,132 | $130,000 | $322,132 |
| 2023 | $3,076 | $305,037 | $65,000 | $240,037 |
| 2022 | $2,962 | $305,037 | $65,000 | $240,037 |
| 2021 | $2,903 | $305,037 | $65,000 | $240,037 |
| 2020 | $2,918 | $305,037 | $65,000 | $240,037 |
| 2019 | $2,605 | $241,406 | $60,000 | $181,406 |
| 2018 | $2,445 | $241,406 | $60,000 | $181,406 |
| 2017 | $2,350 | $241,406 | $60,000 | $181,406 |
| 2016 | $2,315 | $241,406 | $60,000 | $181,406 |
| 2015 | $2,136 | $214,900 | $50,000 | $164,900 |
| 2014 | $2,014 | $214,900 | $50,000 | $164,900 |
Agents Affiliated with this Home
-
Jennie Li
J
Seller's Agent in 2025
Jennie Li
TopSky Realty Inc
(919) 345-6370
18 Total Sales
-
Keaonda Totten

Seller's Agent in 2024
Keaonda Totten
ESSENCE & CO. LLC
(804) 400-9286
1 in this area
36 Total Sales
-
Malik Williams
M
Seller Co-Listing Agent in 2024
Malik Williams
ESSENCE & CO. LLC
(201) 486-1991
1 in this area
4 Total Sales
-
Lisha Zhu

Buyer's Agent in 2024
Lisha Zhu
Southern Properties Group Inc.
(919) 720-3093
7 in this area
79 Total Sales
Map
Source: Doorify MLS
MLS Number: 10044741
APN: 0743.01-29-9005-000
- 469 Methven Grove Dr
- 324 Farrow Glen Loop
- 207 Plyersmill Rd
- 113 Bergeron Way
- 105 Wittenham Dr
- 405 Widdington Ln
- 104 Pellinore Ct
- 105 Pellinore Ct
- 111 Gingergate Dr
- 113 Chestone Ct
- 205 Mint Hill Dr
- 106 Fawley Ct
- 102 Morgans Corner Run
- 103 Trent Woods Way
- 102 Cockleshell Ct
- 140 Sunstone Dr
- 208 Silk Hope Dr
- 304 Gold Point Dr
- 105 Old Dock Trail
- 101 Parkbow Ct
