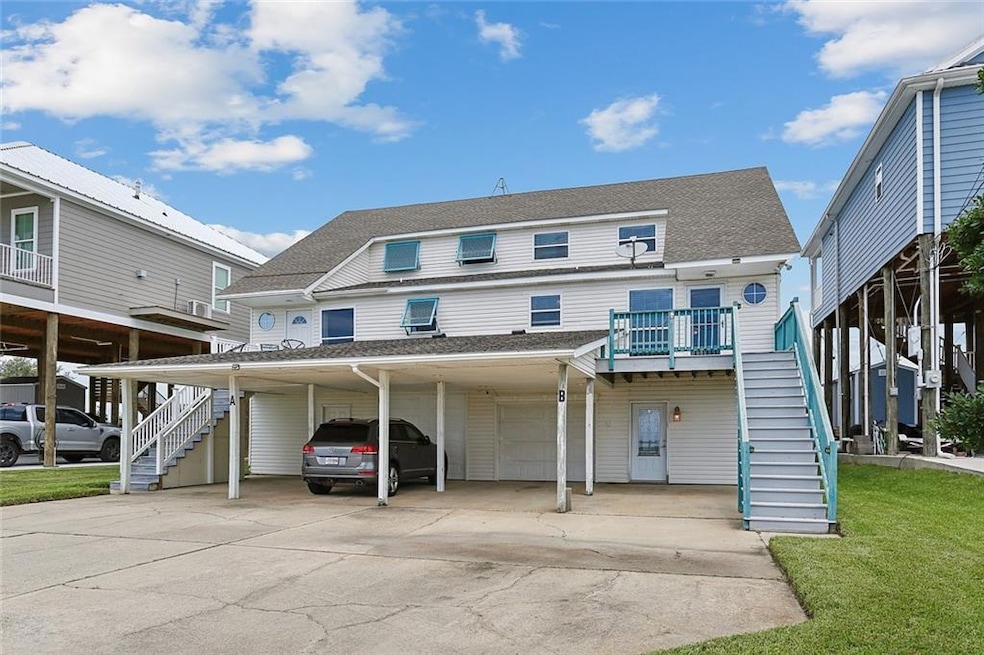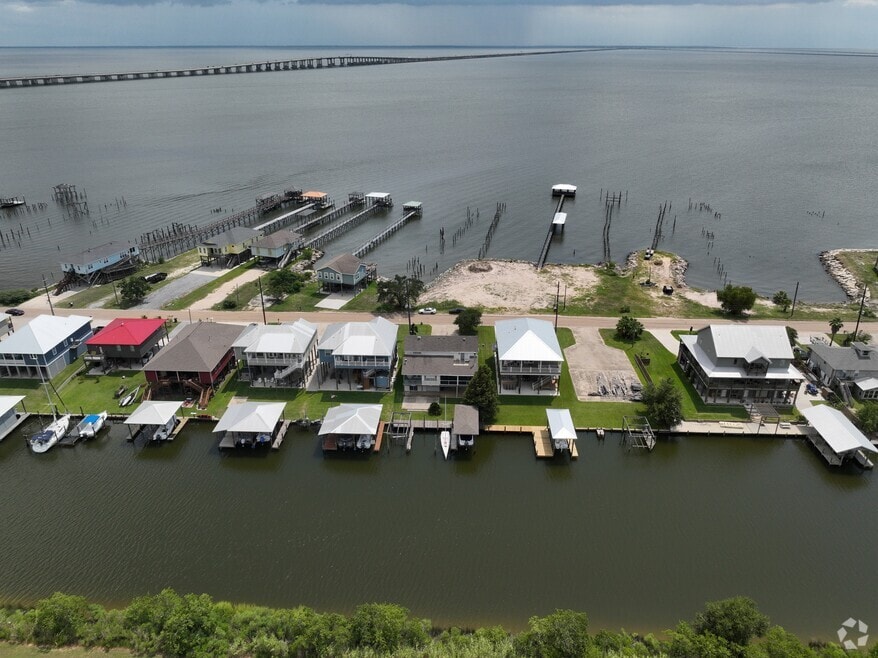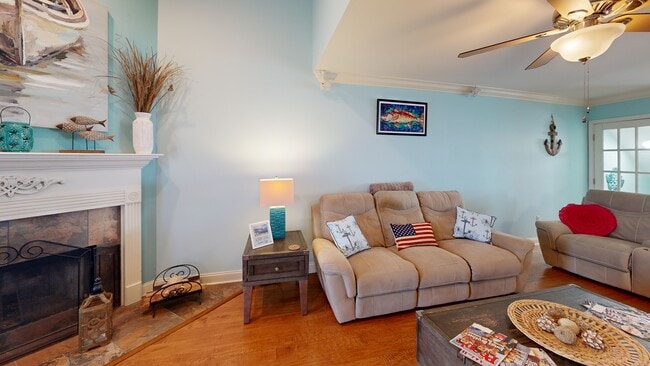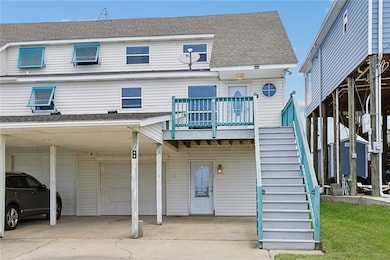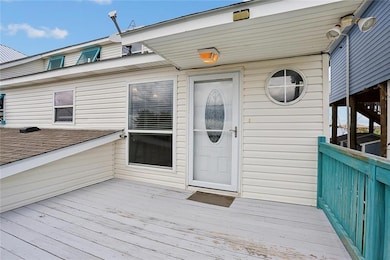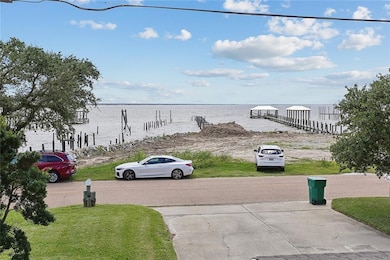
266 Lakeview Dr Unit B Slidell, LA 70458
Estimated payment $1,769/month
Highlights
- Lake Front
- Parking available for a boat
- Indoor Spa
- Docks
- Water Access
- Stainless Steel Appliances
About This Home
Welcome to your turnkey coastal retreat in Eden Isles—an elevated, two-story townhouse perfectly positioned on the bayou with your own private dock and boat lift. Attractive feature an assumable flood insurance policy under $2k annually, this home blends Southern charm with modern comforts. Inside, an open floorplan welcomes you with natural-wood floors, and walls of windows that bathe the living, dining, and chef’s kitchen in warm Louisiana sunlight. Granite countertops, stainless-steel appliances, and tasteful coastal furnishings (all included) ensure you’re ready to entertain from day one.
Wake up in the serene primary suite, step out onto the balcony for your morning coffee, or unwind in the spa-style bathroom. A second bedroom or office nook, and a bonus “family room” flex space on the lower level to give your guests plenty of room to spread out. Outside, host sunset cocktails on your covered patio, launch kayaks into navigable water, or cruise directly to Lake Pontchartrain. Each level is accessible by a stair way and doors from the first floor.
Minutes from dining, shopping, and just 30 minutes from New Orleans, 266 Lakeview Drive Unit B offers the ultimate blend of convenience and waterfront living. Schedule your private tour today—this rare, fully furnished gem won’t last long!
Listing Agent
NOLA's Essential Property, L.L.C. License #000007655 Listed on: 07/29/2025
Townhouse Details
Home Type
- Townhome
Est. Annual Taxes
- $2,902
Year Built
- Built in 1997
Lot Details
- 4,600 Sq Ft Lot
- Lake Front
- Property is in excellent condition
Home Design
- Slab Foundation
- Shingle Roof
- Vinyl Siding
Interior Spaces
- 1,640 Sq Ft Home
- Property has 3 Levels
- Ceiling Fan
- Wood Burning Fireplace
- Indoor Spa
- Washer and Dryer Hookup
Kitchen
- Oven
- Range
- Microwave
- Dishwasher
- Stainless Steel Appliances
Bedrooms and Bathrooms
- 3 Bedrooms
- 2 Full Bathrooms
Parking
- Garage
- Garage Door Opener
- Off-Street Parking
- Parking available for a boat
- RV Access or Parking
Outdoor Features
- Water Access
- Docks
- Balcony
- Porch
Location
- City Lot
Utilities
- Dehumidifier
- Central Heating and Cooling System
Community Details
- Eden Isles Subdivision
Listing and Financial Details
- Assessor Parcel Number 121361
3D Interior and Exterior Tours
Floorplans
Map
Home Values in the Area
Average Home Value in this Area
Tax History
| Year | Tax Paid | Tax Assessment Tax Assessment Total Assessment is a certain percentage of the fair market value that is determined by local assessors to be the total taxable value of land and additions on the property. | Land | Improvement |
|---|---|---|---|---|
| 2024 | $2,902 | $21,890 | $2,750 | $19,140 |
| 2023 | $2,902 | $17,397 | $2,250 | $15,147 |
| 2022 | $255,565 | $17,397 | $2,250 | $15,147 |
| 2021 | $2,552 | $17,397 | $2,250 | $15,147 |
| 2020 | $2,539 | $17,397 | $2,250 | $15,147 |
| 2019 | $2,074 | $13,643 | $2,000 | $11,643 |
| 2018 | $2,082 | $13,643 | $2,000 | $11,643 |
| 2017 | $2,095 | $13,643 | $2,000 | $11,643 |
| 2016 | $2,143 | $13,643 | $2,000 | $11,643 |
| 2015 | $2,223 | $13,771 | $3,000 | $10,771 |
| 2014 | $2,181 | $13,771 | $3,000 | $10,771 |
| 2013 | -- | $16,771 | $6,000 | $10,771 |
Property History
| Date | Event | Price | List to Sale | Price per Sq Ft | Prior Sale |
|---|---|---|---|---|---|
| 10/02/2025 10/02/25 | Price Changed | $289,900 | -3.3% | $177 / Sq Ft | |
| 07/29/2025 07/29/25 | For Sale | $299,900 | +22.4% | $183 / Sq Ft | |
| 08/30/2019 08/30/19 | Sold | -- | -- | -- | View Prior Sale |
| 07/31/2019 07/31/19 | Pending | -- | -- | -- | |
| 05/21/2019 05/21/19 | For Sale | $245,000 | -- | $149 / Sq Ft |
Purchase History
| Date | Type | Sale Price | Title Company |
|---|---|---|---|
| Cash Sale Deed | -- | Select Title | |
| Cash Sale Deed | $200,000 | First American Title |
Mortgage History
| Date | Status | Loan Amount | Loan Type |
|---|---|---|---|
| Previous Owner | $196,377 | FHA |
About the Listing Agent

Stacey provides excellent customer service. Her philosophy is simple: clients come first. She pledges to be in constant communication with her clients, keeping them fully informed throughout the entire buying or selling process. She also believes in staying connected with past clients and helping them understand how changes in the market could impact their buying or selling decisions. She believes that if you are not left with an amazing experience, she has not done her job. She does not
Stacey's Other Listings
Source: ROAM MLS
MLS Number: 2513181
APN: 121361
- 271 Lakeview Dr
- 278 Lakeview Dr Unit B
- 1404 Clipper Island Rd
- 1430 Clipper Island Rd
- 1432 Clipper Island Rd
- 1433 Clipper Island Rd
- 1412 Clipper Island Rd
- 1440 Clipper Island Rd
- 1428 Clipper Island Rd
- 1424 Clipper Island Rd
- 1436 Clipper Island Rd
- 297 Lakeview Dr
- LOTS 17-19 Lakeview Dr
- 301 Lakeview Dr
- 103 Lakeview Dr
- 212 Ranger Place
- 1850 Harbor Dr
- 4754 Pontchartrain Dr Unit 7
- 1073 Marina Dr
- 1057 Marina Dr
- 4774 Pontchartrain Dr Unit 52
- 1244 Harbor Dr Unit 319
- 1244 Harbor Dr Unit 314
- 4800 Pontchartrain Dr Unit 17
- 4800 Pontchartrain Dr Unit 2
- 878 Marina Dr Unit A
- 870 Marina Dr
- 870 Marina Dr Unit A
- 820 Marina Dr
- 820 Marina Dr Unit 205
- 125 Windward Passage St
- 62200 Westend Blvd
- 4520 Pontchartrain Dr
- 3500 Oak Harbor Blvd
- 301 Lakeshore Blvd N
