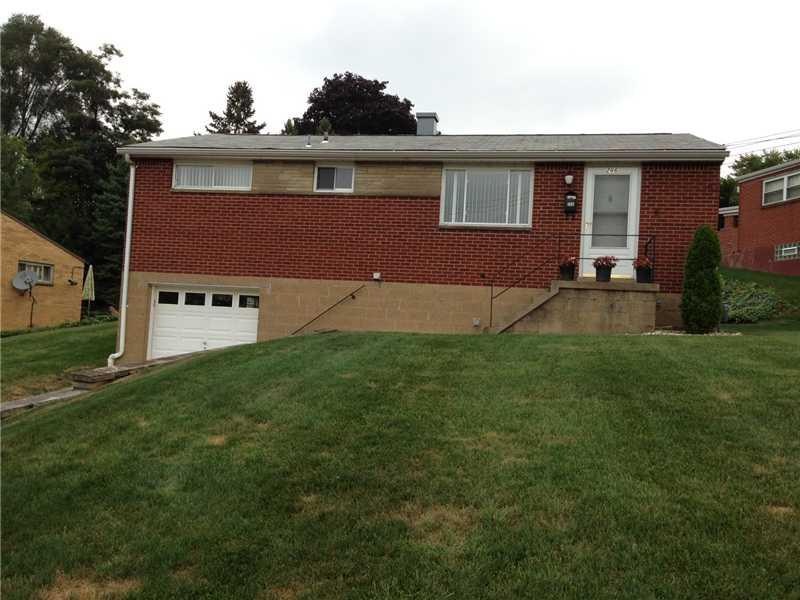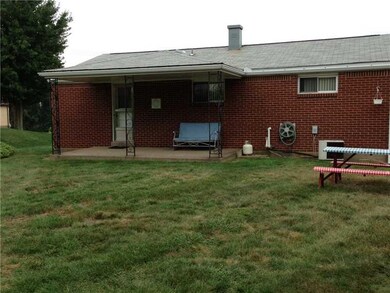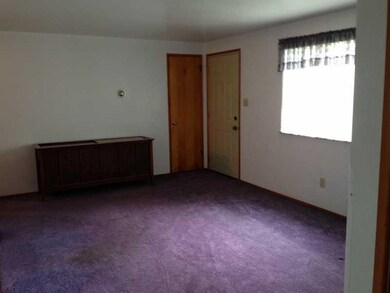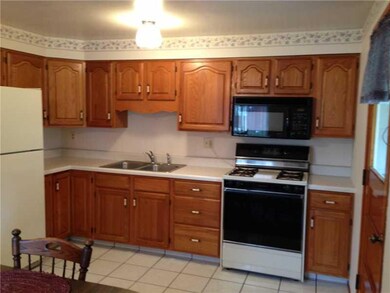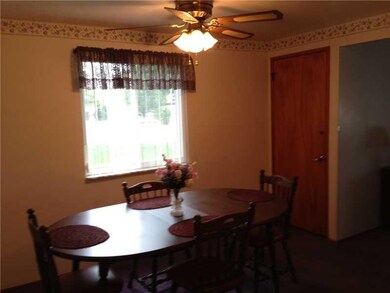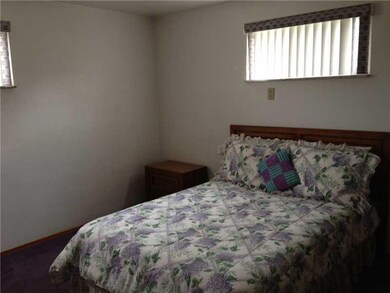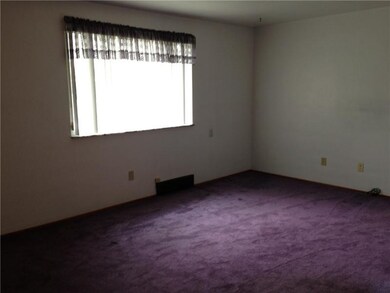
$179,900
- 3 Beds
- 2 Baths
- 1,218 Sq Ft
- 1593 Riverside Dr
- Verona, PA
Welcome to this charming 3-bedroom, 2-bath Colonial on a quiet, well-maintained street in Verona. This move-in ready home features newly refinished hardwood floors throughout and fresh, modern paint. The main level offers a spacious living area and a functional layout perfect for everyday living. The partially finished basement adds flexible space—ideal for a game room, office, or gym. Enjoy
Amanda Tihey KELLER WILLIAMS EXCLUSIVE
