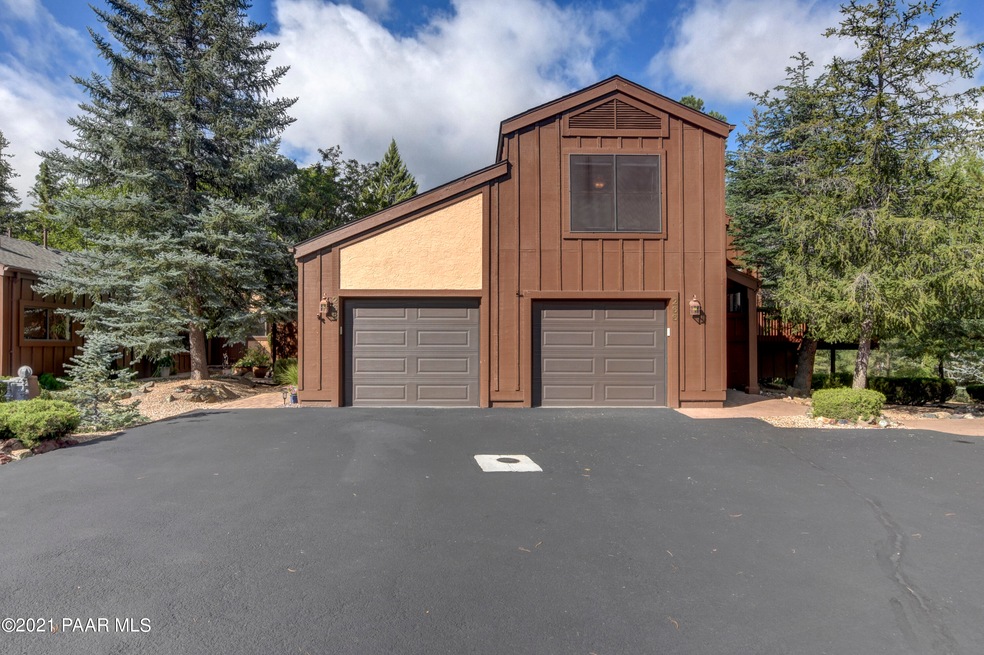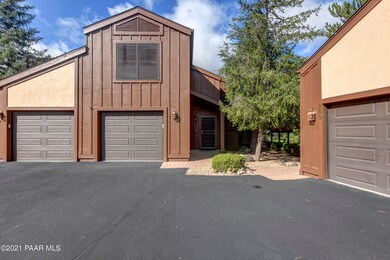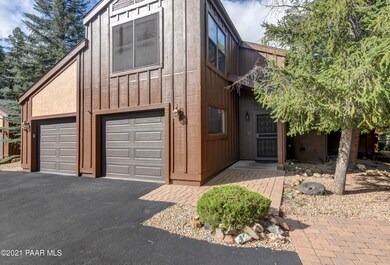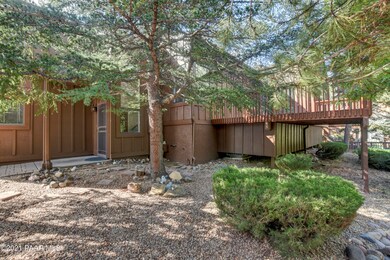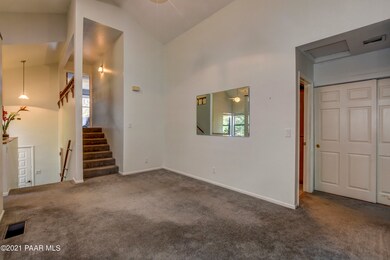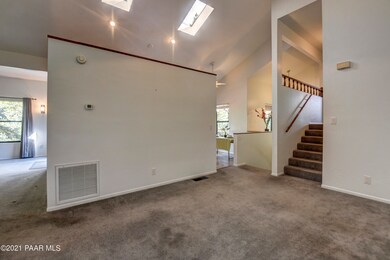
266 Mahogany Ln Prescott, AZ 86303
Hidden Valley Ranch NeighborhoodEstimated Value: $445,000 - $516,000
Highlights
- River View
- Pine Trees
- Contemporary Architecture
- Lincoln Elementary School Rated A-
- Deck
- Solid Surface Countertops
About This Home
As of September 2021Now is the opportunity to own this fabulous townhouse on the coveted Mahogany Lane in Hidden Valley Ranch. It is at the end of a cul-de-sac and is surrounded by Ponderosa Pines and other natural forest landscaping. You will never tire of living in the trees and backing to Banning Creek. Just minutes away from the historic Courthouse Square in lovely Prescott, AZ. This 2 bed, 2 bath split floorplan has so much to offer AND even comes with an approximate 900 square foot finished basement, which isn't included in the 1489 square feet. You will be the only townhouse that has this amazing bonus square footage. You can easily add windows, bedroom(s) and a bathroom, in this bonus space. The kitchen and master bath were both updated in 2017. The kitchen includes an eat-in area and CONT.
Last Agent to Sell the Property
West USA Realty of Prescott License #SA662930000 Listed on: 09/02/2021

Last Buyer's Agent
Steven Huttmann
Windermere RE Northern AZ
Townhouse Details
Home Type
- Townhome
Est. Annual Taxes
- $1,387
Year Built
- Built in 1986
Lot Details
- 3,163 Sq Ft Lot
- Cul-De-Sac
- Drip System Landscaping
- Native Plants
- Pine Trees
- Drought Tolerant Landscaping
HOA Fees
Parking
- 1 Car Garage
- Garage Door Opener
- Driveway
Property Views
- River
- Lake
- Woods
- Trees
- Creek or Stream
- Mountain
Home Design
- Contemporary Architecture
- Slab Foundation
- Wood Frame Construction
- Composition Roof
Interior Spaces
- 1,489 Sq Ft Home
- 2-Story Property
- Ceiling height of 9 feet or more
- Ceiling Fan
- Gas Fireplace
- Double Pane Windows
- Vinyl Clad Windows
- Drapes & Rods
- Blinds
- Aluminum Window Frames
- Window Screens
- Formal Dining Room
- Sink in Utility Room
- Finished Basement
Kitchen
- Eat-In Kitchen
- Convection Oven
- Gas Range
- Microwave
- Dishwasher
- Solid Surface Countertops
- Disposal
Flooring
- Carpet
- Laminate
- Tile
- Vinyl
Bedrooms and Bathrooms
- 2 Bedrooms
- Split Bedroom Floorplan
- Walk-In Closet
- 2 Full Bathrooms
- Granite Bathroom Countertops
Laundry
- Dryer
- Washer
Home Security
Outdoor Features
- Access to stream, creek or river
- Deck
- Rain Gutters
Utilities
- Forced Air Heating and Cooling System
- Heating System Uses Natural Gas
- 220 Volts
- Natural Gas Water Heater
- Phone Available
- Cable TV Available
Listing and Financial Details
- Assessor Parcel Number 14
Community Details
Overview
- Association Phone (928) 445-4097
- Hidden Valley Ranch Association, Phone Number (928) 445-4097
- Hidden Valley Ranch Subdivision
- Mandatory home owners association
Pet Policy
- Pets Allowed
Security
- Fire and Smoke Detector
Ownership History
Purchase Details
Home Financials for this Owner
Home Financials are based on the most recent Mortgage that was taken out on this home.Purchase Details
Home Financials for this Owner
Home Financials are based on the most recent Mortgage that was taken out on this home.Purchase Details
Home Financials for this Owner
Home Financials are based on the most recent Mortgage that was taken out on this home.Purchase Details
Home Financials for this Owner
Home Financials are based on the most recent Mortgage that was taken out on this home.Purchase Details
Home Financials for this Owner
Home Financials are based on the most recent Mortgage that was taken out on this home.Purchase Details
Purchase Details
Home Financials for this Owner
Home Financials are based on the most recent Mortgage that was taken out on this home.Purchase Details
Home Financials for this Owner
Home Financials are based on the most recent Mortgage that was taken out on this home.Similar Homes in Prescott, AZ
Home Values in the Area
Average Home Value in this Area
Purchase History
| Date | Buyer | Sale Price | Title Company |
|---|---|---|---|
| Danyow Nancy Jo | $450,000 | Yavapai Title | |
| Ramirez Oamr Antonio | $260,000 | Pioneer Title Agency | |
| Lacaille Janet K | $235,000 | Yavapai Title | |
| Thomas Mary Jo | $205,000 | Empire West Title Agency | |
| Davis Franklin Daniel | $205,000 | Yavapai Title Agency Inc | |
| Richardson Thomas James | -- | None Available | |
| Richardson Thomas J | $162,500 | First American Title | |
| Mccord Richard S | $141,000 | Capital Title Agency |
Mortgage History
| Date | Status | Borrower | Loan Amount |
|---|---|---|---|
| Open | Danyow Nancy Jo | $360,000 | |
| Closed | Danyow Nancy Jo | $360,000 | |
| Previous Owner | Lacaille Janet K | $188,000 | |
| Previous Owner | Davis Franklin Daniel | $100,000 | |
| Previous Owner | Richardson Thomas J | $112,500 | |
| Previous Owner | Mccord Richard S | $70,000 |
Property History
| Date | Event | Price | Change | Sq Ft Price |
|---|---|---|---|---|
| 09/20/2021 09/20/21 | Sold | $450,000 | +4.9% | $302 / Sq Ft |
| 09/02/2021 09/02/21 | For Sale | $429,000 | +65.0% | $288 / Sq Ft |
| 05/18/2017 05/18/17 | Sold | $260,000 | -8.7% | $173 / Sq Ft |
| 04/18/2017 04/18/17 | Pending | -- | -- | -- |
| 11/04/2016 11/04/16 | For Sale | $284,900 | +21.2% | $190 / Sq Ft |
| 09/15/2014 09/15/14 | Sold | $235,000 | 0.0% | $156 / Sq Ft |
| 08/16/2014 08/16/14 | Pending | -- | -- | -- |
| 08/04/2014 08/04/14 | For Sale | $235,000 | +14.6% | $156 / Sq Ft |
| 03/14/2013 03/14/13 | Sold | $205,000 | -10.5% | $136 / Sq Ft |
| 02/12/2013 02/12/13 | Pending | -- | -- | -- |
| 07/20/2012 07/20/12 | For Sale | $229,000 | -- | $152 / Sq Ft |
Tax History Compared to Growth
Tax History
| Year | Tax Paid | Tax Assessment Tax Assessment Total Assessment is a certain percentage of the fair market value that is determined by local assessors to be the total taxable value of land and additions on the property. | Land | Improvement |
|---|---|---|---|---|
| 2026 | $1,127 | -- | -- | -- |
| 2024 | $1,103 | -- | -- | -- |
| 2023 | $1,103 | $26,016 | $4,465 | $21,551 |
| 2022 | $1,088 | $23,183 | $4,466 | $18,717 |
| 2021 | $1,384 | $22,138 | $4,174 | $17,964 |
| 2020 | $1,387 | $0 | $0 | $0 |
| 2019 | $1,369 | $0 | $0 | $0 |
| 2018 | $1,321 | $0 | $0 | $0 |
| 2017 | $1,260 | $0 | $0 | $0 |
| 2016 | $1,068 | $0 | $0 | $0 |
| 2015 | $1,035 | $0 | $0 | $0 |
| 2014 | -- | $0 | $0 | $0 |
Agents Affiliated with this Home
-
Kimberly Telliard PLLC
K
Seller's Agent in 2021
Kimberly Telliard PLLC
West USA Realty of Prescott
(928) 777-8331
1 in this area
44 Total Sales
-
S
Buyer's Agent in 2021
Steven Huttmann
Windermere RE Northern AZ
-
G
Seller's Agent in 2017
Geoffrey Hyland PLLC
RE/MAX
-
P
Seller Co-Listing Agent in 2017
Paul Schneider PLLC
RE/MAX
-
P
Buyer's Agent in 2017
PATRICK SINDEN
RE/MAX PROMISE LAND REALTY
-
K
Seller's Agent in 2014
Keira Rapson
Better Homes And Gardens Real Estate Bloomtree Realty
Map
Source: Prescott Area Association of REALTORS®
MLS Number: 1041788
APN: 107-22-014
- 1330 Solar Heights Dr
- 285 Crestwood E
- 1255 Solar Heights Dr Unit 8
- 1291 Tanglewood Rd
- 1220 Deer Run Rd
- 1434 Haisley Ct Unit 27
- 1432 Haisley Ct Unit 26
- 1141 Deerfield Rd
- 1585 Range Rd
- 125 Partridge Ln
- 155 Valley Ranch N
- 956 Buck Hill Rd
- 918 Marcus Dr
- 1101 White Spar Rd
- 1101 White Spar Rd
- 280 Cinnabar Ct
- 245 High Chaparral
- 904 Forest Hylands Rd
- 1206, 1210 White Spar Rd
- 305 High Chaparral Loop
- 266 Mahogany Ln
- 266 Mahogany Ln Unit T14
- 268 Mahogany Ln
- 268 Mahogany Ln Unit T13
- 270 Mahogany Ln
- 274 Mahogany Ln
- 274 Mahogany Ln Unit T10
- 260 Mahogany Ln
- 272 Mahogany Ln
- 276 Mahogany Ln
- 258 Mahogany Ln
- 256 Mahogany Ln
- 256 Mahogany Ln Unit T17
- 278 Mahogany Ln
- 254 Mahogany Ln
- 280 Mahogany Ln
- 252 Mahogany Ln
- 286 Mahogany Ln
- 288 Mahogany Ln
- 246 Mahogany Ln
