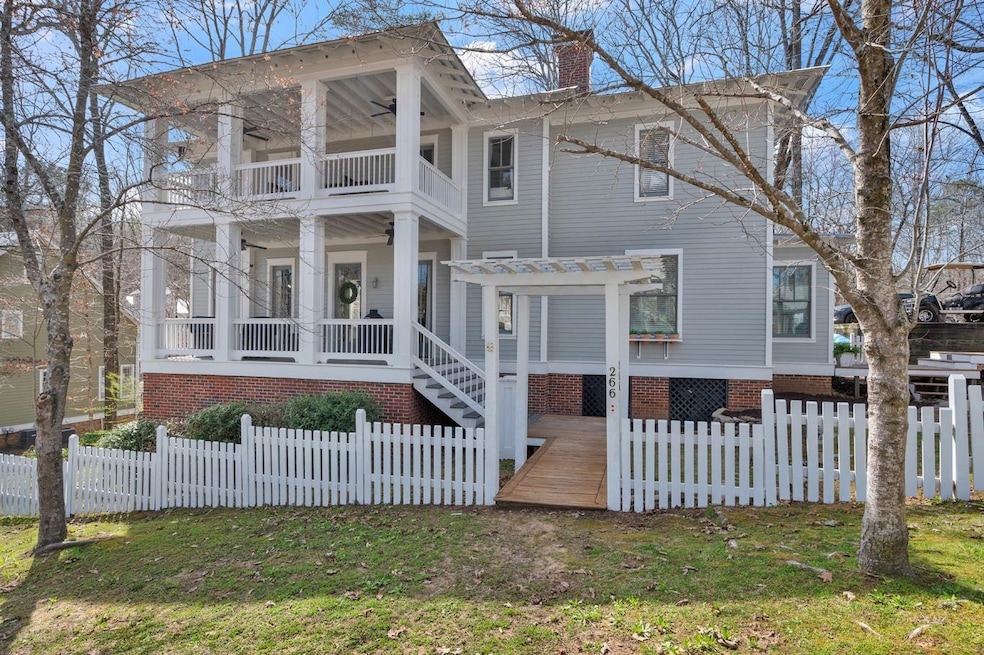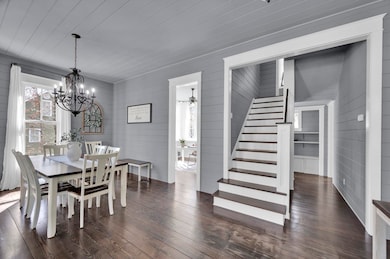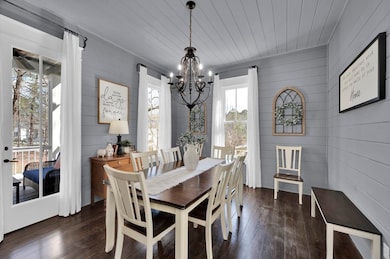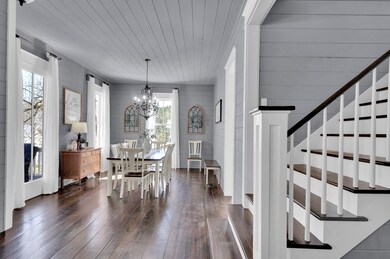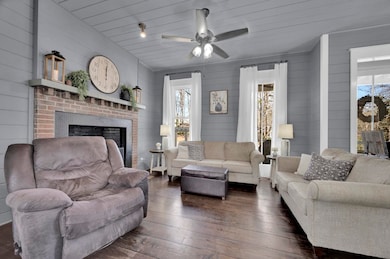
266 Main St Hayden, AL 35079
Highlights
- Gated Community
- Clubhouse
- Pond in Community
- Hayden Primary School Rated 9+
- Wood Flooring
- Solid Surface Countertops
About This Home
As of July 2025Welcome to this charming 5 bedroom, 3.5 bath home located in the picturesque community of Blount Springs. Driving down the rock-lined entrance & past the beautiful waterfall, you'll enter a gated neighborhood like no other. This spacious home has so many amazing features like a beautiful office/study surrounded by windows, creating an inspiring workspace flooded with natural light. Enjoy family dinners in the dining room or casual breakfasts in the cozy breakfast room. The large kitchen has upscale appliances, like AGA gas range and plenty of counter space for entertaining. This home is nestled in a quaint neighborhood complete with a town square where kids can play and adults catch up with their neighbors. Families don't just enjoy the amenities of this charming neighborhood, it's a laidback lifestyle and the peaceful retreat we all need. Once known for its healing mineral springs, now like then, people come to feel refreshed & rejuvenated. Don't miss being a part of Blount Springs.
Last Agent to Sell the Property
REMAX ON MAIN- GARDENDALE License #46715-1 Listed on: 04/09/2025

Last Buyer's Agent
AGENT NON-MEMBER
CULLMAN ASSOCIATION OF REALTORS
Home Details
Home Type
- Single Family
Est. Annual Taxes
- $1,049
Year Built
- Built in 1993
Lot Details
- 871 Sq Ft Lot
- Lot Dimensions are 124x140x139x138
- Back Yard Fenced
HOA Fees
- $109 Monthly HOA Fees
Interior Spaces
- Built-In Features
- Smooth Ceilings
- Ceiling Fan
- Recessed Lighting
- Wood Burning Fireplace
- Basement
- 1 Bathroom in Basement
Kitchen
- Eat-In Kitchen
- Breakfast Bar
- Kitchen Island
- Solid Surface Countertops
Flooring
- Wood
- Carpet
- Laminate
Bedrooms and Bathrooms
- 5 Bedrooms
- Walk-In Closet
Laundry
- Laundry Room
- Laundry on lower level
Outdoor Features
- Front Porch
Schools
- Hayden Elementary School
- Hayden Middle School
- Hayden High School
Utilities
- Multiple cooling system units
- Central Air
- Heat Pump System
- Private Sewer
Listing and Financial Details
- Assessor Parcel Number 23-01-12-3-000-059.000
Community Details
Overview
- Bount Springs Association
- Blount Springs Community
- Village At Blount Springs Subdivision
- Pond in Community
Additional Features
- Clubhouse
- Gated Community
Ownership History
Purchase Details
Home Financials for this Owner
Home Financials are based on the most recent Mortgage that was taken out on this home.Purchase Details
Home Financials for this Owner
Home Financials are based on the most recent Mortgage that was taken out on this home.Purchase Details
Home Financials for this Owner
Home Financials are based on the most recent Mortgage that was taken out on this home.Purchase Details
Purchase Details
Home Financials for this Owner
Home Financials are based on the most recent Mortgage that was taken out on this home.Similar Homes in the area
Home Values in the Area
Average Home Value in this Area
Purchase History
| Date | Type | Sale Price | Title Company |
|---|---|---|---|
| Warranty Deed | $438,000 | None Listed On Document | |
| Warranty Deed | $438,000 | None Listed On Document | |
| Warranty Deed | $266,000 | None Available | |
| Warranty Deed | -- | -- | |
| Warranty Deed | -- | -- | |
| Warranty Deed | $270,000 | -- |
Mortgage History
| Date | Status | Loan Amount | Loan Type |
|---|---|---|---|
| Open | $394,200 | New Conventional | |
| Closed | $394,200 | New Conventional | |
| Previous Owner | $201,000 | New Conventional | |
| Previous Owner | $245,100 | No Value Available | |
| Previous Owner | $280,000 | Unknown | |
| Previous Owner | $50,000 | Unknown | |
| Previous Owner | $260,000 | Purchase Money Mortgage |
Property History
| Date | Event | Price | Change | Sq Ft Price |
|---|---|---|---|---|
| 07/13/2025 07/13/25 | Sold | $438,000 | -2.4% | $142 / Sq Ft |
| 04/15/2025 04/15/25 | Off Market | $449,000 | -- | -- |
| 04/10/2025 04/10/25 | For Sale | $449,000 | 0.0% | $145 / Sq Ft |
| 03/26/2025 03/26/25 | For Sale | $449,000 | -- | $145 / Sq Ft |
Tax History Compared to Growth
Tax History
| Year | Tax Paid | Tax Assessment Tax Assessment Total Assessment is a certain percentage of the fair market value that is determined by local assessors to be the total taxable value of land and additions on the property. | Land | Improvement |
|---|---|---|---|---|
| 2024 | $1,049 | $34,060 | $5,000 | $29,060 |
| 2023 | $1,049 | $34,060 | $5,000 | $29,060 |
| 2022 | $987 | $32,160 | $5,000 | $27,160 |
| 2021 | $755 | $25,000 | $2,540 | $22,460 |
| 2020 | $869 | $27,240 | $2,640 | $24,600 |
| 2019 | $816 | $26,900 | $2,300 | $24,600 |
| 2018 | $722 | $24,000 | $2,300 | $21,700 |
| 2017 | $755 | $25,000 | $0 | $0 |
| 2015 | -- | $25,000 | $0 | $0 |
| 2014 | -- | $26,460 | $0 | $0 |
| 2013 | -- | $24,500 | $0 | $0 |
Agents Affiliated with this Home
-
Leanne Carter

Seller's Agent in 2025
Leanne Carter
REMAX ON MAIN- GARDENDALE
(205) 901-7222
85 Total Sales
-
A
Buyer's Agent in 2025
AGENT NON-MEMBER
CULLMAN ASSOCIATION OF REALTORS
Map
Source: Strategic MLS Alliance (Cullman / Shoals Area)
MLS Number: 521623
APN: 23-01-12-3-000-059.000
- 00 Alabama 160 Unit 2.54
- 000 Alabama 160 Unit 1.04
- 22 Ridgewood Dr Unit 21, 22
- 1141 Railroad Dr
- 1053 Armstrong Loop
- 272 Deer Crossing Rd
- 0 Chaly Springs Rd
- 75 Chestnut View
- 248 Myrick Rd
- 560 Myrick Rd
- 00 Highway 9 Unit 1
- 570 Culwell Rd
- lot 4 Lakeshore Cir Unit 4
- 84 Mountain Oaks Valley Rd
- 841 Lakeshore Cir
- 2001 Rock Springs Rd
- 801 Lakeshore Cir
- 100 Panoramic Trail
- 1888 Rock Springs Rd
- 2511 Graves Gap Rd
