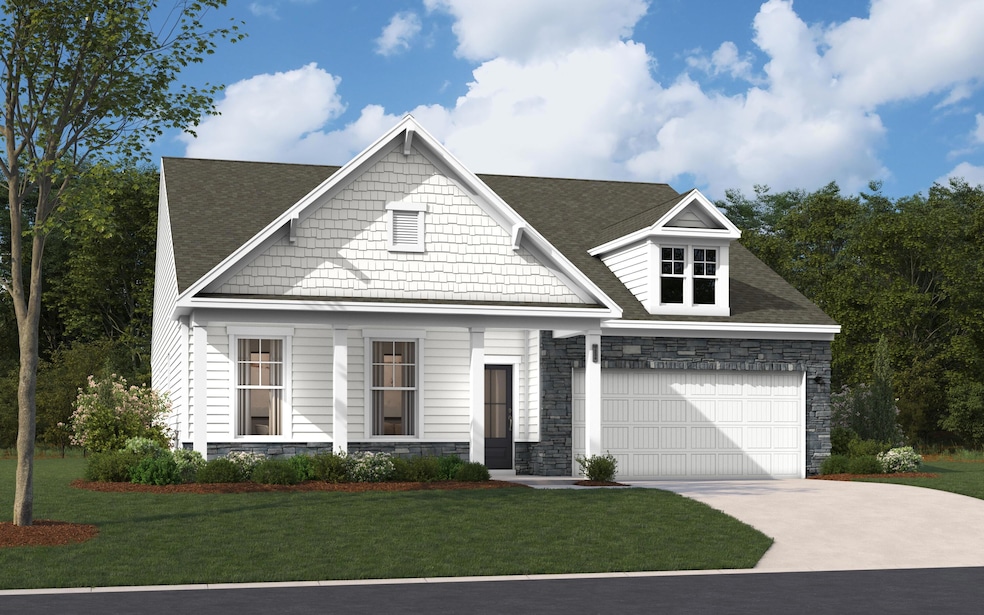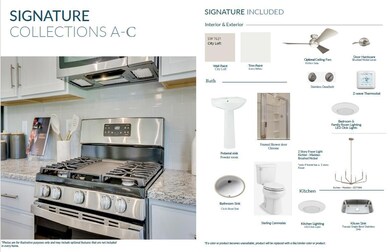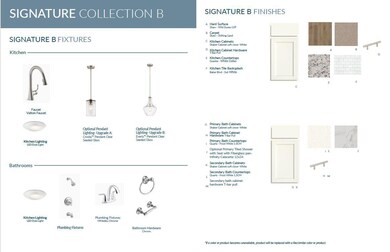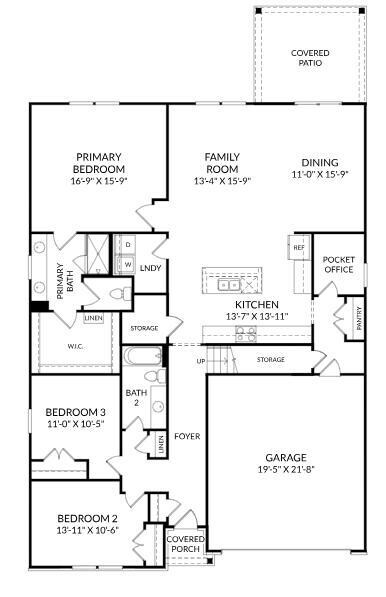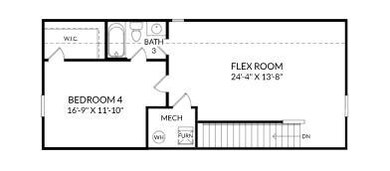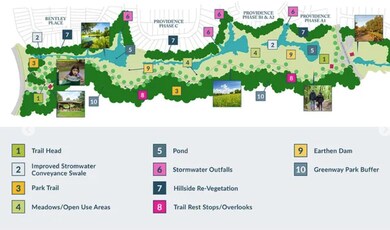
Estimated payment $2,454/month
Highlights
- New Construction
- Main Floor Primary Bedroom
- Community Pool
- Newly Painted Property
- Loft
- Covered patio or porch
About This Home
Up to 12,000 dollars towards closing costs with use of preferred lender. This four-bedroom, three-bathroom home is meticulously crafted for practicality without sacrificing style. The open floorplan seamlessly connects the kitchen, a focal point with its convenient island setup and covered outdoor patio access. Further exploration of the main level reveals a pocket office, ideal for remote work. The main level primary suite offers a spacious retreat, featuring a large walk-in closet and ensuite bath with dual vanities and shower with seat. Tailored for growing families, this home features three guest bedrooms and a well-appointed hall bath conveniently located on the main level. The home is complemented by ample storage and a two-car garage. The second level is a finished attic space with bedroom and full bathroom as well as a flex room. This space is great for a media room, playroom, or home gym. As you continue exploring, you'll find that every detail has been carefully considered and thoughtfully designed. From the energy-efficient features to the high-end finishes, The Easton is built for comfort and affordability. Energy efficient construction inspected and tested by The Home Energy Rating System (HERS) Index.Photos used are for illustrative purposes only. Colors and finishes may vary.
Home Details
Home Type
- Single Family
Year Built
- Built in 2025 | New Construction
Lot Details
- 8,276 Sq Ft Lot
- Lot Dimensions are 50x120x90x120
- Landscaped
- Front and Back Yard Sprinklers
HOA Fees
- $80 Monthly HOA Fees
Home Design
- Newly Painted Property
- Slab Foundation
- Composition Roof
- Stone Siding
- Vinyl Siding
Interior Spaces
- 2,689 Sq Ft Home
- 1.5-Story Property
- Wired For Data
- Insulated Windows
- Family Room
- Dining Room
- Loft
- Fire and Smoke Detector
- Washer and Electric Dryer Hookup
Kitchen
- Gas Range
- Built-In Microwave
- Dishwasher
- Kitchen Island
- Disposal
Flooring
- Carpet
- Luxury Vinyl Tile
Bedrooms and Bathrooms
- 4 Bedrooms
- Primary Bedroom on Main
- Split Bedroom Floorplan
- Walk-In Closet
- 3 Full Bathrooms
Parking
- Attached Garage
- Garage Door Opener
Outdoor Features
- Covered patio or porch
Schools
- Graniteville Elementary School
- Leavelle Mccampbell Middle School
- Midland Valley High School
Utilities
- Forced Air Heating and Cooling System
- Heating System Uses Natural Gas
- Tankless Water Heater
- Gas Water Heater
- Cable TV Available
Listing and Financial Details
- Home warranty included in the sale of the property
- Assessor Parcel Number 0860055006
Community Details
Overview
- Providence Station Subdivision
Recreation
- Community Pool
- Park
- Trails
- Bike Trail
Map
Home Values in the Area
Average Home Value in this Area
Property History
| Date | Event | Price | Change | Sq Ft Price |
|---|---|---|---|---|
| 07/17/2025 07/17/25 | For Sale | $363,065 | -- | $135 / Sq Ft |
Similar Homes in the area
Source: REALTORS® of Greater Augusta
MLS Number: 544699
- 8034 MacBean Loop
- 841 Delta Ln
- 207 Bobwhite Dr
- 338 Bisham Ct
- 423 Tarsel Ct
- 5020 Southeastern Ln
- 215 Hudson Rd
- 117 Kenmont St
- 110 Kenmont St
- 3510 Gamble Rd
- 917 Shadow Dr
- 1004 Edisto Ave
- 1961 Dibble Road South W
- 1044 Aiken Blvd
- 512 Trestle Pass
- 117 Timmerman St
- 507 Satinwood Cir
- 5171 Cobalt Fls Bend
- 5171 Cobalt Falls Bend
- 5147 Cobalt Fls Bend
