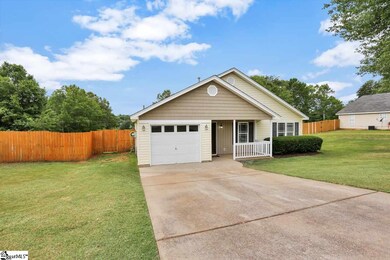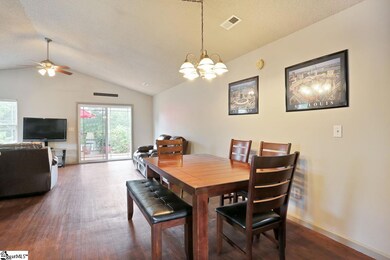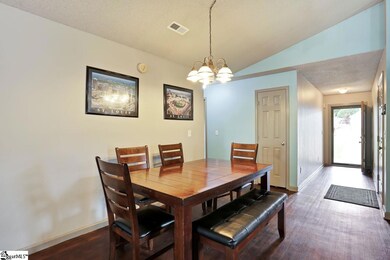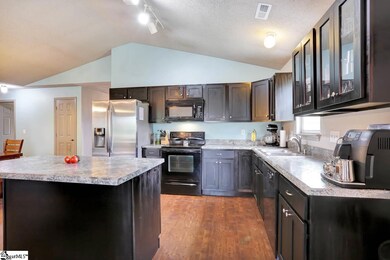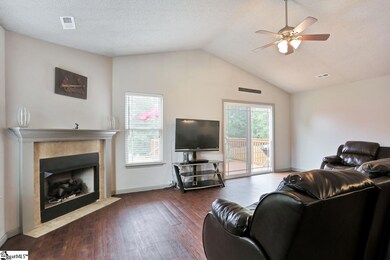
Highlights
- Deck
- Cathedral Ceiling
- Thermal Windows
- Ranch Style House
- Fenced Yard
- Front Porch
About This Home
As of April 2024Race on over to 266 Milky Way! This hidden gem with open floor plan has 3 BR, 2 BA, a 1 car garage, a fully fenced backyard and is move-in ready! As you enter, you are greeted by new laminate wood floors that lead you into the large Dining area and kitchen which opens to a spacious living room complete with a cozy gas log fireplace. The kitchen island and open concept make this a great space for entertaining your family and friends. The Master Bedroom has a walk-in closet and full bath. There are 2 additional bedrooms with a full bath nearby and closet style side-by-side laundry. The covered front porch is great for enjoying your morning coffee or tea in this quiet HOA-Free community. The back deck overlooks the yard and is perfect for grilling out or a nice relaxing evening. This great home is just minutes from all the shops and dining of the Wade Hampton/Greer/Taylors area. Call today to schedule a time to see your new home!
Last Agent to Sell the Property
Mike LaScola
Blackstock Realty, LLC License #108913
Home Details
Home Type
- Single Family
Est. Annual Taxes
- $1,307
Year Built
- 1997
Lot Details
- 0.28 Acre Lot
- Fenced Yard
- Level Lot
- Few Trees
Parking
- 1 Car Attached Garage
Home Design
- Ranch Style House
- Slab Foundation
- Composition Roof
- Vinyl Siding
Interior Spaces
- 1,437 Sq Ft Home
- 1,200-1,399 Sq Ft Home
- Cathedral Ceiling
- Ceiling Fan
- Ventless Fireplace
- Gas Log Fireplace
- Thermal Windows
- Living Room
- Dining Room
- Fire and Smoke Detector
Kitchen
- Electric Oven
- Electric Cooktop
- Dishwasher
- Disposal
Flooring
- Carpet
- Laminate
Bedrooms and Bathrooms
- 3 Main Level Bedrooms
- Walk-In Closet
- 2 Full Bathrooms
- Shower Only
Laundry
- Laundry Room
- Laundry on main level
Outdoor Features
- Deck
- Front Porch
Utilities
- Heating System Uses Natural Gas
- Underground Utilities
- Gas Water Heater
- Cable TV Available
Community Details
- Built by Seppala
- Starcrest Subdivision
Listing and Financial Details
- Tax Lot 22
Ownership History
Purchase Details
Home Financials for this Owner
Home Financials are based on the most recent Mortgage that was taken out on this home.Purchase Details
Home Financials for this Owner
Home Financials are based on the most recent Mortgage that was taken out on this home.Purchase Details
Purchase Details
Purchase Details
Map
Similar Homes in Greer, SC
Home Values in the Area
Average Home Value in this Area
Purchase History
| Date | Type | Sale Price | Title Company |
|---|---|---|---|
| Warranty Deed | $156,000 | None Available | |
| Deed | $109,900 | -- | |
| Special Warranty Deed | $120,000 | -- | |
| Foreclosure Deed | $61,000 | -- | |
| Interfamily Deed Transfer | $77,000 | -- |
Mortgage History
| Date | Status | Loan Amount | Loan Type |
|---|---|---|---|
| Open | $247,000 | New Conventional | |
| Closed | $149,750 | New Conventional | |
| Closed | $151,320 | New Conventional | |
| Previous Owner | $107,113 | FHA |
Property History
| Date | Event | Price | Change | Sq Ft Price |
|---|---|---|---|---|
| 04/09/2024 04/09/24 | Sold | $260,000 | 0.0% | $186 / Sq Ft |
| 03/01/2024 03/01/24 | For Sale | $260,000 | +66.7% | $186 / Sq Ft |
| 07/18/2019 07/18/19 | Sold | $156,000 | +4.0% | $130 / Sq Ft |
| 06/06/2019 06/06/19 | For Sale | $150,000 | +36.5% | $125 / Sq Ft |
| 04/26/2012 04/26/12 | Sold | $109,900 | 0.0% | $79 / Sq Ft |
| 03/14/2012 03/14/12 | Pending | -- | -- | -- |
| 02/15/2012 02/15/12 | For Sale | $109,900 | -- | $79 / Sq Ft |
Tax History
| Year | Tax Paid | Tax Assessment Tax Assessment Total Assessment is a certain percentage of the fair market value that is determined by local assessors to be the total taxable value of land and additions on the property. | Land | Improvement |
|---|---|---|---|---|
| 2024 | $1,944 | $7,176 | $1,010 | $6,166 |
| 2023 | $1,944 | $7,176 | $1,010 | $6,166 |
| 2022 | $1,657 | $6,240 | $528 | $5,712 |
| 2021 | $1,626 | $6,240 | $528 | $5,712 |
| 2020 | $1,600 | $6,240 | $528 | $5,712 |
| 2019 | $1,321 | $5,014 | $420 | $4,594 |
| 2018 | $1,307 | $5,014 | $420 | $4,594 |
| 2017 | $1,172 | $4,360 | $432 | $3,928 |
| 2016 | $1,152 | $4,360 | $432 | $3,928 |
| 2015 | $1,129 | $4,360 | $432 | $3,928 |
| 2014 | $1,106 | $4,360 | $432 | $3,928 |
Source: Greater Greenville Association of REALTORS®
MLS Number: 1394133
APN: 9-03-00-097.00
- 504 American Legion Rd
- 104 Autumn Hill Rd
- 1124 Apalache St
- 1231 Apalache St
- 212 Dayside Ct
- 11 Arlington Rd
- 207 American Legion Rd
- 114 Cascade Ln Unit Lot 0004
- 114 Cascade Ln
- 104 Woodvale Cir
- 0 Belue Rd
- 696 Arlington Rd
- 301 Arlington Rd
- 0 High St
- 301 John St
- 338 E Celestial Dr
- 93 Huntress Dr
- 108 Huntress Dr
- 112 Huntress Dr
- 710 N Main St

