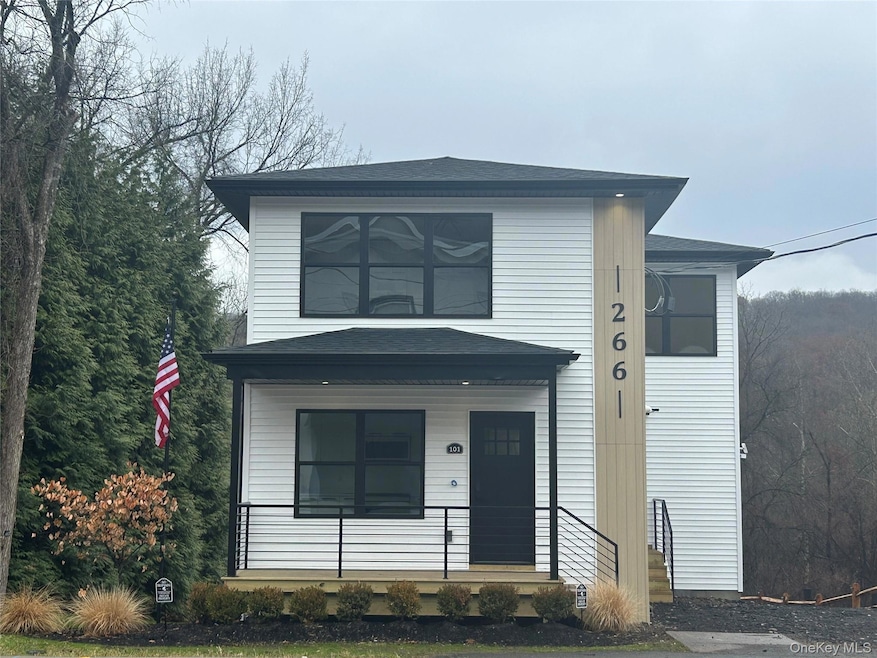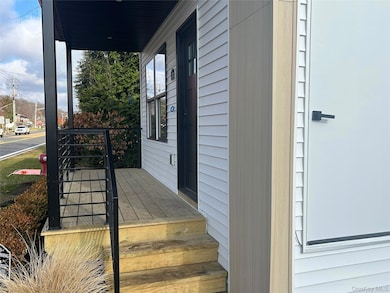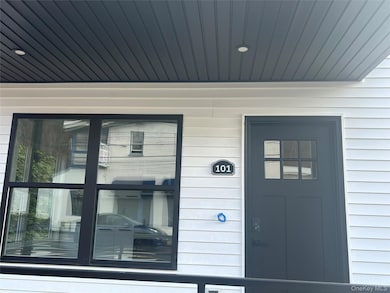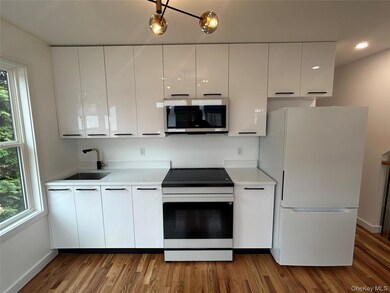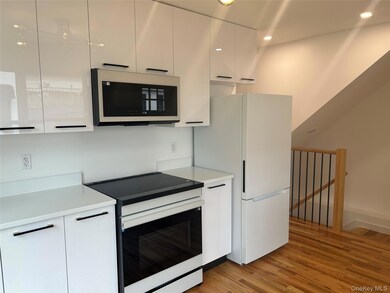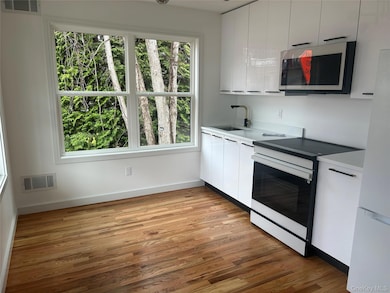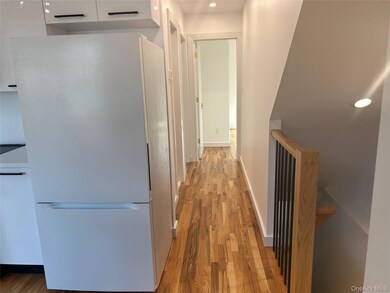266 Orange Turnpike Unit 101 Sloatsburg, NY 10974
Highlights
- Wood Flooring
- Main Floor Bedroom
- Eat-In Kitchen
- Suffern Middle School Rated A-
- Porch
- Patio
About This Home
Welcome to this stunning newly built two family home at 266 Orange Turnpike, Sloatsburg, NY. Unit #101 is a 3-bedroom, 2-bath, two-level apartment offering modern finishes and a spacious, flexible layout. The main level features beautiful hardwood floors, an eat-in kitchen with ample cabinetry and great natural light, along with two well-sized bedrooms and a full bath. The main bedroom includes direct access to a private deck and is perfect for relaxing outdoors. The carpeted lower level serves as the primary living room and is enhanced by a modern built in electric fireplace. An additional bedroom and another full bath complete the space. This level also offers a walkout to the parking lot for added convenience. A Charming front porch entry and an in-unit washer/dryer combo further enhance the home’s appeal. Conveniently located n Sloatsburg, there is easy access to Harriman State Park, local shops and transportation. With its fresh, move-in-ready feel and thoughtfully designed spaces, this apartment is the perfect place to call home.
Listing Agent
Howard Hanna Rand Realty Brokerage Phone: 845-634-4202 License #30BR0705560 Listed on: 11/23/2025

Co-Listing Agent
Howard Hanna Rand Realty Brokerage Phone: 845-634-4202 License #10401343625
Property Details
Home Type
- Multi-Family
Est. Annual Taxes
- $9,322
Year Built
- Built in 2025
Lot Details
- 4,356 Sq Ft Lot
- 1 Common Wall
Home Design
- 1,300 Sq Ft Home
- Frame Construction
Kitchen
- Eat-In Kitchen
- Electric Oven
- Electric Cooktop
- Microwave
Flooring
- Wood
- Carpet
Bedrooms and Bathrooms
- 3 Bedrooms
- Main Floor Bedroom
- Bathroom on Main Level
- 2 Full Bathrooms
Laundry
- Laundry in unit
Parking
- Common or Shared Parking
- Driveway
- Parking Lot
Outdoor Features
- Patio
- Porch
Schools
- Richard P Connor Elementary School
- Suffern Middle School
- Suffern Senior High School
Utilities
- Forced Air Heating and Cooling System
- Natural Gas Connected
- Gas Water Heater
- Shared Septic
Community Details
- Call for details about the types of pets allowed
Listing and Financial Details
- 12-Month Minimum Lease Term
- Assessor Parcel Number 392603-030-045-0001-002-000-0000
Map
Source: OneKey® MLS
MLS Number: 938237
APN: 392603-030-045-0001-002-000-0000
- Brookton Plan at Tuxedo Reserve - Brookton at West Terrace
- 121 Pine Ridge
- 3 Aurora Terrace
- Bradley Plan at Tuxedo Reserve - Classic at West Terrace
- Marshall Plan at Tuxedo Reserve - Classic at West Terrace
- MacArthur Plan at Tuxedo Reserve - Classic at West Terrace
- 127 Pine Ridge
- Pershing Plan at Tuxedo Reserve - Pershing at West Terrace
- 120 Pine Ridge
- 108 Pine Ridge
- 106 Pine Ridge
- 19 Sheridan Ave
- 5 Lincoln St
- 16 Sheridan Ave
- 6 Oak Place
- 16 Circle Dr
- 12 Circle Dr
- 195 E Village Rd
- 36 Seven Lakes Dr
- 6 Waldron Terrace
- 266 Orange Turnpike Unit 212
- 5 Lincoln St
- 22 Hillside Ave
- 19 Johnsontown Rd
- 119 E Village Rd
- 6A Post Rd
- 61 Crows Nest Rd Unit 4
- 61 Crows Nest Rd Unit 5
- 61 Crows Nest Rd Unit 6
- 8 Patterson Hill Rd
- 8 Old Park Rd
- 24 Hamilton Ave
- 8 Park Ave Unit A
- 33 Sixth St
- 314 Haverstraw Rd
- 52 Pavilion Rd Unit ID1321199P
- 156 Wayne Ave
- 21 Pavilion Rd Unit 9
- 21 Pavilion Rd Unit 6
- 21 Pavilion Rd
