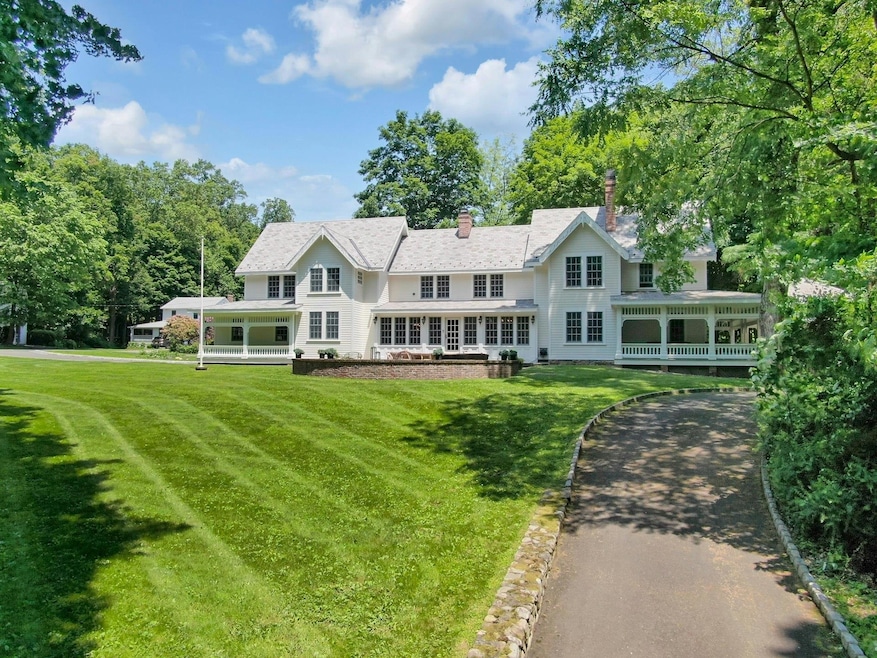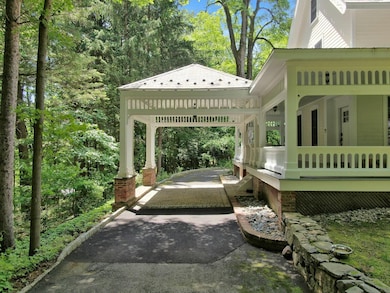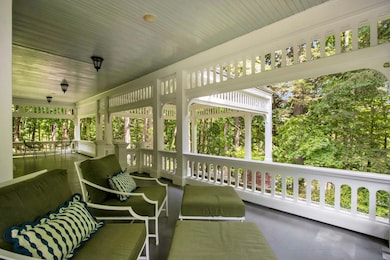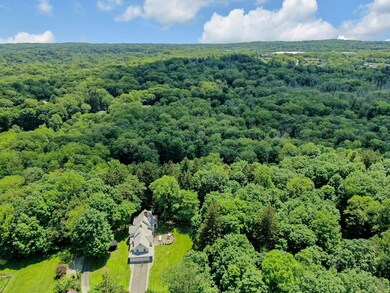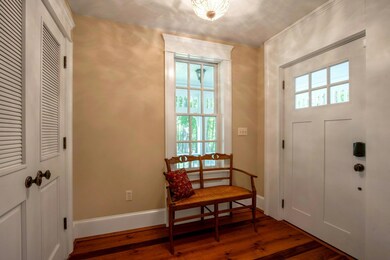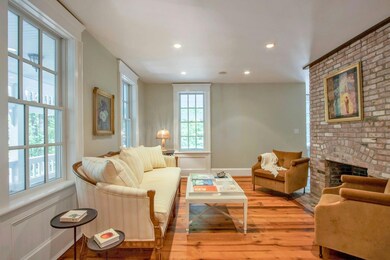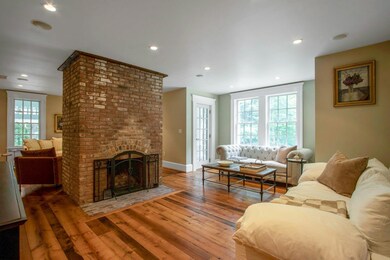314 Haverstraw Rd Suffern, NY 10901
Highlights
- Popular Property
- Eat-In Gourmet Kitchen
- Fireplace in Bedroom
- Suffern Middle School Rated A-
- 3.77 Acre Lot
- Partially Wooded Lot
About This Home
Cole House. Extensive renovation and expansion of 4,300sf, late 19th Century Victorian, with large wrap around porch, porte cochere, and new baths & kitchen. Set on almost 4 acres, it borders Harriman State Park, with 47,500 acres, 200 miles of hiking trails, 31 lakes, 2 beaches, and spans Rockland & Orange Counties in N.Y. Yet only a 5 min drive to the Suffern train station, with a 50 min ride to NYC. Live in the country, near a small town with an array of restaurants & shops, and The Lafayette Theatre, a nationally acclaimed movie palace located in downtown Suffern, built in 1923. The home features rich reclaimed wood floors throughout, 7 woodburning fireplaces, huge kitchen with Sub Zero, Viking & Wolf appliances. 12 rooms, 4 to 5 bedrooms, 2 dens, sun porch, finished attic, mud room and more. Baths feature old style soaking tubs, vanities, pedestal sinks, and steam shower(s). Classic stairwell, mud room, beautiful long hallways with banks of windows, paneled woodwork, and daylight inside much of the home all day long. Semi-finished basement. Central air and radiant heat throughout. Oversized 2 car garage. Wow! Also available for sale - $1,699,000 see MLS#889533
Listing Agent
Ellis Sotheby's Intl Realty Brokerage Phone: 845-353-4250 License #49EL1057037 Listed on: 06/08/2025

Home Details
Home Type
- Single Family
Est. Annual Taxes
- $26,289
Year Built
- Built in 1895
Lot Details
- 3.77 Acre Lot
- Stone Wall
- Level Lot
- Partially Wooded Lot
Parking
- 2 Car Attached Garage
- 2 Carport Spaces
Home Design
- Mini Estate
- Frame Construction
- HardiePlank Type
Interior Spaces
- 4,337 Sq Ft Home
- 2-Story Property
- High Ceiling
- Wood Burning Fireplace
- Double Pane Windows
- Window Screens
- Living Room with Fireplace
- 7 Fireplaces
- Formal Dining Room
- Storage
- Basement Fills Entire Space Under The House
- Home Security System
Kitchen
- Eat-In Gourmet Kitchen
- Oven
- Range
- Dishwasher
- Kitchen Island
- Granite Countertops
Flooring
- Wood
- Radiant Floor
Bedrooms and Bathrooms
- 4 Bedrooms
- Main Floor Bedroom
- Fireplace in Bedroom
- En-Suite Primary Bedroom
- Walk-In Closet
- 3 Full Bathrooms
- Soaking Tub
Laundry
- Dryer
- Washer
Outdoor Features
- Patio
- Wrap Around Porch
Location
- Borders State Land
Schools
- Cherry Lane Elementary School
- Suffern Middle School
- Suffern Senior High School
Utilities
- Central Air
- Hot Water Heating System
- Heating System Uses Natural Gas
- Radiant Heating System
- Well
- Septic Tank
Community Details
- Call for details about the types of pets allowed
Listing and Financial Details
- 12-Month Minimum Lease Term
- Assessor Parcel Number 392617-048-009-0001-004-000-0000
Map
Source: OneKey® MLS
MLS Number: 873356
APN: 392617-048-009-0001-004-000-0000
- 6 Henry Ct
- 47 Mayer Dr
- 9 Bayard Ln S
- 12 Zeck Ct
- 24 Westgate Rd
- 111 Montebello Rd
- 403 Haverstraw Rd
- 6 Chippewa Ct
- 418 Pawnee Ct
- 27 Orchard St
- 438 Genesee Ct Unit 438
- 430 Genesee Ct Unit 430
- 4 Dakota Ct
- 554 Kensico Ct
- 26 Dakota Ct
- 482 Iroquois Ct Unit 482
- 572 Lenape Ct
- 41 W Gate Rd
- 58 Montebello Rd
- 11 Kings Gate Rd
- 62 Montebello Rd Unit ID1056728P
- 156 Wayne Ave
- 1 Memorial Dr
- 21 Pavilion Rd Unit 9
- 18 Pavilion Ridge Way Unit 17
- 15 Washington Ave
- 15 Washington Ave Unit 306
- 15 Washington Ave Unit 202
- 15 Washington Ave Unit 316
- 15 Washington Ave Unit 412
- 15 Washington Ave Unit 416
- 15 Washington Ave Unit 310
- 15 Washington Ave Unit 208
- 176 Lafayette Ave
- 46 Wayne Ave Unit 3
- 8 Park Ave Unit A
- 8 Park Ave Unit A
- 70 E Maple Ave Unit 2F
- 35 Park Ave Unit 3D
- 35 Park Ave Unit 2L
