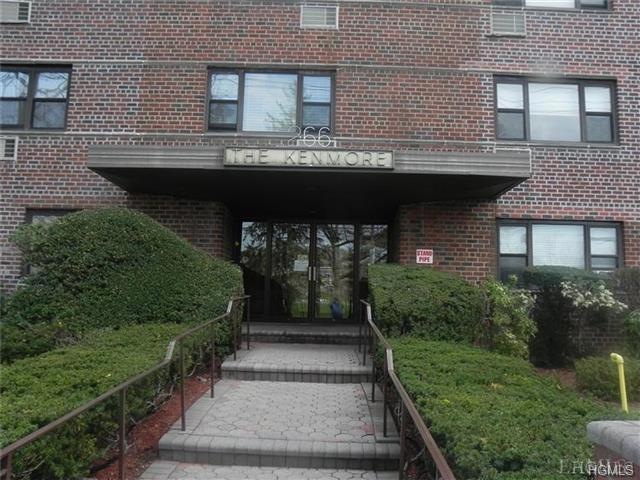
The Kenmore 266 Pelham Rd Unit 1A New Rochelle, NY 10805
Isle Of San Souci NeighborhoodHighlights
- Water Views
- Property is near public transit
- Granite Countertops
- New Rochelle High School Rated A-
- Wood Flooring
- Cooling System Mounted In Outer Wall Opening
About This Home
As of July 2025Gorgeous 1 bedroom unit with panoramic water views from every room! New kitchen with granite countertops & stainless steel appliances, Dinning area, Large living room & New bath. Beautiful parquet floors, crown molding and Recessed lights throughout, Entire unit freshly painted. Walk to transportation, shopping and beaches
Last Agent to Sell the Property
Berkshire Hathaway HS NY Prop Brokerage Phone: 914-235-4996 License #40MA1083655 Listed on: 05/12/2014

Property Details
Home Type
- Co-Op
Year Built
- Built in 1959 | Remodeled in 1985
HOA Fees
- $640 Monthly HOA Fees
Parking
- Assigned Parking
Home Design
- Brick Exterior Construction
Interior Spaces
- 700 Sq Ft Home
- Wood Flooring
- Water Views
Kitchen
- Microwave
- Dishwasher
- Granite Countertops
Bedrooms and Bathrooms
- 1 Bedroom
- 1 Full Bathroom
Schools
- Trinity Elementary School
- Isaac E Young Middle School
- New Rochelle High School
Utilities
- Cooling System Mounted In Outer Wall Opening
- Heating System Uses Steam
- Heating System Uses Oil
Additional Features
- Two or More Common Walls
- Property is near public transit
Community Details
Overview
- Association fees include heat, hot water
- Mid-Rise Condominium
- 6-Story Property
Recreation
- Park
Pet Policy
- Cats Allowed
Similar Homes in New Rochelle, NY
Home Values in the Area
Average Home Value in this Area
Property History
| Date | Event | Price | Change | Sq Ft Price |
|---|---|---|---|---|
| 07/09/2025 07/09/25 | Sold | $199,999 | 0.0% | $286 / Sq Ft |
| 03/11/2025 03/11/25 | Pending | -- | -- | -- |
| 12/09/2024 12/09/24 | For Sale | $199,999 | +56.2% | $286 / Sq Ft |
| 08/25/2014 08/25/14 | Sold | $128,000 | -6.6% | $183 / Sq Ft |
| 06/03/2014 06/03/14 | Pending | -- | -- | -- |
| 05/12/2014 05/12/14 | For Sale | $137,021 | -- | $196 / Sq Ft |
Tax History Compared to Growth
Agents Affiliated with this Home
-
Manuel Galan

Seller's Agent in 2025
Manuel Galan
eXp Realty
(917) 599-8976
3 in this area
77 Total Sales
-
Andrew Freerks

Buyer's Agent in 2025
Andrew Freerks
Andrew J. Freerks
(917) 246-7750
1 in this area
18 Total Sales
-
Julia Mazza

Seller's Agent in 2014
Julia Mazza
Berkshire Hathaway Home Services
(914) 447-2243
2 in this area
56 Total Sales
-
Angela Rabiola
A
Buyer's Agent in 2014
Angela Rabiola
Houlihan Lawrence Inc.
(914) 523-6767
12 Total Sales
-
Anna Jan
A
Buyer's Agent in 2014
Anna Jan
Sung & Associates Real Estate
5 Total Sales
About The Kenmore
Map
Source: OneKey® MLS
MLS Number: KEY4412948
APN: 551000 2-401-0001
- 266 Pelham Rd Unit 3F
- 230 Pelham Rd Unit 1O
- 230 Pelham Rd Unit 1L
- 220 Pelham Rd Unit 4P
- 220 Pelham Rd Unit 1B
- 220 Pelham Rd Unit 5B
- 210 Pelham Rd Unit 2P
- 210 Pelham Rd Unit 6H
- 210 Pelham Rd Unit 6F
- 210 Pelham Rd Unit 2L
- 111 Leland Ave
- 4 Clover Place
- 164 Church St Unit 1H
- 164 Church St Unit 2A
- 164 Church St Unit 6A
- 164 Church St Unit 2H
- 164 Church St Unit 6E
- 60 Gail Dr
- 208 Centre Ave Unit 2J
- 208 Centre Ave Unit 1J
