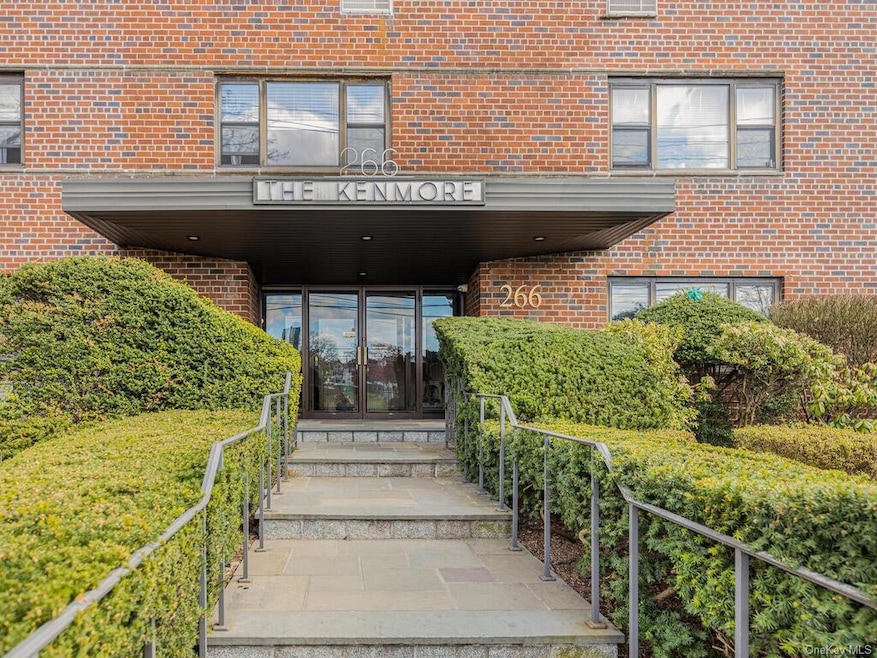
The Kenmore 266 Pelham Rd Unit 1H New Rochelle, NY 10805
Isle Of San Souci NeighborhoodHighlights
- Laundry Service
- River View
- Private Lot
- New Rochelle High School Rated A-
- Property is near public transit
- Wood Flooring
About This Home
As of October 2024Easy Living at The Kenmore, Presenting this Beautiful 2 Bedroom 2 Bathroom Unit. Fully renovated, all you have to do is Move in. One of the Larger Co-op apartments you're going to find in the area, the opportunities are endless. Sit down on your Balcony after a long day and relax, staring our at the Scenic Water-views. Disregard the stress of waiting for a spot, as you will receive an assigned parking spot AS SOON as you close, there's also plenty of parking for guests as well! Conveniently located minutes away from schools, shops and public transportation, you can't lose with living at The Kenmore. Come grab a Slice of the vastly growing city of New Rochelle. RUN don't walk to see this unit today!
Last Agent to Sell the Property
eXp Realty Brokerage Phone: (917) 599-8976 License #10401305762 Listed on: 05/20/2024

Property Details
Home Type
- Co-Op
Year Built
- Built in 1959
Lot Details
- Two or More Common Walls
- Private Lot
HOA Fees
- $1,289 Monthly HOA Fees
Home Design
- Brick Exterior Construction
Interior Spaces
- 1,300 Sq Ft Home
- Storage
- Wood Flooring
- River Views
- Stainless Steel Appliances
Bedrooms and Bathrooms
- 2 Bedrooms
- 2 Full Bathrooms
Parking
- 1 Car Detached Garage
- Common or Shared Parking
- Parking Lot
- Assigned Parking
Outdoor Features
- Balcony
- Terrace
Location
- Property is near public transit
Schools
- Trinity Elementary School
- Isaac E Young Middle School
- New Rochelle High School
Utilities
- Cooling System Mounted In Outer Wall Opening
- Window Unit Cooling System
- Heating System Uses Natural Gas
- Radiant Heating System
Listing and Financial Details
- Assessor Parcel Number 1000-000-002-00401-000-0001
Community Details
Overview
- Association fees include heat, hot water
- Mid-Rise Condominium
- 6-Story Property
Amenities
- Laundry Service
- Courtyard
- Laundry Facilities
- Elevator
Recreation
- Park
Pet Policy
- Cats Allowed
Similar Homes in New Rochelle, NY
Home Values in the Area
Average Home Value in this Area
Property History
| Date | Event | Price | Change | Sq Ft Price |
|---|---|---|---|---|
| 10/31/2024 10/31/24 | Sold | $300,000 | -6.3% | $231 / Sq Ft |
| 08/09/2024 08/09/24 | Pending | -- | -- | -- |
| 05/22/2024 05/22/24 | Price Changed | $320,000 | +6.7% | $246 / Sq Ft |
| 05/20/2024 05/20/24 | For Sale | $299,999 | +15.4% | $231 / Sq Ft |
| 05/30/2017 05/30/17 | Sold | $260,000 | +0.4% | $200 / Sq Ft |
| 03/13/2017 03/13/17 | Pending | -- | -- | -- |
| 03/13/2017 03/13/17 | For Sale | $259,000 | -- | $199 / Sq Ft |
Tax History Compared to Growth
Agents Affiliated with this Home
-
Manuel Galan

Seller's Agent in 2024
Manuel Galan
eXp Realty
(917) 599-8976
3 in this area
77 Total Sales
-
Katherine Vasquez
K
Buyer's Agent in 2024
Katherine Vasquez
Real Broker NY LLC
(917) 397-7929
1 in this area
2 Total Sales
-
Julia Mazza

Seller's Agent in 2017
Julia Mazza
Berkshire Hathaway Home Services
(914) 447-2243
2 in this area
56 Total Sales
-
Linda Valenti

Buyer's Agent in 2017
Linda Valenti
Keller Williams Realty Group
(914) 713-3270
1 in this area
12 Total Sales
About The Kenmore
Map
Source: OneKey® MLS
MLS Number: KEY6308082
- 266 Pelham Rd Unit 3F
- 230 Pelham Rd Unit 1O
- 230 Pelham Rd Unit 1L
- 220 Pelham Rd Unit 4P
- 220 Pelham Rd Unit 1B
- 220 Pelham Rd Unit 5B
- 210 Pelham Rd Unit 2P
- 210 Pelham Rd Unit 6H
- 210 Pelham Rd Unit 6F
- 210 Pelham Rd Unit 2L
- 111 Leland Ave
- 4 Clover Place
- 164 Church St Unit 1H
- 164 Church St Unit 2A
- 164 Church St Unit 6A
- 164 Church St Unit 2H
- 164 Church St Unit 6E
- 60 Gail Dr
- 208 Centre Ave Unit 2J
- 208 Centre Ave Unit 1J
