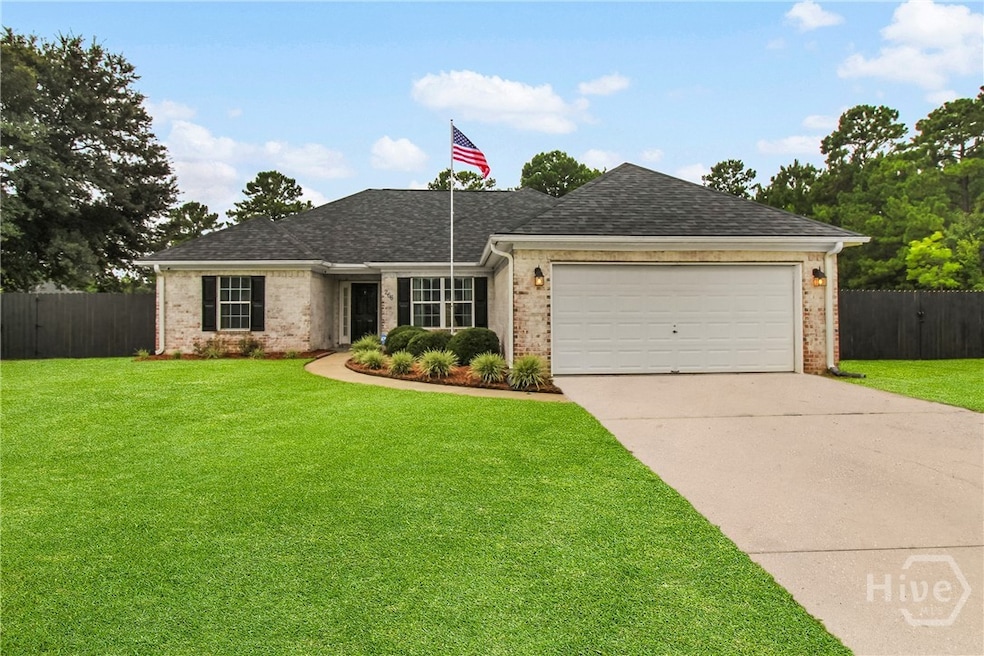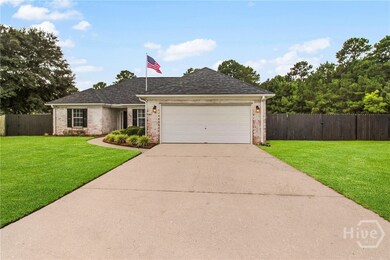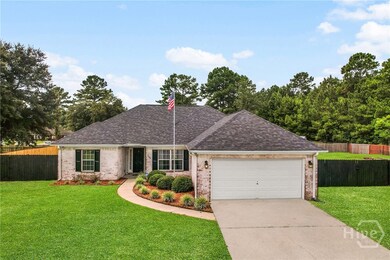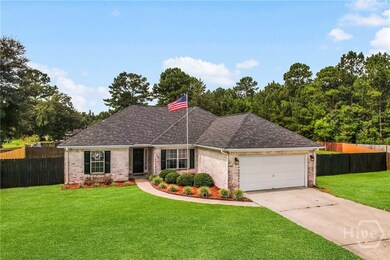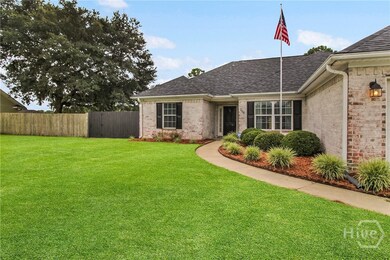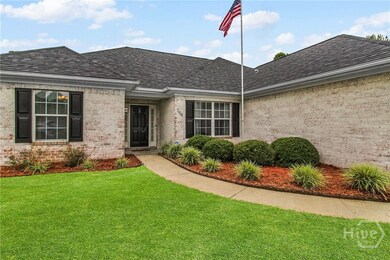266 River Bend Dr Midway, GA 31320
Estimated payment $1,896/month
Highlights
- Gourmet Kitchen
- Cathedral Ceiling
- No HOA
- Deck
- Traditional Architecture
- 2 Car Attached Garage
About This Home
Welcome to 266 River Bend Dr, a well maintained 3-bedroom, 2-bath home offering a spacious open layout, a huge fenced backyard, and a location close to shopping, schools, and Fort Stewart. From the inviting front walkway and manicured landscaping to the classic brick exterior, this home delivers great curb appeal. Step inside to a bright foyer leading to a versatile front room...perfect for a home office, formal dining, or flex space. The open-concept living area boasts vaulted ceilings, abundant natural light, and a cozy fireplace with a shiplap accent wall. The kitchen offers plenty of counter space, stainless steel appliances, a decorative backsplash, and a breakfast bar that opens to the dining area. The split floor plan provides privacy with the primary suite tucked away, featuring a tray ceiling, large windows overlooking the backyard, and an en suite bath. Two additional bedrooms share a well appointed second bathroom. Step outside to an entertainer’s dream backyard...fully fenced with fresh wood privacy fencing, offering plenty of space for gatherings, gardening, pets, or even adding a pool. Roof is only a year old and not in a flood zone. Schedule your showing today and experience all this property has to offer!
Home Details
Home Type
- Single Family
Est. Annual Taxes
- $3,932
Year Built
- Built in 2004
Lot Details
- 0.37 Acre Lot
- Privacy Fence
- Wood Fence
Parking
- 2 Car Attached Garage
Home Design
- Traditional Architecture
- Slab Foundation
- Composition Roof
- Vinyl Siding
Interior Spaces
- 1,690 Sq Ft Home
- 1-Story Property
- Cathedral Ceiling
- Entrance Foyer
- Living Room with Fireplace
- Pull Down Stairs to Attic
Kitchen
- Gourmet Kitchen
- Breakfast Bar
- Oven
- Range
- Microwave
- Dishwasher
- Disposal
Bedrooms and Bathrooms
- 3 Bedrooms
- 2 Full Bathrooms
- Double Vanity
- Garden Bath
- Separate Shower
Laundry
- Laundry Room
- Laundry in Hall
Outdoor Features
- Deck
Utilities
- Central Heating and Cooling System
- Heat Pump System
- Electric Water Heater
- Cable TV Available
Community Details
- No Home Owners Association
- River Bend Subdivision
Listing and Financial Details
- Tax Lot 28
- Assessor Parcel Number 161B067
Map
Home Values in the Area
Average Home Value in this Area
Tax History
| Year | Tax Paid | Tax Assessment Tax Assessment Total Assessment is a certain percentage of the fair market value that is determined by local assessors to be the total taxable value of land and additions on the property. | Land | Improvement |
|---|---|---|---|---|
| 2024 | $3,932 | $91,847 | $12,000 | $79,847 |
| 2023 | $3,227 | $82,456 | $12,000 | $70,456 |
| 2022 | $2,513 | $63,964 | $10,000 | $53,964 |
| 2021 | $2,292 | $58,444 | $10,000 | $48,444 |
| 2020 | $2,229 | $56,668 | $10,000 | $46,668 |
| 2019 | $2,193 | $57,198 | $10,000 | $47,198 |
| 2018 | $2,186 | $57,728 | $10,000 | $47,728 |
| 2017 | $2,544 | $59,948 | $10,000 | $49,948 |
Property History
| Date | Event | Price | List to Sale | Price per Sq Ft | Prior Sale |
|---|---|---|---|---|---|
| 10/18/2025 10/18/25 | Pending | -- | -- | -- | |
| 08/11/2025 08/11/25 | For Sale | $299,000 | +12.8% | $177 / Sq Ft | |
| 12/08/2023 12/08/23 | Sold | $265,000 | 0.0% | $157 / Sq Ft | View Prior Sale |
| 11/29/2023 11/29/23 | Pending | -- | -- | -- | |
| 11/01/2023 11/01/23 | Price Changed | $265,000 | -1.9% | $157 / Sq Ft | |
| 10/05/2023 10/05/23 | For Sale | $270,000 | +12.5% | $160 / Sq Ft | |
| 07/22/2022 07/22/22 | Sold | $240,000 | +1.4% | $142 / Sq Ft | View Prior Sale |
| 06/03/2022 06/03/22 | For Sale | $236,600 | +48.9% | $140 / Sq Ft | |
| 05/30/2017 05/30/17 | Sold | $158,900 | 0.0% | $94 / Sq Ft | View Prior Sale |
| 03/23/2017 03/23/17 | Pending | -- | -- | -- | |
| 10/03/2016 10/03/16 | For Sale | $158,900 | -- | $94 / Sq Ft |
Purchase History
| Date | Type | Sale Price | Title Company |
|---|---|---|---|
| Warranty Deed | $265,000 | -- | |
| Warranty Deed | $240,000 | -- | |
| Warranty Deed | $158,900 | -- | |
| Deed | $139,900 | -- |
Mortgage History
| Date | Status | Loan Amount | Loan Type |
|---|---|---|---|
| Previous Owner | $242,424 | New Conventional | |
| Previous Owner | $142,907 | VA |
Source: Savannah Multi-List Corporation
MLS Number: SA336331
APN: 161B-067
- 327 River Bend Dr
- 364 River Bend Dr
- 8701 E Oglethorpe Hwy
- 90 Charleston Ct
- 0 E Oglethorpe Unit 153327
- 0 E Oglethorpe Unit 10592168
- 0 E Oglethorpe Unit SA341930
- 0000 E Oglethorpe Hwy
- 182 Gloucester Dr
- 29 Sassafras Ln
- 0 S Coastal Hwy
- 92 Lachlan Ln
- 931 Stone Ct
- 268 Alder Pass
- 1019 Stone Ct
- 62 Carver Way
- 92 Holland Dr NE
- 1057 Stone Ct
- 1099 Stone Ct
