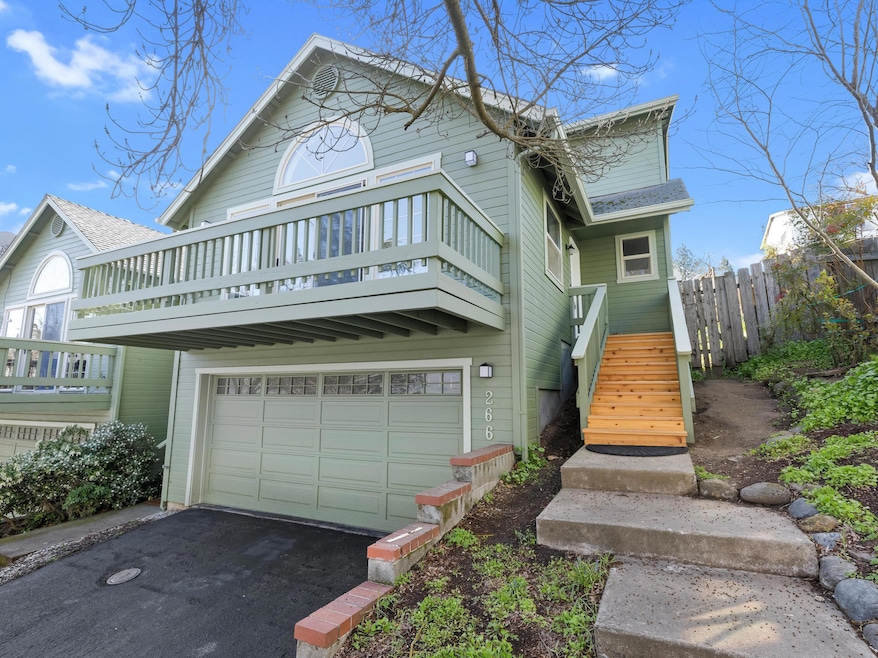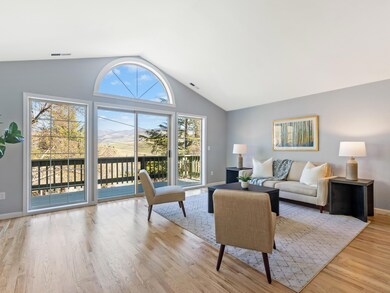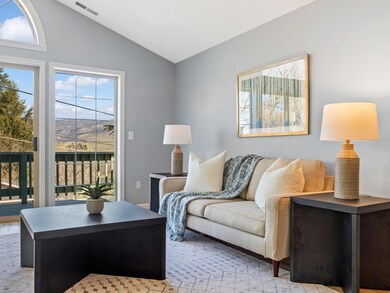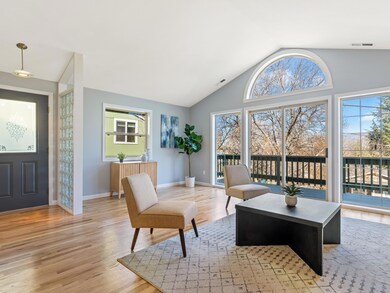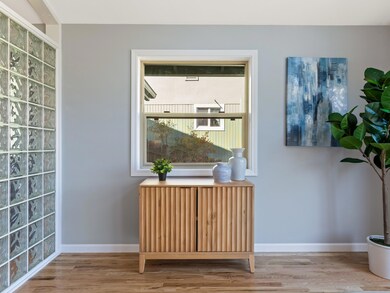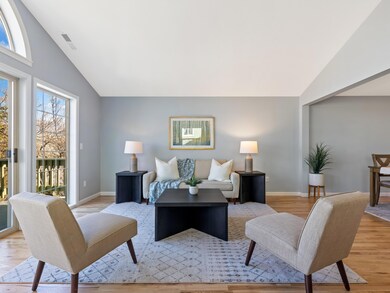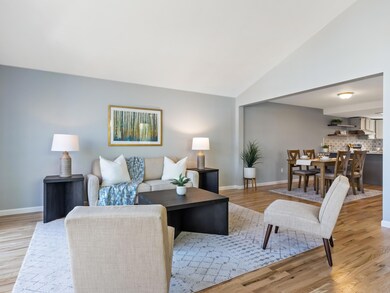
266 Sheridan St Ashland, OR 97520
North Ashland NeighborhoodHighlights
- Mountain View
- Contemporary Architecture
- Great Room
- Helman Elementary School Rated A-
- Wood Flooring
- No HOA
About This Home
As of April 2022Clean, contemporary, and ready for you! New real oak hardwood floors, granite counters in the kitchen, a gorgeous farmhouse sink, and much more. Recently refreshed with new LED light fixtures, new toilets and sinks, and new exterior paint. Beautiful views from the front porch and a spacious and open floor plan that's perfect for entertaining. Come and make this your own.
Last Agent to Sell the Property
Matthew Johnson
MORE Realty, Inc. License #201212456 Listed on: 03/17/2022
Townhouse Details
Home Type
- Townhome
Est. Annual Taxes
- $5,230
Year Built
- Built in 1989
Lot Details
- 3,049 Sq Ft Lot
- 1 Common Wall
Parking
- 2 Car Garage
- Garage Door Opener
Home Design
- Contemporary Architecture
- Block Foundation
- Frame Construction
- Asphalt Roof
Interior Spaces
- 2,062 Sq Ft Home
- 3-Story Property
- Double Pane Windows
- Great Room
- Mountain Views
- Natural lighting in basement
Kitchen
- Eat-In Kitchen
- <<OvenToken>>
- Range<<rangeHoodToken>>
- Dishwasher
Flooring
- Wood
- Carpet
- Laminate
Bedrooms and Bathrooms
- 3 Bedrooms
Laundry
- Dryer
- Washer
Home Security
Schools
- Helman Elementary School
- Ashland Middle School
- Ashland High School
Utilities
- Cooling Available
- Forced Air Heating System
- Heat Pump System
- Water Heater
Listing and Financial Details
- Tax Lot 1114
- Assessor Parcel Number 1-0777527
Community Details
Overview
- No Home Owners Association
- Sheridan Heights Subdivision Phase 2
Security
- Carbon Monoxide Detectors
- Fire and Smoke Detector
Ownership History
Purchase Details
Home Financials for this Owner
Home Financials are based on the most recent Mortgage that was taken out on this home.Purchase Details
Home Financials for this Owner
Home Financials are based on the most recent Mortgage that was taken out on this home.Purchase Details
Home Financials for this Owner
Home Financials are based on the most recent Mortgage that was taken out on this home.Purchase Details
Home Financials for this Owner
Home Financials are based on the most recent Mortgage that was taken out on this home.Purchase Details
Home Financials for this Owner
Home Financials are based on the most recent Mortgage that was taken out on this home.Purchase Details
Home Financials for this Owner
Home Financials are based on the most recent Mortgage that was taken out on this home.Similar Homes in Ashland, OR
Home Values in the Area
Average Home Value in this Area
Purchase History
| Date | Type | Sale Price | Title Company |
|---|---|---|---|
| Warranty Deed | $482,000 | First American Title | |
| Warranty Deed | $400,000 | Ticor Title Company Of Or | |
| Warranty Deed | $375,500 | Ticor Title Company Of Or | |
| Warranty Deed | $364,000 | Lawyers Title Ins | |
| Warranty Deed | $268,000 | Jackson County Title | |
| Warranty Deed | $157,000 | Jackson County Title |
Mortgage History
| Date | Status | Loan Amount | Loan Type |
|---|---|---|---|
| Previous Owner | $380,000 | New Conventional | |
| Previous Owner | $262,500 | New Conventional | |
| Previous Owner | $321,000 | Balloon | |
| Previous Owner | $224,025 | Unknown | |
| Previous Owner | $214,400 | No Value Available | |
| Previous Owner | $157,000 | No Value Available |
Property History
| Date | Event | Price | Change | Sq Ft Price |
|---|---|---|---|---|
| 04/21/2022 04/21/22 | Sold | $482,500 | -1.3% | $234 / Sq Ft |
| 03/21/2022 03/21/22 | Pending | -- | -- | -- |
| 03/17/2022 03/17/22 | For Sale | $489,000 | +22.3% | $237 / Sq Ft |
| 07/21/2021 07/21/21 | Sold | $400,000 | -4.5% | $194 / Sq Ft |
| 07/20/2021 07/20/21 | Pending | -- | -- | -- |
| 04/07/2021 04/07/21 | For Sale | $419,000 | +11.6% | $203 / Sq Ft |
| 10/30/2020 10/30/20 | Sold | $375,500 | -8.2% | $182 / Sq Ft |
| 09/18/2020 09/18/20 | Pending | -- | -- | -- |
| 02/29/2020 02/29/20 | For Sale | $409,000 | -- | $198 / Sq Ft |
Tax History Compared to Growth
Tax History
| Year | Tax Paid | Tax Assessment Tax Assessment Total Assessment is a certain percentage of the fair market value that is determined by local assessors to be the total taxable value of land and additions on the property. | Land | Improvement |
|---|---|---|---|---|
| 2025 | $5,782 | $372,960 | $177,400 | $195,560 |
| 2024 | $5,782 | $362,100 | $172,230 | $189,870 |
| 2023 | $5,594 | $351,560 | $167,210 | $184,350 |
| 2022 | $5,415 | $351,560 | $167,210 | $184,350 |
| 2021 | $5,230 | $341,330 | $162,340 | $178,990 |
| 2020 | $5,072 | $331,390 | $157,610 | $173,780 |
| 2019 | $5,003 | $312,370 | $148,570 | $163,800 |
| 2018 | $4,699 | $303,280 | $144,240 | $159,040 |
| 2017 | $4,648 | $303,280 | $144,240 | $159,040 |
| 2016 | $4,570 | $285,880 | $135,950 | $149,930 |
| 2015 | $4,253 | $285,880 | $135,950 | $149,930 |
| 2014 | $4,122 | $269,480 | $128,150 | $141,330 |
Agents Affiliated with this Home
-
M
Seller's Agent in 2022
Matthew Johnson
MORE Realty, Inc.
-
Mark Philhower

Buyer's Agent in 2022
Mark Philhower
Full Circle Real Estate
(541) 324-9736
7 in this area
177 Total Sales
-
Kami Carlson

Seller's Agent in 2021
Kami Carlson
John L. Scott Ashland
(541) 613-1959
5 in this area
37 Total Sales
-
M
Buyer's Agent in 2021
Matt Johnson
-
Soraya Ramsdell
S
Seller's Agent in 2020
Soraya Ramsdell
Rogue Real Estate, LLC
(541) 690-6879
1 in this area
14 Total Sales
-
Nick Palmesano

Seller Co-Listing Agent in 2020
Nick Palmesano
Rogue Real Estate, LLC
(541) 621-2185
2 in this area
78 Total Sales
Map
Source: Oregon Datashare
MLS Number: 220141328
APN: 10777527
- 720 Grover St
- 682 Chestnut St
- 242 Grant St
- 317 Maple St
- 566 Coffee Ln
- 562 Coffee Ln
- 530 Maple Way
- 1035 N Main St
- 364 Randy St
- 356 Randy St
- 339 Randy St
- 583 Coffee Ln
- 332 Randy St
- 495 Chestnut St Unit 19
- 495 Chestnut St Unit 4
- 595 Elizabeth Ave
- 311 Luna Vista St Unit 2
- 323 Glenn St Unit 6
- 369 Glenn St
- 67 Woolen Way
