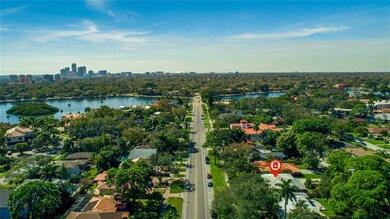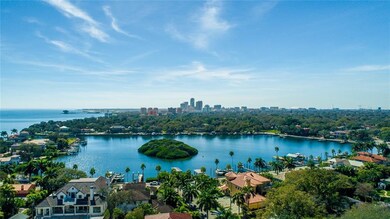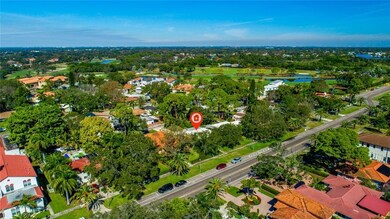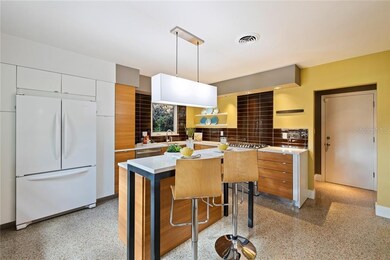
266 Snell Isle Blvd NE Saint Petersburg, FL 33704
Snell Isle NeighborhoodHighlights
- Sun or Florida Room
- Solid Surface Countertops
- 1 Car Attached Garage
- St. Petersburg High School Rated A
- Shutters
- Oversized Parking
About This Home
As of March 2022Enjoy the Florida sunshine and the Snell Isle country club lifestyle. Steps to the Vinoy Country Club and minutes
to downtown St Pete providing the best of both worlds. This 3 bed / 2 bath ranch home offers beautiful terrazzo
and tile floors throughout and an updated modern kitchen with designer details, Silestone quartz countertops,
Bosch gas range and dishwasher, central island and designer-inspired breakfast bar. This home is perfect for
entertaining with the oversized great room for dining and living including a separate bonus room. Concrete
block construction and concrete tile roof with newer Stanek impact windows, newer HVAC system, newer water
heater, upgraded electrical wiring and a seven section irrigation system for the professionally landscaped yard.
The rear yard is large enough to install a pool if desired. A rear-facing oversized attached one car garage
includes lots of storage, washer/dryer and utility sink. The garage is accessible from the alley with a paved rear
driveway ample for guests. The charming single level home has character and curb appeal. You won't want to
miss this one.
Last Agent to Sell the Property
BHHS FLORIDA PROPERTIES GROUP License #3369314 Listed on: 02/04/2021

Home Details
Home Type
- Single Family
Est. Annual Taxes
- $7,993
Year Built
- Built in 1955
Lot Details
- 9,257 Sq Ft Lot
- Lot Dimensions are 60x150
- Southeast Facing Home
- Irrigation
Parking
- 1 Car Attached Garage
- Oversized Parking
- Alley Access
- Rear-Facing Garage
- Garage Door Opener
- Driveway
- Off-Street Parking
Home Design
- Slab Foundation
- Tile Roof
- Block Exterior
- Stucco
Interior Spaces
- 1,729 Sq Ft Home
- 1-Story Property
- Built-In Features
- Ceiling Fan
- Shutters
- Blinds
- Combination Dining and Living Room
- Sun or Florida Room
Kitchen
- Range<<rangeHoodToken>>
- <<microwave>>
- Dishwasher
- Solid Surface Countertops
Flooring
- Tile
- Terrazzo
Bedrooms and Bathrooms
- 3 Bedrooms
- 2 Full Bathrooms
Laundry
- Laundry in Garage
- Dryer
- Washer
Outdoor Features
- Rain Gutters
Utilities
- Central Air
- Mini Split Air Conditioners
- Heating System Uses Propane
- Thermostat
- Propane
- High Speed Internet
- Phone Available
- Cable TV Available
Community Details
- Snell Isle Rev Rep Brightsides Unit 5 Subdivision
Listing and Financial Details
- Tax Lot 5890
- Assessor Parcel Number 08-31-17-83628-000-5890
Ownership History
Purchase Details
Purchase Details
Home Financials for this Owner
Home Financials are based on the most recent Mortgage that was taken out on this home.Purchase Details
Home Financials for this Owner
Home Financials are based on the most recent Mortgage that was taken out on this home.Purchase Details
Home Financials for this Owner
Home Financials are based on the most recent Mortgage that was taken out on this home.Purchase Details
Home Financials for this Owner
Home Financials are based on the most recent Mortgage that was taken out on this home.Purchase Details
Home Financials for this Owner
Home Financials are based on the most recent Mortgage that was taken out on this home.Purchase Details
Similar Homes in the area
Home Values in the Area
Average Home Value in this Area
Purchase History
| Date | Type | Sale Price | Title Company |
|---|---|---|---|
| Warranty Deed | $100 | None Listed On Document | |
| Warranty Deed | $100 | None Listed On Document | |
| Warranty Deed | $975,000 | Compass Land & Title | |
| Warranty Deed | $684,900 | Associated Attorney Ttl & Cl | |
| Warranty Deed | $450,000 | Westchase Title Llc | |
| Warranty Deed | $350,000 | Clear Title America Llc | |
| Warranty Deed | $240,000 | Attorney | |
| Interfamily Deed Transfer | -- | Attorney |
Mortgage History
| Date | Status | Loan Amount | Loan Type |
|---|---|---|---|
| Previous Owner | $425,625 | New Conventional | |
| Previous Owner | $416,250 | New Conventional | |
| Previous Owner | $332,500 | New Conventional | |
| Previous Owner | $208,400 | New Conventional | |
| Previous Owner | $192,000 | New Conventional |
Property History
| Date | Event | Price | Change | Sq Ft Price |
|---|---|---|---|---|
| 05/23/2025 05/23/25 | Price Changed | $700,000 | 0.0% | $405 / Sq Ft |
| 05/23/2025 05/23/25 | Price Changed | $700,000 | -12.4% | -- |
| 03/13/2025 03/13/25 | Price Changed | $799,000 | 0.0% | -- |
| 03/13/2025 03/13/25 | Price Changed | $799,000 | -9.2% | $462 / Sq Ft |
| 02/19/2025 02/19/25 | Price Changed | $880,000 | 0.0% | -- |
| 02/19/2025 02/19/25 | Price Changed | $880,000 | -4.9% | $509 / Sq Ft |
| 01/13/2025 01/13/25 | For Sale | $924,900 | 0.0% | -- |
| 01/13/2025 01/13/25 | For Sale | $924,900 | -5.1% | $535 / Sq Ft |
| 03/22/2022 03/22/22 | Sold | $975,000 | +5.4% | $564 / Sq Ft |
| 02/20/2022 02/20/22 | Pending | -- | -- | -- |
| 02/14/2022 02/14/22 | For Sale | $925,000 | +35.1% | $535 / Sq Ft |
| 02/25/2021 02/25/21 | Sold | $684,900 | 0.0% | $396 / Sq Ft |
| 02/09/2021 02/09/21 | Pending | -- | -- | -- |
| 02/04/2021 02/04/21 | For Sale | $684,900 | 0.0% | $396 / Sq Ft |
| 06/09/2020 06/09/20 | Rented | $3,500 | 0.0% | -- |
| 05/01/2020 05/01/20 | For Rent | $3,500 | -0.3% | -- |
| 05/08/2019 05/08/19 | Rented | $3,510 | +3.2% | -- |
| 04/24/2019 04/24/19 | Price Changed | $3,400 | -10.5% | $2 / Sq Ft |
| 04/03/2019 04/03/19 | For Rent | $3,800 | +5.6% | -- |
| 05/01/2018 05/01/18 | Rented | $3,600 | +2.9% | -- |
| 04/21/2018 04/21/18 | Under Contract | -- | -- | -- |
| 04/05/2018 04/05/18 | Price Changed | $3,500 | -2.8% | $2 / Sq Ft |
| 03/02/2018 03/02/18 | For Rent | $3,600 | 0.0% | -- |
| 03/01/2018 03/01/18 | Off Market | $3,600 | -- | -- |
| 12/01/2017 12/01/17 | Rented | $3,600 | +2.9% | -- |
| 10/09/2017 10/09/17 | Price Changed | $3,500 | -12.5% | $2 / Sq Ft |
| 09/20/2017 09/20/17 | For Rent | $4,000 | -- | -- |
Tax History Compared to Growth
Tax History
| Year | Tax Paid | Tax Assessment Tax Assessment Total Assessment is a certain percentage of the fair market value that is determined by local assessors to be the total taxable value of land and additions on the property. | Land | Improvement |
|---|---|---|---|---|
| 2024 | $16,244 | $879,629 | $635,418 | $244,211 |
| 2023 | $16,244 | $865,515 | $636,099 | $229,416 |
| 2022 | $11,535 | $575,839 | $427,506 | $148,333 |
| 2021 | $9,323 | $518,765 | $0 | $0 |
| 2020 | $7,993 | $373,740 | $0 | $0 |
| 2019 | $7,551 | $350,293 | $226,712 | $123,581 |
| 2018 | $7,561 | $348,200 | $0 | $0 |
| 2017 | $5,587 | $295,836 | $0 | $0 |
| 2016 | $5,535 | $289,751 | $0 | $0 |
| 2015 | $5,612 | $287,737 | $0 | $0 |
| 2014 | $4,270 | $228,105 | $0 | $0 |
Agents Affiliated with this Home
-
Rhonda Sanderford

Seller's Agent in 2025
Rhonda Sanderford
COASTAL PROPERTIES GROUP INTERNATIONAL
(727) 643-7346
26 in this area
145 Total Sales
-
Marian Yon Maguire
M
Seller Co-Listing Agent in 2025
Marian Yon Maguire
COASTAL PROPERTIES GROUP INTERNATIONAL
(727) 894-1600
2 Total Sales
-
Sarah Howe

Seller's Agent in 2022
Sarah Howe
COMPASS FLORIDA LLC
(813) 774-1999
28 in this area
168 Total Sales
-
Christian Sidwell

Seller's Agent in 2021
Christian Sidwell
BHHS FLORIDA PROPERTIES GROUP
(415) 571-6645
10 in this area
193 Total Sales
-
Jon Smith

Seller Co-Listing Agent in 2021
Jon Smith
BHHS FLORIDA PROPERTIES GROUP
(415) 200-8584
8 in this area
155 Total Sales
-
Don Howe
D
Seller Co-Listing Agent in 2020
Don Howe
COMPASS FLORIDA LLC
(727) 422-5205
Map
Source: Stellar MLS
MLS Number: U8111798
APN: 08-31-17-83628-000-5890
- 267 Snell Isle Blvd NE
- 243 Snell Isle Blvd NE
- 101 Bandera Way NE
- 215 Snell Isle Blvd NE
- 200 Lamara Way NE
- 302 Mateo Way NE
- 105 Estado Way NE
- 126 Ricardo Way NE
- 535 Monterey Blvd NE
- 140 Brightwaters Blvd NE
- 200 Carmona Way NE
- 219 Rialto Way NE
- 515 Snell Isle Blvd NE
- 525 Lamara Way NE
- 321 Brightwaters Blvd NE
- 851 Brightwaters Blvd NE
- 735 Snell Isle Blvd NE
- 0 Coffee Pot Blvd NE Unit MFRU8214636
- 721 Monterey Blvd NE
- 808 Monterey Blvd NE






