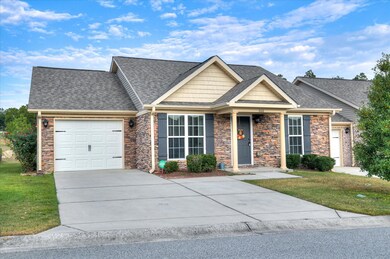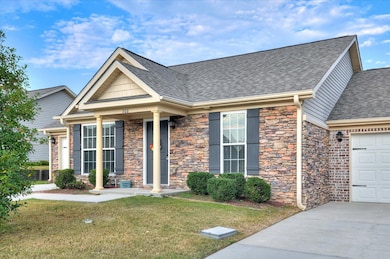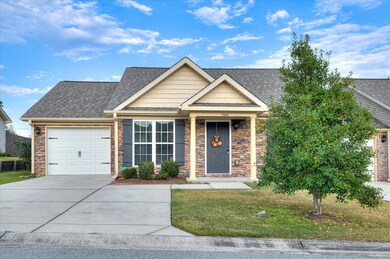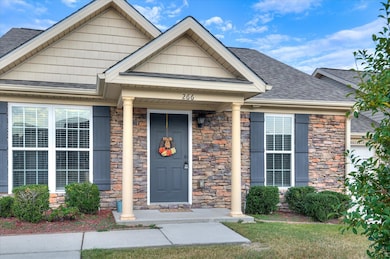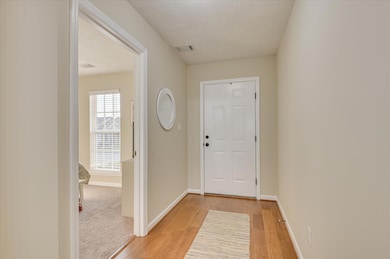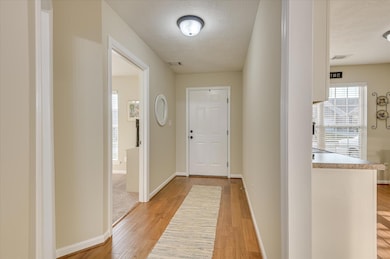Estimated payment $1,451/month
Highlights
- Newly Painted Property
- Wood Flooring
- Cul-De-Sac
- Ranch Style House
- Covered Patio or Porch
- 1 Car Attached Garage
About This Home
SELLER INCENTIVE! Ask about seller incentive with an acceptable offer & preferred lender. Welcome to your new home at 266 Staghorn Court, an end unit in the highly sought after Trolley Run. Charming single-story residence with a one-car garage features 1,385 square feet of thoughtfully designed living space, including three bedrooms and two bathrooms. Freshly painted, carpet less than a year old, meticulously kept making this home move-in ready. Step inside and enjoy the natural light that fills the open-concept living areas, highlighting the hardwood floors and creating a warm, inviting atmosphere that is perfect for everyday living or entertaining.At the heart of the home, the kitchen features stainless steel appliances (including refrigerator that remains),plenty of cabinetry and a spacious pantry. The dining and living spaces flow seamlessly for effortless gatherings. The primary suite is a private retreat with an en-suite bathroom complete with a large vanity, modern fixtures, and a walk-in closet. Two additional bedrooms provide flexible space for family, guests, or a home office, and a second full bath offers convenience for all. A separate laundry room (with NEW washer and dryer that remain) makes chores simple, while the covered back porch and outdoor storage closet provide both relaxation and functionality. Located close to Aiken Regional Hospital, USC Aiken, historic downtown Aiken for great shopping & dining, 20 minutes from medical district in Augusta, GA & 30 minutes to the Augusta National for all you golf lovers! Don't miss out! Schedule your showing today before it's gone!!
Townhouse Details
Home Type
- Townhome
Est. Annual Taxes
- $2,069
Year Built
- Built in 2015
Lot Details
- 3,920 Sq Ft Lot
- Cul-De-Sac
- Privacy Fence
- Fenced
- Landscaped
- Front Yard Sprinklers
HOA Fees
- $75 Monthly HOA Fees
Parking
- 1 Car Attached Garage
Home Design
- Ranch Style House
- Newly Painted Property
- Slab Foundation
- Composition Roof
- Stone Siding
- Vinyl Siding
Interior Spaces
- 1,385 Sq Ft Home
- Ceiling Fan
- Insulated Windows
- Blinds
- Family Room
- Dining Room
- Pull Down Stairs to Attic
- Washer and Electric Dryer Hookup
Kitchen
- Eat-In Kitchen
- Electric Range
- Built-In Microwave
- Dishwasher
- Disposal
Flooring
- Wood
- Carpet
- Vinyl
Bedrooms and Bathrooms
- 3 Bedrooms
- Split Bedroom Floorplan
- Walk-In Closet
- 2 Full Bathrooms
Home Security
Outdoor Features
- Covered Patio or Porch
Schools
- Graniteville Elementary School
- Leavelle Mccampbell Middle School
- Midland Valley High School
Utilities
- Forced Air Heating and Cooling System
- Water Heater
- Cable TV Available
Listing and Financial Details
- Assessor Parcel Number 0860033014
Community Details
Overview
- Trolley Run Station Subdivision
Recreation
- Trails
Security
- Fire and Smoke Detector
Map
Home Values in the Area
Average Home Value in this Area
Tax History
| Year | Tax Paid | Tax Assessment Tax Assessment Total Assessment is a certain percentage of the fair market value that is determined by local assessors to be the total taxable value of land and additions on the property. | Land | Improvement |
|---|---|---|---|---|
| 2023 | $2,069 | $8,500 | $1,200 | $121,600 |
| 2022 | $2,045 | $8,500 | $0 | $0 |
| 2021 | $2,047 | $8,500 | $0 | $0 |
| 2020 | $1,931 | $7,910 | $0 | $0 |
| 2019 | $583 | $5,270 | $0 | $0 |
| 2018 | $580 | $5,270 | $800 | $4,470 |
| 2017 | $553 | $0 | $0 | $0 |
| 2016 | $554 | $0 | $0 | $0 |
Property History
| Date | Event | Price | List to Sale | Price per Sq Ft | Prior Sale |
|---|---|---|---|---|---|
| 10/27/2025 10/27/25 | For Sale | $228,900 | 0.0% | $165 / Sq Ft | |
| 10/26/2025 10/26/25 | Pending | -- | -- | -- | |
| 10/19/2025 10/19/25 | Price Changed | $228,900 | -0.4% | $165 / Sq Ft | |
| 09/20/2025 09/20/25 | For Sale | $229,900 | +4.5% | $166 / Sq Ft | |
| 12/27/2024 12/27/24 | Sold | $220,000 | -4.3% | $159 / Sq Ft | View Prior Sale |
| 12/03/2024 12/03/24 | Pending | -- | -- | -- | |
| 11/18/2024 11/18/24 | For Sale | $229,900 | 0.0% | $166 / Sq Ft | |
| 10/17/2020 10/17/20 | Rented | $1,250 | 0.0% | -- | |
| 09/17/2020 09/17/20 | Under Contract | -- | -- | -- | |
| 08/20/2020 08/20/20 | For Rent | $1,250 | 0.0% | -- | |
| 03/13/2020 03/13/20 | Rented | $1,250 | 0.0% | -- | |
| 02/12/2020 02/12/20 | Under Contract | -- | -- | -- | |
| 12/16/2019 12/16/19 | For Rent | $1,250 | 0.0% | -- | |
| 07/22/2015 07/22/15 | Sold | $129,900 | 0.0% | $97 / Sq Ft | View Prior Sale |
| 05/07/2015 05/07/15 | Pending | -- | -- | -- | |
| 04/07/2015 04/07/15 | For Sale | $129,900 | -- | $97 / Sq Ft |
Purchase History
| Date | Type | Sale Price | Title Company |
|---|---|---|---|
| Deed | $220,000 | None Listed On Document | |
| Deed | $220,000 | None Listed On Document | |
| Deed | $129,900 | -- | |
| Deed | $132,500 | -- |
Mortgage History
| Date | Status | Loan Amount | Loan Type |
|---|---|---|---|
| Previous Owner | $132,551 | New Conventional |
Source: REALTORS® of Greater Augusta
MLS Number: 547332
APN: 086-00-33-014
- 469 Tarsel Ct
- 243 Staghorn Ct
- 733 Lytham Dr
- Elston Plan at The Abbey at Trolley Run Station
- Harper Plan at The Abbey at Trolley Run Station
- Maywood 3 Plan at The Abbey at Trolley Run Station
- 598 Whitby Ct
- Burke Plan at The Abbey at Trolley Run Station
- Aria Plan at The Abbey at Trolley Run Station
- Robie Plan at The Abbey at Trolley Run Station
- Halton Plan at The Abbey at Trolley Run Station
- Cali Plan at The Abbey at Trolley Run Station
- Mansfield Plan at The Abbey at Trolley Run Station
- 617 Lytham Dr
- 580 Whitby Ct
- Darwin Plan at The Abbey at Trolley Run Station
- Belfort Plan at The Abbey at Trolley Run Station
- 631 Lytham Dr
- 588 Whitby Ct
- 759 Lytham Dr

